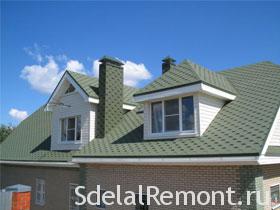
Naslonnye rafters - is essentially resembling the beams overlap elements, but set obliquely at varying heights support, instead of horizontally. Supports them in a pent roof are two exterior walls, at the gable - the outer and inner walls. It is necessary to note one more important feature: rafters opposite roof slopes can rely on the ridge pole alternately, that is, it is not necessary to mount them on the same plane. Emphasis sloping rafters ends falls on the walls of the building, and the middle part - in the intermediate supports. Arrange the sloping rafters then, when the distance between the supports are no longer 6,5 m. Additional support makes it possible to increase the width, occlusion sloping rafters to 12 m, and two supports - up 15 m.
Prop hanging rafters only have to meet on the walls of the building.
They transmit only vertical pressure as opposed to the sloping. Hanging rafters are used then, when a roof span is 7-12 m. and no additional support. Hanging rafters in most cases satisfied in buildings, with light walls, as well as in buildings, where there is no internal load-bearing walls.
Basic elements hanging trusses and rafter presented puffs lower belt.
The choice of roof construction
If you select roof construction with hanging rafters, in this case, all elements must be firmly connected, as are a unitary structure, namely based on two extreme support roof trusses. Due to the absence of an average support truss legs abut each other in the ridge, resulting in a significant horizontal pressure is created, called spacers. In that case, if the roof is properly constructed, walls can even tip over. The task of damping the horizontal pressure lies on tightening - lower belt truss.
The choice of design and roof classification due to the specific conditions. So, eg, inclined rafters have a simple device and does not require the installation hoists. Farms with hanging rafters can be assembled on the ground, but in this case, it becomes problematic to construct their ascent to the structure. but, Using the boardwalk, support braces, jointing of planks, It can be mounted directly on the farm house.
The wooden bruschatyh, and chopped building support rafters are upper crowns, in frame buildings - in the upper stud.
In houses, made of stone, as for the rafter support is applied in the form of bars mauerlat, having a thickness of 140-160 mm.
Mauerlat can be placed along the entire length of the building or to enclose only a truss leg.
If rafters small width section, they can sag over time. To avoid this,, should apply a special, consisting of a rack, podkosov and locking ledger, grill.
On performance struts and braces fit board, having a width 150 mm and a thickness 25 mm, and derived from a minimum diameter of the logs 130 mm wooden plate.
To fix the rafter foot, use puff. Rafter end when sliding on tightening may damage its integrity. To prevent skidding truss leg cut in recommended in spine tightness, tooth or both that and another.
Besides, It recommended to set the rafter distance about 300-400 mm from the edge. When vrubanii feet at the end of tightening should be possible to move the tooth.
If necessary, reinforced fixing rafters to use double tooth.
In most cases the used teeth, having different values: the height of one tooth - 0,2 tightening thickness, and another height - 0,3. It is necessary to do pre-emphasis and tightening the stud and eyelet on the rafters (for the first tooth). For the second tine enough and one stop.
In order to further secure the rafters in puffs, use clamps and bolts. Last used less often, as lead to a weakening of the cross section of rafters and puffs.
Completes the construction phase is the construction of the ridge roof frame, cornices lining (serving at 40-50 cm over the level of the free wall of the rafters), erection gable walls, and fastener made of boards or bars lathing.
By constituting the ridge purlin and mauerlat node using large nailing clamps are attached from a steel strip or wire, having a diameter of 5-6 mm, perform twist.
To perform a complex compound of the ridge strut assembly with a rack in the rack need prodolbit socket and to cut down in the auxiliary strut spike. To enhance the connection strength should be further strengthened by bolts and clamps.
To connect rafters with bolt, apply notching. Durability compound attaches its fastening bolt, bracket or Nagel.
The main purpose of the roof - the protection of the walls of the building from negative influence of snow and rain, therefore the length of the eaves should be at least 550 mm.
The ends of the rafters are attached to the wall by the method described below. Tie-harness worn on the rafter-tightening knot, and a second end on the beam is tightened or attic floor, either driven into the stone or brickwork approximately 30 cm from the top edge of the wall crutch. Otherwise, the screed tow-called twist and is a piece of thick wire, desirable galvanized. The wooden log homes, instead of stranding more appropriate use of iron clamps, designed to connect rafters with a second crown log.
One end of the reinforced concrete rafters sloping rafters attached to the outer wall of the building, the other - to the precast concrete girder, which is supported by columns of bricks.












