- Typical kinds of metal profiles for gypsum board
- Purpose and characteristics of the guide profile (PN)
- Functionality rack profile (PS)
- application, Sizes Ceiling guide profile (PNP)
- ceiling profile (PP)
- Additional types of profiles
- arched profile
- reinforced profile
- To protect the external corners
- Mounting profiles
Different gypsum structure created using the frame of metal profiles. They are available in various shape, dimensions, appointment of. To determine the desired profile type should be to deal with its purpose, dimensions. Types of products for gypsum board designed for its specific application, so you should familiarize yourself with each type separately.
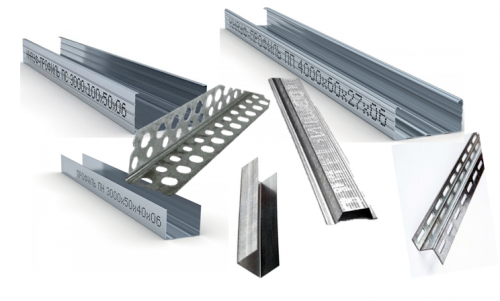
Typical kinds of metal profiles for gypsum board
Installation of carcass basics of metal profiles in its design simple. It consists of verticals and horizontals constituent metal elements, called guides, ceiling, the barrier profiles. To correct the desired profile, should review its marking and sizes.
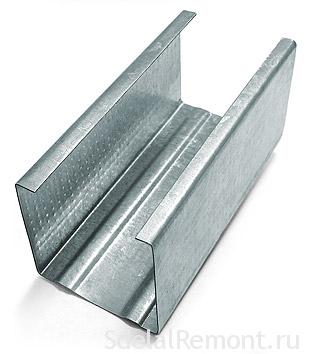
What are the profiles for drywall:
| Profile name without abbreviations | Abbreviated name in the Russian market | Short European Title |
| rack mountable | PS | CW |
| guide | PN | YOUR |
| overhead | PP | CD |
| ceiling guide | PNP | OUT |
What are the basic profiles for drywall are?
Purpose and characteristics of the guide profile (PN)
profile guide, abbreviated PN aka UW. thick 0.55-0.8 mm. It protects the product from oxidation of the metal, as well as the defeat of his rust. In appearance PN produced in the form of strips with the letter "P", which is used in the construction of a metal skeleton for false walls. It is used for rapid erection of walls of varying thickness. The guides serve as a basis in the installation frame, provide structural strength. Has a different width, that allows to erect high walls and hiding in the wall of communication.
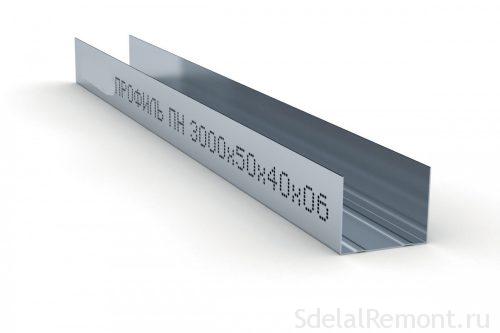
The dimensions of the guide element for drywall:
| marking products | Thickness, mm. | Width, mm. | The fin height, mm. | Length, m. |
| YOUR (PN)-2-50*40 | 0.5 | 50 | 40 | 3 |
| YOUR (PN)-4-75*45 | 0.5 | 75 | 45 | 3 |
| YOUR (PN)-6-100*40 | 0.6 | 100 | 40 | 4 |
A profile by the manufacturer may be made holes 8 mm. for securing the article to the substrate (wall, ceiling). fasteners, basically, are dowel-nails size 6/40, 6/60. Length reaches 3 m.
The installation of partitions, aligning the first plasterboard wall mounted active form of the metal product according to a previously made markup. Then apply the SS (rack mountable), as well as additional materials, such as suspensions, extension, crabs.

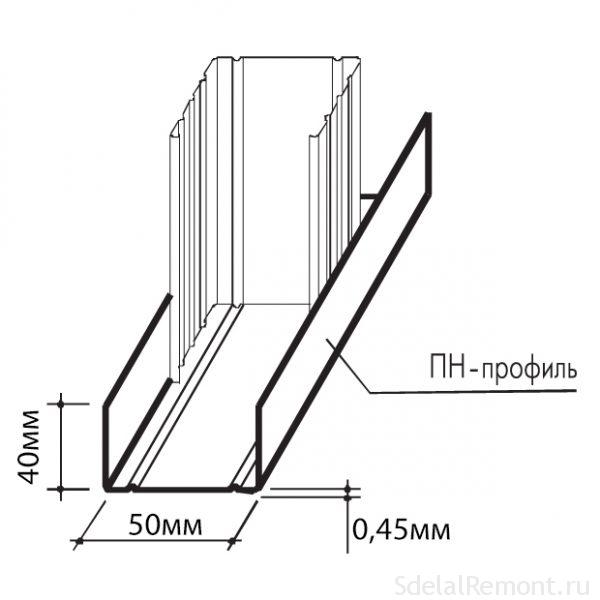
Functionality rack profile (PS)
Stands for profile stoyachny, PS briefly or other designation of the European CW. This type of metal strips used in the production of a metal frame for plasterboard false wall, and leveling the vertical surfaces indoors. Carrying frame construction for false walls, metallic element is inserted into the fixed NP. Concerning, PS and PN width has the same size. Septal profile for gypsum board made from galvanized steel.
| marking products | Thickness, mm. | Width, mm. | Height, mm. | Length, m. |
| CW (PS) 50*50 | 0.4-0.6 | 50 | 50 | 2.6; 3; 4 |
| CW (PS) 65*50 | 65 | |||
| CW (PS) 75*50 | 75 | |||
| CW (PS) 100*50 | 100 |
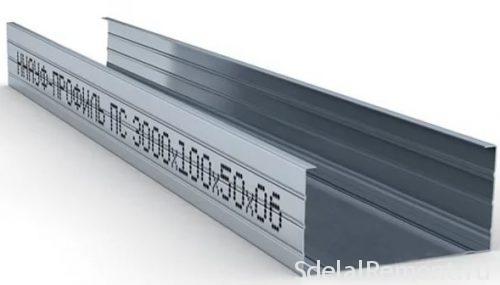
Depending on the design created is acquired the desired size. The length can be from 3 to 4 m. A distinctive feature of the profile is a special groove for easy installation of gypsum boards, as well as their fixation.

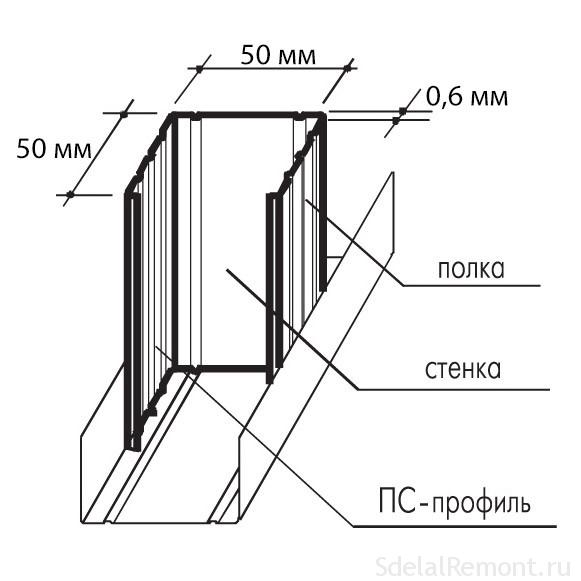
application, Sizes Ceiling guide profile (PNP)
Denoted as PN (OUT) (decryption - profile guide ceiling). The U-shaped section, with smooth walls. It used as a base-support for racks and jumpers. Fastened on the perimeter of the structure, it then installed all the other elements of the system. ANP is made from metal, coated with a protective layer. It is used in the production of the metal base to the ceiling of GCR. This element is attached to the wall of the dowel-nails, It serves to further inserting the ceiling profile and creates a strength of the whole structure under plasterboard.
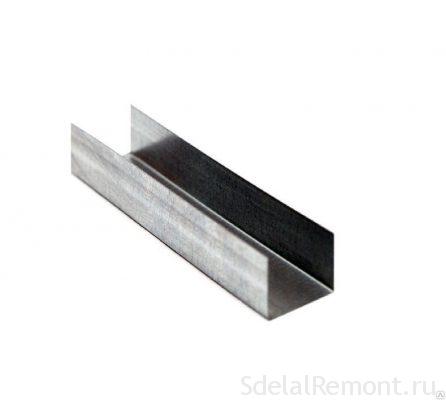
Profile for plasterboard ceiling is dimensioned: the thickness of the TNG 28*27 – 0.4-0.6 mm., width 28 mm., height - 27 mm., length - 3 m.
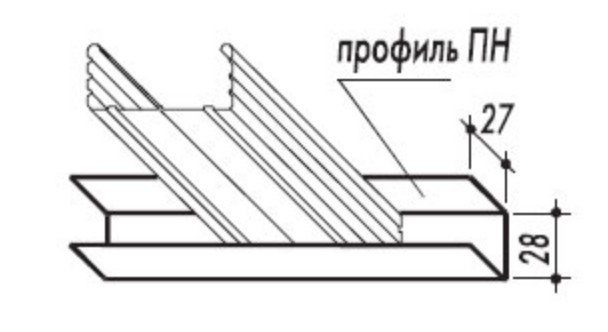
ceiling profile (PP)
Please the most popular in each repair is a ceiling profile (PP) or other designation CD. This product is used in the installation of the metal frame for suspended, figure, tiered ceiling plasterboard. profile is inserted, during installation, the guide and attached to the suspensions. The product is made of galvanized steel, which gives protection against rust. Profile for ceiling applicable special screws, called "bugs" masters - diameter - 3.5-3.9 mm. 9.5-11mm length.
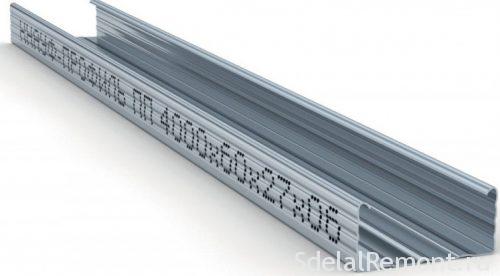
Dimensions Profile for plasterboard ceiling: thickness 0.4-0.6 mm., width - 60mm., height of 27mm., length standard 3 m to order 4 m.
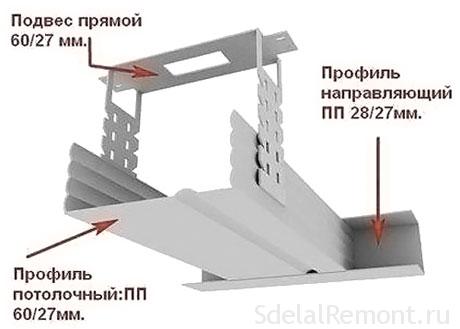
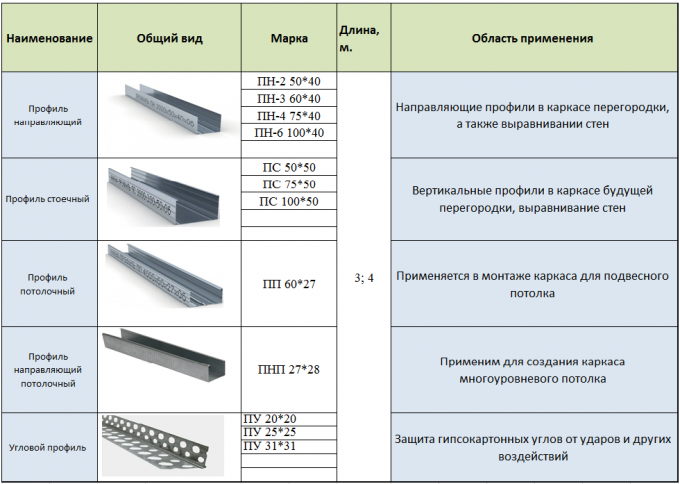
Additional types of profiles
And produces kinds of profiles for plasterboard, used in the construction of the metal frame is not so often, and largely replaced the actual manual production.
arched profile
This plasterboard arched profile applies to the creation of curved arches and other elements on the ceiling or on a wall. The basis of the production went to the arched profile of the ceiling metal element. detail, about kinds of arch profile.
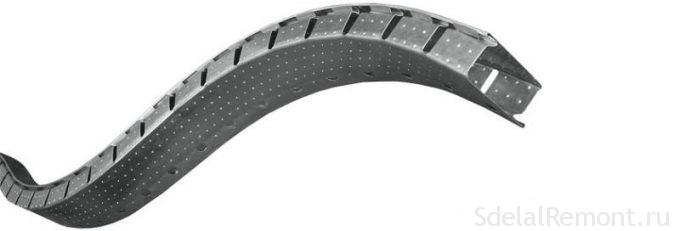
factory offer their own versions of the bending profile for arches to order, having distinctive facilities in operation. For this purpose, a conventional PP (60h27) after bending is designated as PA.
The dimensions for the bending radius:
| marking products | Thickness, mm. | Width, mm. | Height, mm. | Length, m. | bending Radius, mm. |
| software(CD) – 60×27 KNAUF | 0/4-0/6 | 60 | 27 | 2.6; 3; 4 | 1000 |
| software(CD) – 60×27 KNAUF (ext.) | 27 | 500 |
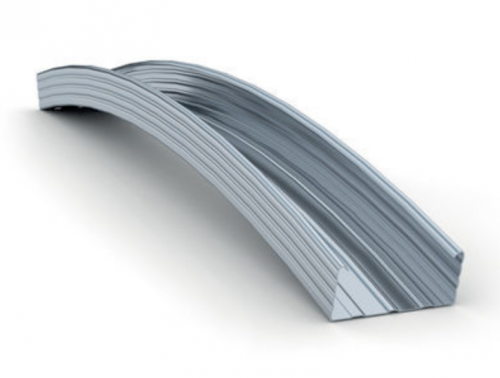
detail, other options manufacturing arches.
reinforced profile
The element denoted UA. The product is used to enhance a basis for framing drywall. It is applicable in suspended ceilings of complex design, as well as in the formation of partitions with heaviness items (hang the TV on the septum surface), the creation of drywall partitions doorways, window.
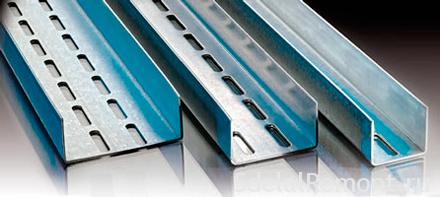
Dimensions enhanced profile for gypsum board:
| marking products | product thickness | back Profile, mm. | rib height, mm. | the number of rows of embossments on the back | Standard profile length, m. |
| UA 50-40-2 | 2.0 mm. | 50 | 40 | 1 PC. | 2.6; 3; 4 |
| UA 75-40-2 | 75 | 2 PC. | |||
| UA-100-40-2 | 100 | ||||
| UA-125-40-2 | 125 | ||||
| UA-150-40-2 | 150 |
To protect the external corners
marked PU. This type of GCR is designed to trim the corners of various mechanical actions (blow) gypsum products. Has a perforation, for better fixation to the surface using putty. It is dimensioned:
| designation | Thickness, mm. | The width of the shelves, mm. | Material | Profile Length, mm. |
| PU 20-20 | 0.22-0.25 | 20 | aluminum | 3 |
| PU 25-25 | 0.4 | 25 | galvanized steel | |
| PU 30-30 | 0.4 | 30 | ||
| 0.5 | ||||
| PU 35-35 | 0.5 | 35 |
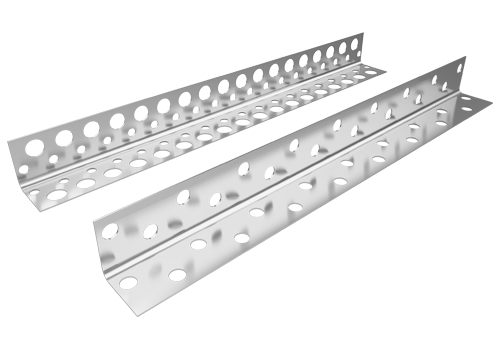
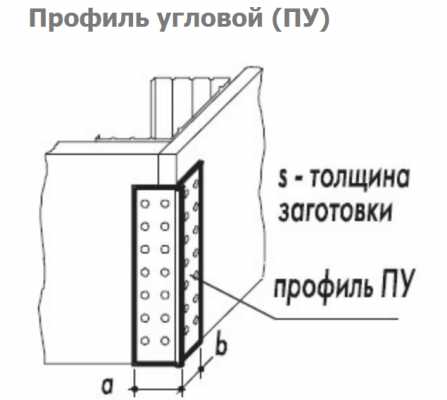
Mounting profiles
To create the metal framework to apply profiles and their accessories to the basis of the skeleton under the drywall was strong and served for a long service life.
In order to cut the galvanized profile used for metal cutting shears. If the cut profile grinder, then at high speed range of metal heats, thereby deteriorates corrosion-resistant coating. The edges of the profile are left unprotected. This is highly undesirable for mounting the frame in the bathrooms, as well as on the balcony - where there is high humidity. Work rules and secrets of working with GCR.
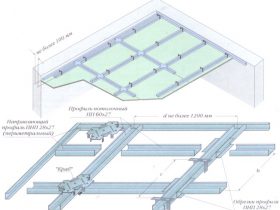
The guide profiles are attached to the base (ceiling, floor, wall) Only with the help of dowel-nails. Fastener size depends on several factors: the base material, complexity metal structure. Fasteners should be located at a distance 25-30 cm.
Suspensions for profiles are fixed in line with the profile through each 40-60 cm. the minimum distance is taken in the case of, if you plan a large load on a plaster surface. Besides, to strengthen the framework of strengthening the rack profiles created, passing in a construction site weighting.
Printable you, -insulation sealing material applied, the choice of which depends on the location, humidity level, fire.
Choosing profiles for frame manufacturing, it should be remembered not just about applying rules, but also should pay attention to manufacturers. Such profiles for plasterboard, as the «KNAUF» are made according to the size of all the guests, adhering to all specifications.
Detail of a rapid method erecting barriers in the apartment.












