Очень часто возникает проблема при монтаже натяжного потолка, что хотя бы один простенок в кваре возведен из ГКЛ. В таком возникает вопрос как выполнить крепление натяжного потолков к стене из гипсокартона. Существуют как специальные крепления так и простые решения закрепить багет, в любом случае есть решения.
Определяемся с видом крепления
Прежде чем начать крепление полотна, нужно определиться с уровнем нахождения его поверхности. Принятый минимум расстояния потолка от перекрытия составляет 35 миллиметров, но реально учитывается высота помещения (возможно, нужно опустить полотно пониже) и то, какое освещение будет устанавливаться. Если будут вмонтированы точечные светильники, то минимальное расстояние дополняется высотой самого светильника плюс 15 технических миллиметров.
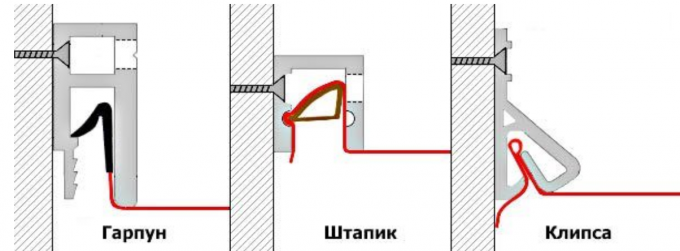
Монтаж натяжного потолка на гипсокартонные стены может быть выполнен в три способа:
- Крепеж гарпунным методом.
- Безгарпунное закрепление.
- Кулачковый монтаж.
Для монтажа тканевого полотна требуется значительно большее усилие натяжения, поэтому все способы, описанные в этом разделе, рекомендуется использовать исключительно для установки виниловых натяжных потолков. Также хочу обратить ваше внимание, что для нормального закрепления несущего профиля, толщина листов гипсокартона на всех стенах должна быть не менее 12,5 мм.
Подготовленная стена с использованием закладных
Стандартное крепление типа дюбеля и самореза, тут применить не получится, они в гипсе не держатся и просто выдернутся. Необходимо усилить места, где будет крепиться монтажная планка закладными профилями. Они обеспечат надежное крепление. Если закладные не установить, то при натяжении полотно может вырвать несущий крепеж.
Обычно, закладные изготавливаются из того же профиля, на который крепится гипсовый лист. Но, если таковых нет, или нужно сильно укрепить место монтажа, можно использовать подходящий по размеру деревянный брусок.
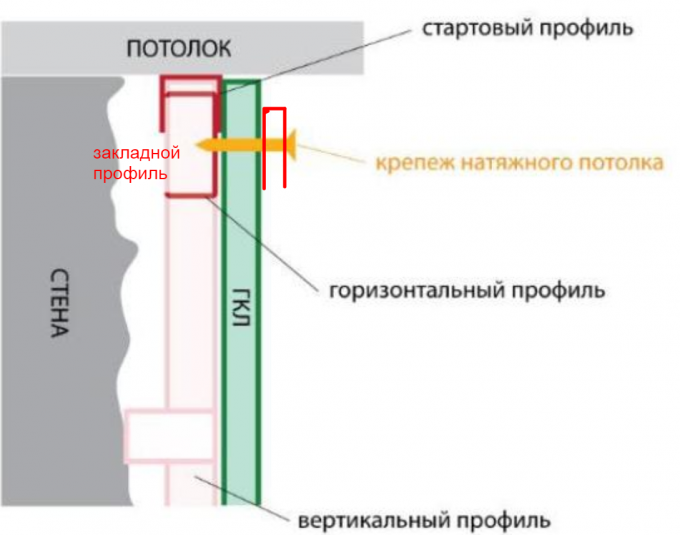
Для монтажа натяжных потолков в небольшой жилой комнате, закладные можно изготовить из металлического оцинкованного профиля для гипсокартона. В помещениях с большой площадью, для этих целей лучше использовать деревянные бруски сечением не менее 60х60 мм. Высоту крепления закладного бруса нужно рассчитывать таким образом, чтобы нижний край его был расположен на одном уровне с лицевой плоскостью будущего натяжного полотна.
Если используете в качестве закладной конструкции горизонтальные перемычки из металлического профиля, то каждую такую перемычку надо закрепить в двух местах к каждому вертикальному стоечному профилю.
При установке закладного деревянного бруса, советую дополнительно крепить каждую перемычку к капитальной стене, как минимум в двух местах, при помощи нейлоновых разжимных дюбелей и сантехнических болтов с широкими шайбами.
Когда закладные для натяжного потолка будут установлены по всему периметру стен, можно будет приступать к обшивке каркаса гипсокартоном, и выполнению чистовой отделки помещения;
После окончания отделочных работ, на заданном уровне нужно будет смонтировать несущие профили (багет), и закрепить к ним полотнище натяжного потолка. Для крепления профиля лучше всего выбирать саморезы по дереву или по металлу размером 6х60 мм.
Использование закладных очень помогает при монтаже карнизов для штор, люстр и светильников.
Иногда для монтажа используется более широкий, чем стандартный профиль, устанавливаемый еще при сборке обрешетки под гипсовые лист.
Крепление натяжного потолка к стене из гипсокартона без закладных
Прежде всего, нужно проверить, насколько надежно и качественно смонтирован гипсокартон на капитальную стену, особенно в ее верхней части, вдоль всего периметра комнаты.
При этом нужно уделить внимание не только креплению гипсокартонных листов, но и качеству сборки несущего каркаса. При обследовании поверхности, не должно быть выявлено никаких прогибов, дребезжания, люфтов, растрескивания или расслоения гипсокартонной стене.
Для монтажа тканевого полотна требуется значительно большее усилие натяжения, поэтому все способы, описанные в этом разделе, рекомендуется использовать исключительно для установки виниловых натяжных потолков. Также хочу обратить ваше внимание, что для нормального закрепления несущего профиля, толщина листов гипсокартона на всех стенах должна быть не менее 12,5 мм. Естественно очень важно найти профиль несущий в стене и к нему закрепится.
Чтобы определить точное место расположения вертикальных стоек за гипсокартонными панелями, можно использовать портативный металлоискатель или мощный неодимовый магнит.
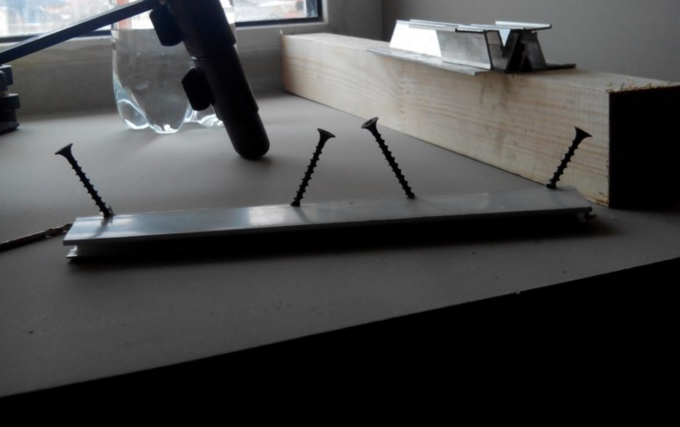
Простой вариант крепление багета натяжного потолка к гипсокартону под углом. Предварительно просверлив отверстие под саморезы.
Если багет ПВХ то обычный 41 саморез по дереву работаю, кручу их сквозь стартовый багет под углом 45% крест накрест с шагом 5 см . 1-45 влево … 5 см … 1 – 45 вправо … Держит даже 25% усадку без дюбелей, сверления, дырок и на прямую в гипсокартон.
Ешё крепим либо ёлкой, либо сверлом на 5мм потом чоп сормат на 6мм,и саморез 32-35,между ними под углом 45-55мм,ни разу не вырывало. А так если прорыв воды то гипс размокает и ничего там не поможет, кроме анкеров оконных в стену(такое практиковали).
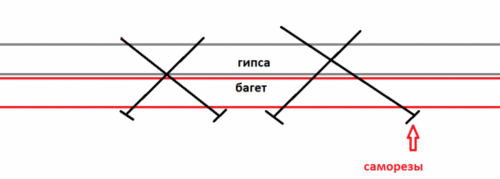
Вкручивайте саморезы по дереву “крест накрест”. Т.е. вкручиваете один саморез под углом 45 градусов, а второй саморез вплотную к нему, тоже 45 градусов, только в другую сторону. И вкручивать надо в непросверленный багет. Держится намертво. Просверливаешь переднюю стенку сверлом. Сквозь это отверстие вкручиваешь два самореза крест накрест.
Маленький саморез, закрученный просто ровно в гипрок, держать не будет. Уже не раз приходилось видеть и переделывать потолки, где вроде бы сначала все нормально, а через некоторое время между стеной и маскировочной лентой появляются щели, через которые можно забраться между двумя потолками и использовать второй, как гамак. Идеальный вариант – это закладная из бруса, держит мертво, но их в 98% случаев нет. Потом идет дюбель-бабочка, тоже прочно, но дорого. И платить за это никто не хочет. Тогда просто сверлю дырки пером в гкл и забиваю обычный дюбель, но не до конца и 35-й саморез по дереву, шаг 4-5 см. Получается даже очень прочно .
Крутил саморезы “елочкой” каждые 5-7 см. под углом. Никаких проблем не вижу, бывают проблемные, места, но как и по кирпичу -поставил распорку и счастлив.
Вообщем главная фишка завинчивать под углом и не перетянуть!
Использование дюбелей
Существуют различные виды креплений для гипсокартона, рассмотрим наиболее популярные которые попользуются. Единственное что стоимость кусается при большом объеме, но еслихозяин готов доплатить то проблем нет.
Если крепёжная планка устанавливается на гипсокартон и вы не можете определить, где именно находятся металлические профили, для того чтобы закрутить в них саморезы – используйте моли для стенового или потолочного гипсокартона.
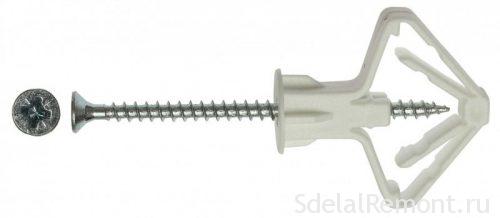
Минус использовать крепления для гипсокартона типа «бабочка». Такой крепеж не обеспечит плотное прилегание монтажной планки и вызовет появление щелей впоследствии. Но как вариант, крепим к гипсокартону с помощью дюбеля типа бабочка, как на фото. Если профиля через 40 см, тогда между ними вставляем по два этих дюбеля (одного, по моему, будет маловато). Вроде бы и легче, чем дюбеля в бетон, но тоже долго.
Делаем так: сначала прикладываем профиль и помечаем места под отверствия. Сверлим сверлом 4 мм. Потом приставляем профиль, прикручиваем в 2-3 местах к профилю, проходим сверлом 4 мм все отверствия, где будут дюбеля. Снимаем профиль, отверствия в гипсокартоне проходим сверлом на 10 мм, вставляем в них дюбеля и снова уже окончательно прикручиваем профиль.
Нарезные винтовые дюбеля
Дюбели-гвозди, как принято их называть, состоят из распорного дюбеля и непосредственно гвоздя с винтовой нарезкой. Используются они часто для потолочных пустотелых конструкций.
Дюбели-гвозди для гипсокартона должны хорошо вкручиваться, но не прокручиваться, поэтому сопоставляйте размеры и сложность работы и при крепление натяжного потолка к гипсокартону бывают казусы.

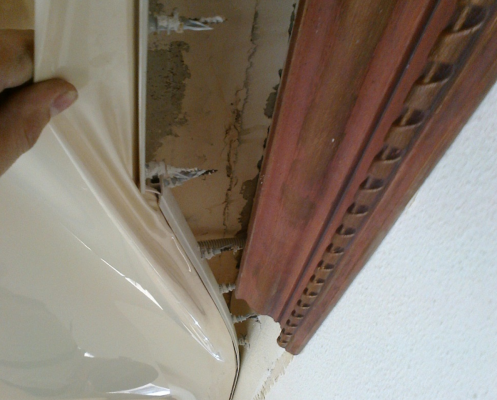
Металлический анкерный крепеж MOLA
В качестве примера я могу предложить металлические разжимные анкеры MOLA 5х13 с креплением профиля винтами М5, или разжимные пластиковые анкеры OLA 8х13 с креплением профиля при помощи саморезов 3,5х60 мм. Такой крепеж предназначен для однослойного гипсокартонных листов толщиной 12,5 мм;
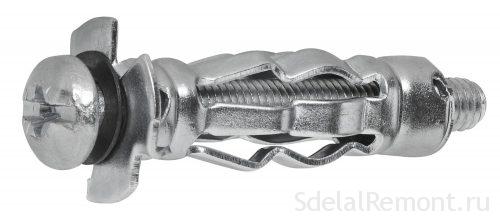
При монтаже несущего профиля, советую устанавливать разжимные анкеры в гипсокартон, как можно чаще, на расстоянии не менее 100 мм один от другого. Для увеличения надежности крепления, нужно стараться сделать так, чтобы зацепиться анкерами за каждый вертикальный стоечный профиль несущего каркаса.
Другие варианты
В качестве альтернативного варианта установки натяжных потолков в комнатах с гипсокартонными стенами, я могу предложить, вместо стеновых профилей, использовать потолочный вид несущего профиля. Они имеют такую же конструкцию зажимного механизма, однако отличаются тем, что монтируются не к стенам по периметру комнаты, а непосредственно к капитальному перекрытию.

Использование брусков для усиления. Позволяет придать жесткость конструкции, так и усилить потолок.
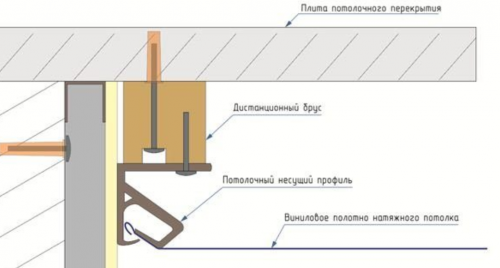
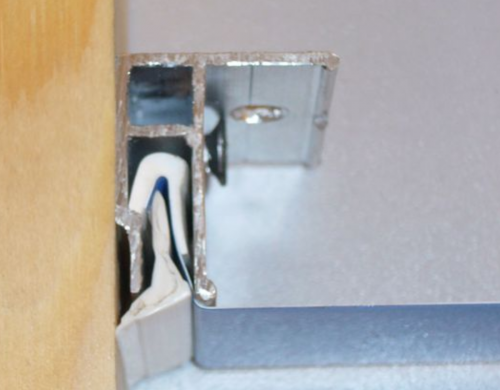
В заключение скажу, что в каждом конкретном случае нужно оценивать состояние стены, возможно даже установить анкера, уголки, закладные. Это позволит выполнить надежное крепление багета натяжных потолков к гипсокартону.












