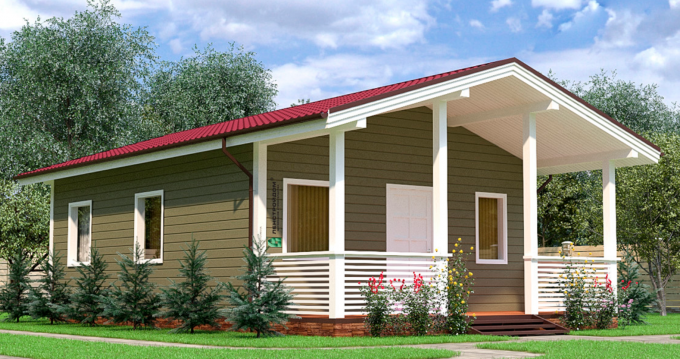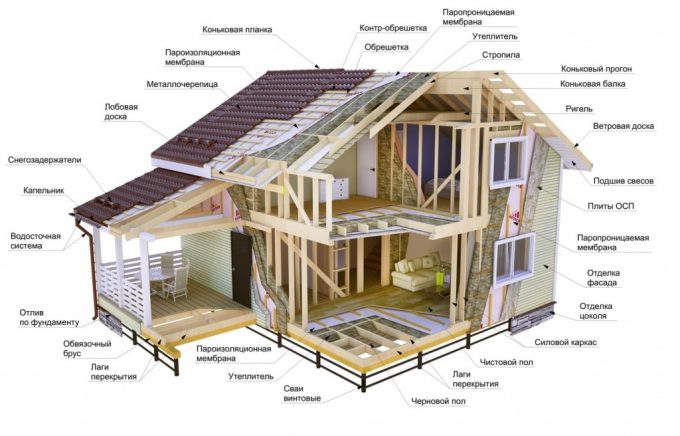Современные каркасные дома представляют собой легко возводимые конструкции, которые, как правило, имеют один или два этажа. Такая технология на протяжении уже пяти столетий используется для возведения не только жилищ, но и других, многофункциональных зданий. Так как каркасные дома очень популярны, существует много мифов, связанных с их строительством и эксплуатацией.
Мифы о каркасных домах
Наиболее распространенными мифами о каркасных конструкциях являются следующие:
1. Горючесть материала. Так как в основе конструкции лежит древесина, многие люди считают, что она легко возгорается. Однако, такое мнение является ошибочным. Дело в том, что перед тем, как использовать древесину в процессе строительства, ее обрабатывают специальными пропитками, которые практически на 100 % делают материал не горючим.
Кроме этого, во многих случаях используют гипсокартонные листы, которые в свою очередь являются не горючими. Выходит, что каркасный дом, как и любой другой, обладает высокой огнеустойчивостью и обеспечивает максимальный уровень безопасности жильцов.
2. Неустойчивость конструкции к сильному ветру. В отличии от зданий из кирпича, каркасный дома очень легкие, тем не менее, это не делает их менее устойчивыми. Стоит отметить, что небольшой вес является преимуществом конструкции, так как облегчает процесс транспортировки материалов и их монтаж.
Каркас дома распределяет нагрузку и передает ее на фундамент, поэтому, жилище легко выдерживает не только воздействие ветра, но и снег, перепады температуры и многое другое.
3. В каркасных домах холодно. Большинство людей считают, что раз стены каркасных домов тонкие, то они легко пропускают холод, в отличие от привычных всем толстых кирпичных стен. Тем не менее, это наоборот, является еще одним преимуществом домов, так как в помещении устанавливается устойчивый температурный режим. Одноэтажный каркасный дом можно отопить менее чем за час.
4. Каркасные дома имеют высокую стоимость. В возникновении этого мифа виноваты сами производители. Желая придать своей продукции уникальности и эксклюзивности, они тем самым повышают цену продукции. Среди основных причин небольшой стоимость каркасных домов стоит отметить легкость перевозки и монтажа, а также то, что покупатели могут самостоятельно выбрать для себя тот материал, который удовлетворяет по цене. Подробно узнать стоимость строительства каркасного дома на сайте http://lenstroydom.ru/
5. Каркасные дома невозможно продать. Как правило, на рынке продаются новые каркасные дома, там не менее, никто не запрещает продать конструкцию вторично. Такие строения станут отличным домиком для дачи или жильем для другой семьи, так как здесь имеются все необходимые коммуникации и тому подобное.

6. Для деревянных домов используют не экологические утеплители. В качестве теплоизолятора для каркасного жилища могут использоваться самые разнообразные материалы. Клиенты могут сами выбирать, что лучше всего применять в том или ином случае.
7. каркасные дома имеют не эстетический внешний вид. Внешняя отделка конструкций может быть самой разнообразной, поэтому, клиент самостоятельно выбирает, какой облик придать своему жилищу. Многие используют кирпич, пытаясь тем самым укрепить дом, хотя это совсем не обязательно.
Преимущества каркасных домов
Каркасные дома обладают следующими положительными качествами: невысокая цена; возможность самому выбрать планировку дома и создать великолепное архитектурное решение; нет необходимости нанимать много рабочих; дом не усаживается; строительство жилища осуществляется за максимально короткий промежуток времени; осуществлять возведение дома можно в любое время года; разнообразие вариантов внутренней и внешней отделки; высокий уровень стойкости к условиям окружающей среды; возможность легкого демонтажа в случае необходимости.

Главные решающие особенности и критерии при выборе
- Стоимость возведения каркасного дома.
- Цена и комплектация каркасного дома.
- Комплектность.
- Цена за 1 м2 общей площади дома.
Энергоэффективность – по этому показателю каркасная технология строительства безусловный лидер среди всех возможных технологий. Пирог стены каркасного дома имеет неоднородную многослойную структуру во главе которой стоит качественное утепление высокотехнологичными утеплителями на основе натуральных базальтовых пород. Такой тип утеплителя демонстрирует высочайшие показатели теплоизоляции на всем сроке эксплуатации каркасного дома, он не оседает со временем, не портится, не набирает влагу и при этом он экологически чистый, обладает хорошей воздухопронецаемостью, позволяя дому «дышать». Надежное сохранение тепла внутри дома, высокая энергоэффективность – позволяют сэкономить на отоплении.
Скорость строительства — уникальная технология строительства каркасных домов по скандинавской, Финской, североамериканской или канадской технологии позволяет построить дом в кратчайшие сроки, при этом скорость строительства никак не сказывается на качестве каркасного дома. Для примера возьмем самый популярный размер каркасного дома общей площадью около 160 м2, линейные размеры дома 9х9 м в два полных этажа или с полуторным этажом, каркасный дом под ключ строится за три месяца!
Долговечность — строительство современных каркасных домов предусматривает применение пиломатериалов высшего сорта с качественной обработкой, которая предполагает, как качественную прострожку, для идеальной стыковки деталей каркаса, так и обработку специальными составами древесины с применением особой технологии продлевающих сохранность пиломатериалов тем самым продлевая срок службы дома до 100 лет и более.
Экологичность — при строительстве каркасного дома применяются экологически чистые и безопасные материалы, это касается, как самого несущего пространственного каркаса, так и утеплителя, фасадной декоративной отделки, интерьерной отделки и даже применяемых лакокрасочных покрытиях
Универсальность — каркасная технология позволяет достаточно гибко и с фантазией подходить к проектированию каркасного дома, Вы можете выбрать любой архитектурный стиль, любое дизайнерское решение можно воплотить в жизнь. Конструкция каркасного дома — гибкий материал в руках грамотного строителя и проектировщика!
Часто задаваемые вопросы
Стоит ли строить каркасный дом вручную, если я не очень опытен в этом вопросе?
– Хотя строительство каркасного дома не требуем много знаний и умений, все же, если вы не уверенны в своих силах, стоит поручить это дело профессионалам.
Какова максимальная этажность каркасного дома?
– По мнению профессионалов, наиболее оптимальным количеством этажей каркасного дома является два этажа.
Какой материал лучше всего использовать в качестве утеплителя для каркасного дома?
– Для утепления каркасного дома используют самые разнообразные материалы, там не менее, считают, что наилучшим вариантом является древесина и минеральная вата.
Отзывы владельцев каркасных домов
Ярослав: Построили каркасный домик на даче. Очень рады, так как внутри всегда прохладно в летнее время, а зимой нет необходимости его утеплять, крыша выдерживает любое количество снега.
Рита: Мы с мужем уже давно построили каркасный дом. Хотя я сама не принимала участия в строительстве, все же, хочу отметить, что я довольна тем, что могу изменять внешний и внутренний дизайн жилища по своему усмотрению, не прибегая к помощи специалистов.
Николай: Строили дом зимой, вернее пристройку к кирпичной конструкции, так как катастрофически не хватало места. Сделали работу очень быстро. Мы думали, что в каркасной части жилища будет прохладно, тем не менее, тепло сохраняется также хорошо, как и в кирпичном доме.
Достоинства и недостатки есть у любой конструкции или материала и, выбирая тип будущего дома, надо все хорошо взвесить, но опираться следует все-таки на достоверные факты, а не на слухи, бытующие среди несведущих людей.












