Идеальный дизайн интерьера комнаты зависит от совокупности элементов, которые находятся каждый на своем месте, и при этом каждый точно вписывается в стилевое наполнение комнатного пространства. К сожалению, не всегда можно подобрать что-то подходящее, поэтому некоторые аксессуары и предметы функционального типа приходится от глаз скрывать. Это в полной мере относится к карнизам, на которые вешаются шторы. Вариантов скрыть их немного, один из них чаще всего применяют в процессе проведения ремонта. Это ниша для штор из гипсокартона.
По сути, ниша – это пространство, отделенное от комнаты коробом (перегородкой), который закрывает часть потолка около окна. В него устанавливается и крепится к базовой потолочной поверхности шина из пластмассы, струна или любой другой недорогой карниз. Такой вариант карниза прост, дешев, но претензий к его внешнему виду много. Поэтому оптимально сделать для него короб, и лучше из гипсокартона, как самого простого в работе материала.
Виды потолочных ниш
Разнообразием эта конструкция не блещет. Можно отметить два или три варианта, хотя суть сооружения во всех случаях одна и та же. Первый вариант, он же самый простой – соорудить двухъярусный потолок с отступом от стены, у которой будет вешаться штора. В эту нишу и устанавливается карниз. Необходимо отметить, что подвесная потолочная конструкция – сооружение непростое. И когда говорят о простоте ниши этого типа, то имеют в виду, что она образуется за счет второго яруса. То есть, нет надобности собирать отдельную перегородку.
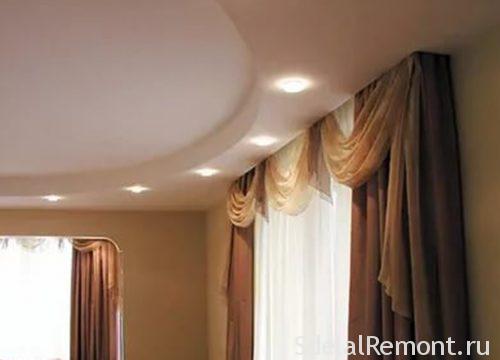
Второй вариант – это короб, сооруженный вдоль той же стены, как отдельная конструкция. И третий вариант – это ниша для карниза из гипсокартона, собранная вдоль двух смежных стен.
Если стоит задача собрать нишу из гипсокартона для штор своими руками, и вы в этом деле не самый опытный мастер, то лучше принять к исполнению второй вариант. Хотя надо учитывать поставленную задачу в плане дизайнерского оформления комнаты.
Размеры короба
Ниша из гипсокартона для штор имеет разные размеры и конфигурации. И здесь строгих ограничений нет. Все опять-таки зависит от дизайн-проекта. Но существуют определенные нормы, которые обозначают минимальные и максимальные параметры, предлагаемые в качестве рекомендуемых. Так минимальная ширина короба не должна быть меньше 15 см. Это и понятно, потому что меньшего размера конструкция на потолке будет выглядеть несуразно. Максимальная ширина – 1,5 м. Это достаточно большой короб, в который можно, к примеру, установить точечные светильники или обыграть другими способами. Хотя для небольших комнат оптимальный параметр 25-30 см.
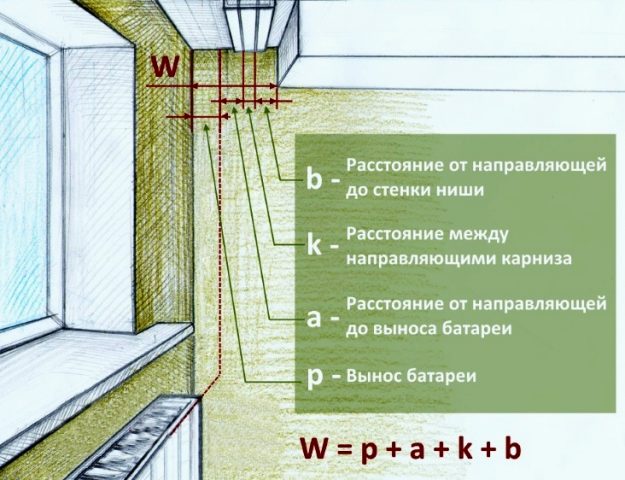
Есть один точный размер, который необходимо выдерживать обязательно. Это расстояние шторы от стены, а соответственно расстояние самого короба от стеновой поверхности. Здесь учитывается плотность прилегания шторы к выступам, а именно: или к краю подоконника, или к плоскости радиатора отопления. И в том, и другом случае минимальное расстояние занавески от выступов равно 5 см. Учитывая ширину пластикового карниза, придется подсчитать расстояние от шторы до края ниши: 5 см плюс ширина шины. И это минимальный параметр. Если говорить о расстоянии от стены до ниши для гардины из гипсокартона, то к полученному показателю надо добавить ширину выступа.
Если внешняя плоскость сооружаемого короба будет отделываться потолочным плинтусом, то высота конструкции берется равной высоте багета. В остальных случаях данный размер берется с учетом дизайнерского оформления.
Правила сооружения гипсокартонного короба для штор
Как и все строительные процессы, сборка ниши из гипсокартона под карниз проводится в несколько этапов:
- подготовка,
- разметка потолка,
- сборка каркасной конструкции,
- обшивка гипсокартоном,
- отделка.
Подготовительный этап
Перед тем как сделать нишу для штор из гипсокартона, необходимо приготовить все требуемые материалы и инструменты. Из материалов понадобятся сами листы ГКЛ толщиною 9 -12 мм, перфорированная бумажная лента или лента серпянку, шпаклевка, саморезы, два вида профилей: направляющий (ПН) и потолочный (ПП).
Что касается инструментов, то для проведения работ потребуются: перфоратор, острый нож, строительный уровень, 2 шпателя (широкий и узкий), рулетка и карандаш, шуруповерт.
Разметка
Если сооружается ниша из гипсокартона под шторы около одной стены (второй вариант), то от поверхности надо по потолку в углах помещения отложить расстояние, равное ширине выступа, плюс 10-15 см. После чего обе точки соединяются между собой линией, которая будет параллельно стене. Ее нужно начертить на потолке карандашом, используя в качестве линейки или подготовленный металлический профиль, или прочную нить. После чего от нанесенной черты необходимо отложить ширину короба и также провести линию.
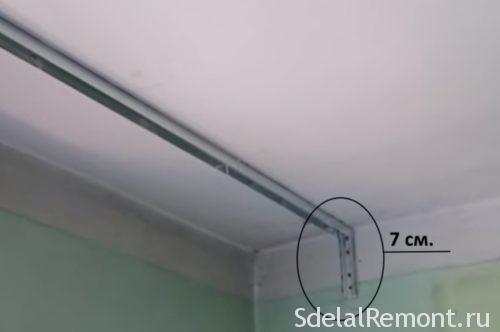
Основная задача проведения разметки ниши для штор из гипсокартона – это точно нанесенные размеры конструкции.
Сборка каркаса
- По нанесенным на потолок линиям укладываются профили ПН.
- Через них в потолочной поверхности с помощью перфоратора сверлятся отверстия через каждые 50-60 см, начиная от любой стены.
- В отверстии вставляются дюбели.
- Профиль заново прикладывается к потолку и крепится к нему саморезами с помощью шуруповерта.
- Затем из этого же профиля надо изготовить четыре Г-образные конструкции с длиною сторон 7-10 см. Размер одной из сторон зависит от высоты короба, именно этой стороной приспособление будет крепиться к стене.
- Изготовленные Г-образные детали устанавливаются по краям профилей, прикрепленных к потолку, так, чтобы одна сторона вошла в профиль и стала его продолжением, а вторая упиралась в стену, располагаясь перпендикулярно потолочному элементу. То есть, в конечном итоге должны образоваться две П-образные конструкции. Установленные элементы крепятся и к потолку, и к стенам.
- Есть другой вариант, в котором используются две Г-образные детали. Для этого один конец самого профиля надо согнуть под 90°, создавая вертикальную планку, которую придется крепить к стене. При изготовлении Г-образного элемента надо учесть расстояние второго конца профиля до противоположной стены с учетом вхождения первого во второй на расстояние 5-10 см. Плюс, конечно, вертикальная планка.
На потолке должна получиться вот такая конструкция, как на фото ниже. Просто таких элементов должно быть два с расстоянием между ними, равным ширине короба.
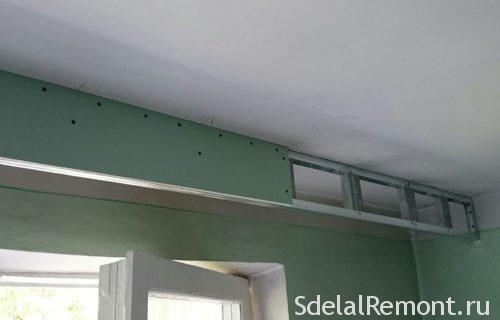
Теперь надо нарезать из потолочного профиля несколько отрезков, длиною, равной длине вертикальной планки. Количество определяется длиною горизонтальной части и шагом установки. К примеру, если длина профиля равна 3 м (300 см), а шаг установки 60 см, то 300/60=5 штук. Н о это норма допускается и больше
Их концами вставляют вертикально в горизонтальную часть собранной конструкции, к которой с двух сторон крепят саморезами. Далее нижние свободные концы отрезков соединяют между собой профилем (ПН). На потолке получились две металлические конструкции, которые для жесткости надо между собой соединить. Для этого используются отрезки профиля ПП, длина которых равна расстоянию между двумя собранными на потолке элементами короба.
Чертежи конструкции ниши из гипсокартона
Рассмотрим и другие варианты по изготовлению ниш из гипсокартона с использованием светодиодной подсветки.
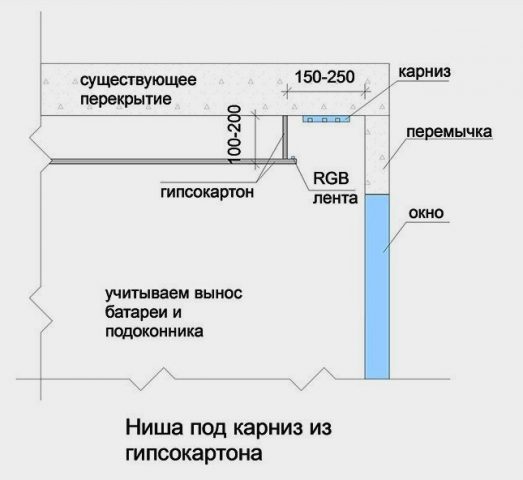
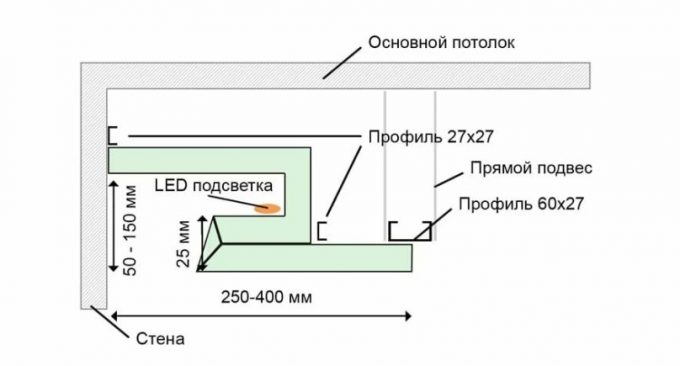
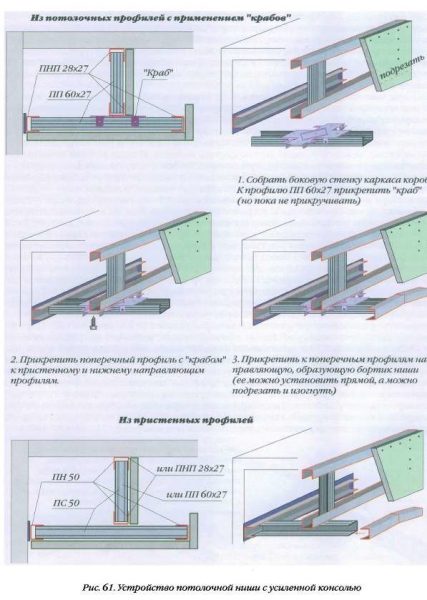
Узкий каркас
Есть еще одна конструкция короба из гипсокартона под шторы, которая по способу сборки намного проще. Собирается она из поточного профиля ПП, у которого ширина равна 60 мм. С учетом, что короб будет обшиваться гипсокартоном толщиною 9 мм, то ширина всей конструкции будет – 78 мм. Это достаточно широкое сооружение, хотя в категории коробов из гипсокартона для штор это самый узкий вариант.
Практически сборка ниши производится точно так же, как в предыдущем варианте. Только вместо профилей ПН в ней используются ПП. При этом вертикальные отрезки, соединяющие два горизонтальных элемента, устанавливаются поперек, а не вдоль, как в первом случае. Дополнительно надо добавить, что ниша под шторы из гипсокартона этого типа собой представляет каркас из одной конструкции. На фотографии ниже показан узкий короб для штор из гипсокартона.
Можно каркас для скрытого карниза из гипсокартона для штор собрать и из профиля ПН, ширина которого равная 27 мм, что намного уменьшает ширину самого короба. Но такая конструкция очень тонкая, она не всегда может вписаться в интерьер помещения. Лучше тогда использовать профиль 50/40 ниже есть видео такого монтажа.
Обшивка
Каркас для скрытого карниза для штор из гипсокартона готов. Остается его только обшить самими листами ГКЛ. Для этого из листа вырезают отрезки размерами, равными размерам собранного на потолке каркаса, которые крепятся к готовой конструкции.
Есть определенные требования к креплению гипсокартонных листов:
- расстояние между саморезами 10-15 см;
- расстояние от кромки отрезка до места вкручивания крепежа 1-2 см;
- глубина вкручивания шляпки шурупа – 0,5 см.
Отделка
Обычно любую гипсокартонную конструкцию шпаклюют, выравнивая плоскости. Ниша из гипсокартона для штор не исключение. Поэтому ее предварительно покрывают грунтовкой, после высыхания которой выравнивают шпаклевочной смесью.
Важный момент – это заделка стыков листов ГКЛ между собой, для чего применяется лента серпянка. Сначала на стык наносится слой шпаклевки, затем тут же накладывается лента, которая сверху покрывается еще одним шпаклевочным слоем. Стыки гипсокартонных отрезков, расположенных в разных плоскостях, закрываются специальными перфорированными уголками, изготовленными или из оцинкованного металла, или из пластика, или из алюминия. Процесс установки точно такой же, как с лентой.
После высыхания шпаклевки плоскости короба шлифуют мелкозернистой наждачной бумагой, убирая тем самым следы от шпателя и мелкие дефекты. Еще раз наносится грунтовка. Что касается оформления, то обычно короб и саму нишу из гипсокартона для карниза окрашивают в одном направлении, чтоб избежать бликов на потолке .
Полезные советы
- Ниши из гипсокартона для штор – сооружения, которые в процессе эксплуатации практически невозможно видоизменить. Поэтому еще на стадии планирования необходимо сделать их универсальными. То есть, это должен быть не только короб, закрывающий собой карниз, это должен быть элемент дизайна потолка и помещения в целом. К примеру, оформить его светильниками. В этом плане узкую нишу под карниз из гипсокартона сложно обыграть точечными источниками света, поэтому лучше использовать светодиодные ленты.
- Из первого совета выходит второй. Ниша под штору из гипсокартона не обязательно должна собой представлять прямолинейную конструкцию. Оформляя потолок, надо учитывать конфигурации. Обычно такой прием используют, сооружая двухъярусную конструкцию. К примеру, как на фотографии ниже.
- Чем шире сама ниша из гипсокартона под штору, тем проще выполнять работы. Узкий проем – это невозможность вставить в него шуруповерт для закручивания саморезов. Для этого придется приобретать инструмент углового типа, что уже дополнительные расходы.
- Исходя из бюджета проводимого ремонта, можно выбрать конструкцию карниза для штор из гипсокартона, которая будет дешевой, эстетичной и практичной. Главное – расставить приоритеты.
- Если потолок обшивается подвесной гипсокартонной конструкцией, то надо сразу учесть место для установки карниза в нишу.
- Если ниша из гипсокартона для гардины внутри ничем не обшивается, то это не значит, что нет надобности проводить ремонт части открытого потолка, к которому карниз будет крепиться. Его надо обязательно отремонтировать: загрунтовать и зашпаклевать. Причина – чтобы отслоившиеся частички бетонной конструкции не падали сверху. К тому же сам карниз должен крепиться только на ровную поверхность, чтобы избежать перекосов.
Заключение
Отвечая на вопрос, как сделать нишу из гипсокартона для карниза, необходимо понимать, что эта конструкция дает возможность использовать в качестве подвеса занавесок таких элементов, как струна, пластиковые шины, внешний вид которых оставляет желать лучшего. То есть, соорудив короб, можно немного сэкономить, не приобретая дорогие карнизы. При этом спадающие изнутри потолка шторы – это очень красиво. Рекомендуем посмотреть видео разных способах изготовления потолочных ниш.












