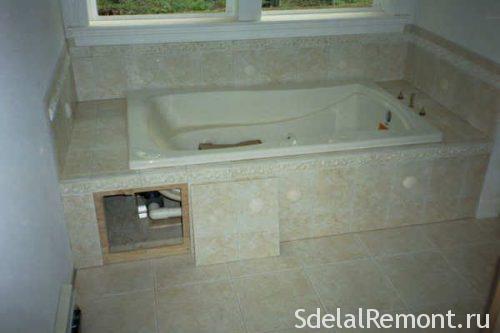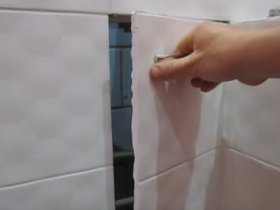Обеспечить доступ к спрятанным под плиткой коммуникациям можно, сделав ревизионный люк своими руками и установив его на стену. Это позволит сократить расходы на монтаж и займёт не намного больше времени по сравнению с выбором уже готовой конструкции.
Установка специальных сантехнических люков требуется, в первую очередь, в санузлах и ванных комнатах. Они обеспечивают доступ к коммуникациям, приборам учёта, фильтрам, узлам управления и даже водонагревателям, скрытым за кафельной плиткой стен или, в редких случаях, пола. С помощью таких конструкций, отлично вписывающихся в интерьер, легко проверить состояние труб и водомеров, и провести их замену. Сделать ревизионный люк своими руками несложно, хотя для этого следует знать особенности изготовления и монтажа.
Что такое люк-невидимка?
Существует два типа ревизионных люков. Обычный вариант отличается доступной стоимостью и простотой монтажа, но заметны на стене. Люки-невидимки не бросаются в глаза, но требуют для установки больше времени и опыта. Готовые конструкции, рамы и дверцы можно приобрести, выбрав из ассортимента известных производителей («Практик», Hago и «Люклэнд»). Но выгоднее сделать сантехнический люк своими руками, замаскировав его плиткой, это выйдет в разы дешевле.
Выбор инструментов и материалов
Для того чтобы изготовить и установить люк под ванной самостоятельно необходимо наличие следующих инструментов и материалов:
- механизма Push-to-open, обеспечивающего открывание дверцы без ручек;
- влагостойкого гипсокартона (кроме вариантов с кирпичной или бетонной стеной) и фанеры;
- деревянного бруса;
- армированной сетки;
- клея ПВА и клеящего вещества для плитки;
- самой керамики по размеру всей поверхности для облицовки, так как её укладка будет выполняться сразу же после установки люка;
- дрели и шуруповёрта;
- саморезов;
- рулетки и карандаша.
В качестве материала для самой дверцы и люка может использоваться и фанера, и ДСП или ОСП – всё зависит от количества приклеиваемых на неё плиток. Чем больше керамики, тем прочнее должна быть конструкция. Наиболее устойчивым вариантом будет ориентированно-стружечная плита, тогда как фанера подойдёт, если дверца рассчитана только на одну плитку. Толщина открывающейся части люка при выборе ОСП должна быть не меньше 12 мм.
Создание каркаса и дверцы
После выбора материалов для изготовления рамы и дверцы проводят замеры для определения их размеров и планируют местоположение люка. Желательно устанавливать его таким образом, чтобы к нему было легко подобраться. Если же расположение люка возможно только в труднодоступных местах, стоит предусмотреть не обычную распашную конструкцию дверцы, а откидную (при наличии препятствий на расстоянии меньше 120 мм от люка) или сдвижную.

Размер дверцы рекомендуется выбирать кратным элементам облицовки. Для керамики с шириной и высотой больше 25–30 см ревизионные люки самодельные для счётчика могут совпадать по габаритам с одной плиткой. А для доступа к ключевым коммуникациям следует предусмотреть дверцу не меньше 400х600 мм, совпадающие по площади с 4 стандартными плитками 20х30 см. Большие размеры не всегда увеличивают удобство использования люка. И для того чтобы не тратить лишнее время и материалы на конструкцию, не рекомендуется делать её слишком высокой или широкой.
Совет: Размеры можно подобрать и по габаритам проёма в кирпичной или бетонной стене. При этом они могут не совпадать с параметрами плитки, но расстояние между краями дверцы и наклеиваемой на неё керамики не должны быть больше 5 см со стороны петель и 7,5 см с других сторон.
В процессе планирования расположения и размеров дверцы необходимо учитывать, из какого материала сделаны ограждающие конструкции:
- если основанием для укладки плитки будет бетонная стена или кирпич, стоит ориентироваться на габариты уже имеющейся ниши;
- монтируя самодельные люки под плитку в гипсокартон, проём усиливают каркасом из металлического профиля.
Определившись с размером, следует выбрать количество и расположение петель для установки дверцы. Для обычного люка достаточно двух креплений. Для большого – трёх или четырёх, расположенных на расстоянии не меньше 100 мм друг от друга и около 1–2 см от краёв дверцы.
Отдельно рекомендуем посмотреть ниже видео по использованию неодимовых магнитов для изготовления сантехнического люка.
Этапы монтажа
Начинать устанавливать ревизионный люк ванной своими руками следует с создания рамы. Для гипсокартонных стен процесс монтажа упрощается, так как в качестве каркаса конструкции могут выступить профили, которыми усиливался проём. А обшивка внутреннего периметра люка обшивается полосками из того же ОСП, из которого он сделан. При монтаже внутри более прочной стены по краям ниши с коммуникациями или приборами устанавливают деревянные бруски.
Следующий этап – установка петель на дверцу, а их ответных частей – в нужные места каркаса (но только на один винт). Далее необходимо провести проверочную установку для определения правильности монтажа креплений. Установленная дверца должна находиться в одной плоскости с кирпичной стеной или же с гипсокартоном. Во втором варианте люк примеряют с уже приклеенной гипсокартонной частью. После проверки ответные части петель окончательно закрепляют вторым винтом, устанавливают дверцу и ещё раз регулируют её положение.
Процесс монтажа керамики на сантехнический люк под плитку своими руками заключается в следующем:
- Внешняя часть дверцы обезжиривается и грунтуется;
- Деревянная поверхность смазывается клеем ПВА;
- Сверху приклеивается штукатурная сетка (с использованием шпателя);
- После высыхания клея (не меньше 12 часов) готовится клеящий раствор;
- Плитка наклеивается на капроновую сетку;
- Продолжается укладка остальной керамики.
Совет: Плитку следует продолжать укладывать от ревизионного люка. Сначала доводится до конца ряд (или 2–3 ряда по высоте), а затем продолжается укладка под дверцей. Таким образом, расположение керамики не нарушится, и люк будет незаметным.
После установки плиток на стене по сторонам дверцы дополнительно проверяется расположение люка относительно плоскости стены. Если он выступает или, наоборот, слишком утоплен внутрь, допускается ещё раз отрегулировать положение креплений. А для того чтобы упростить регулировку, в последнюю очередь устанавливается пуш-система.
Видео по самостоятельному изготовлению самодельного сантехнического люка












