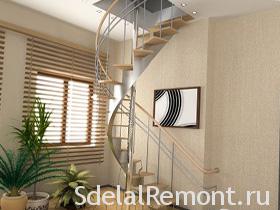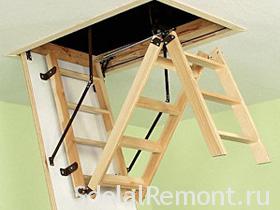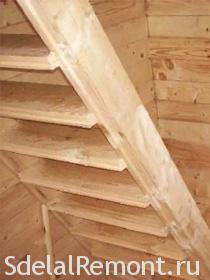
- Making the attic stairs alone
If the flat is located at two levels, It is very important ladder. It is important to choose the right place for stairs. Also of considerable importance is the appearance of stairs.
Stairs can be located inside the house or on the outside wall, ie outside. However, the method ladder internal arrangement is more convenient, because the staircase is supposed to use in the cold season. Outside stairs suitable location in the event, If the top is a separate apartment.
The beginning of the ladder may be in the hallway or in any other, equipped for this place. Very important, stairs to the location did not prevent anyone from living in the apartment. So it is unlikely to be appropriate to install a staircase in the living room, kitchen or bathroom.
It is advisable to opt for this corridor or hallway. And the size of the room should be sufficient, in addition to the ladder there was convenient.
Stairs can be beautiful and original. The height and width of the steps should be the, it was convenient for him to go. Some types of stairs, with all its beauty are not always functional. for example, the spiral staircase might be hard to climb the elderly. it's desirable, to have a railing, they allow you to make the stairs safer. It is very important, if the house is small children live.
It is worth to consider opening the stairs up and down the interior, to create the most favorable impression of the decoration of the apartment. Also important is the lighting on the stairs. You need to install light fixtures, so that at night up and down the stairs was not fraught with difficulties.
Stairs can lead to the gallery, which is located in front of room. Gallery can look beautiful. But keep in mind, that if the rooms open onto the gallery, this creates a panoramic effect. Then do not succeed in seclusion, but it can not like someone from living in an apartment. Gallery - is an open space. Respectively, in its device you need to consider additional ventilation and heating system. After all, from the first floor will be rising warm air. so, in the gallery and rooms, that go on it, there will always be too hot. And on the ground floor is always cool.
General recommendations for the installation of attic stairs
 the most convenient, if the internal staircase will lead to the corridor or hallway. Valid option can also be considered, if the staircase leads to the living room, but here it is better to equip the special zone, which can be closed. If the upper floor (mansard) It will not be used intensively, then stair well can be placed in the living room. In this case, it will be more like the interior element, than as a functional part. But if the top floor is supposed to actively use, then the staircase in the living room will not be especially useful. After all, one of the family members will ascend or descend, thereby preventing the, Who's in the living room. Therefore, a certain autonomy of the stairs still needed. In terms of functionality, it is advisable to have the lower and upper landings in a separate corridor.
the most convenient, if the internal staircase will lead to the corridor or hallway. Valid option can also be considered, if the staircase leads to the living room, but here it is better to equip the special zone, which can be closed. If the upper floor (mansard) It will not be used intensively, then stair well can be placed in the living room. In this case, it will be more like the interior element, than as a functional part. But if the top floor is supposed to actively use, then the staircase in the living room will not be especially useful. After all, one of the family members will ascend or descend, thereby preventing the, Who's in the living room. Therefore, a certain autonomy of the stairs still needed. In terms of functionality, it is advisable to have the lower and upper landings in a separate corridor.
What stairs prefer: odnomarshe-howl, half-pace or trehmarshevoy? It all depends on personal preference and the size of the space. Odnomarshevaya staircase - the easiest option. It is typically used, if the difference between the floors does not exceed 3 m. However, the simplicity in this case does not deny the possibility of original solutions. Odnomarshevaya ladder can be arcuate, In this case, it looks much more interesting. Steps odnomarshevoy stairs can also be made in the form of rays, that diverge. This will create a unique and original interior. You can make a spiral staircase.
Marsh - a number of stages without the intermediate pad. The width of the stairway should not be less 0,8 m. The width of the span in the stairwell shall not be less 1,1 m. We need to pay attention, up a flight of stairs must not open the door.
The minimum width of the staircase must be less than, than the width of the stairwell, which is adjacent to it. one steps size must be such, it was convenient to go up adult. It is advisable to make the size of 63-65 cm stage. Calculate the width of the upper stage as follows panels - width of the upper panel will be equal to the length of the projection of the axis of its horizontal plane. In this step height is equal to the distance between two horizontal planes stage.
Stairs are most often made of wood, become, glass, reinforced concrete. Combinations of these materials. Steps can be covered with artificial or natural stone, carpet, linoleum, rubber and other materials. The choice of materials for the construction and finishing of the ladder depends on several factors - the overall decoration of the apartment; finishing materials; host preferences; economic opportunities, etc.. d. The space under the stairs can be used, equipping there is a small storage room, or other utility room.
An interesting design decision is biased mezzanine. It affects the aesthetics of the entire premises. Therefore, care should be taken, to make it look the most beautiful. In this case the appearance of the stairs and the handrail is also of particular importance, because the gaze falls on these elements of the interior.
Stairs are an integral part of a modern home. They are foldable, the advantage of which is their compactness, and fixed.
Making the attic stairs alone
 Installation of folding ladders involves the use of wood - oak, Pine et al. The basis is a metal frame ladders, on which are mounted the wooden steps. Lack of foldable ladders is the impossibility of adjusting their size. For, to adjust the size (length) a ladder to the height of the attic is usually removed (or cut) lower level or add additional. In this way, possible to achieve an exact match with the size of the ladder size attic. Another type staircases are so-called "bunching". Their functional feature is the possibility of folding. This type of stairs is made of metal.
Installation of folding ladders involves the use of wood - oak, Pine et al. The basis is a metal frame ladders, on which are mounted the wooden steps. Lack of foldable ladders is the impossibility of adjusting their size. For, to adjust the size (length) a ladder to the height of the attic is usually removed (or cut) lower level or add additional. In this way, possible to achieve an exact match with the size of the ladder size attic. Another type staircases are so-called "bunching". Their functional feature is the possibility of folding. This type of stairs is made of metal.
Installation of all types of ladders needs need to accurately determine the size of the opening in the ceiling (the entrance to the attic). This opening - the opening in the ceiling for the passage of the attic. When mounting and installing stairs, you need to know its exact height.
Installation of stairs provides the use of the following instruments: boards, frame, screws, saw, hammer, nails. To assemble the ladder needs to be done (if necessary) hole in the ceiling (access to attic). In the next stage is measured ladder height. The third phase of work is to assemble the very stairs. You can use wooden boards, which are nailed to the ground (possible to draw screws). must, to the ladder parallel to the floor surface located. Otherwise, it will be to climb the difficult and dangerous. Location ladders should not be perpendicular to the floor surface, and at a certain angle with respect to it. It is optimal tilt ladders at an angle of about 20-25 °. maybe, that when assembling the ladder it will be somewhat longer, than previously thought. To resolve this problem, you can cut off the lower or upper stage to full compliance with the height of the room. After final assembly of the ladder can be used to smooth varnish surface steps.
For, To raise or lower the ladder to the loft is usually used a spring mechanism. To use this mechanism applies the control mechanism. It consists of a ring, pulling the ladder is gently lowered down.
website at repair of apartments, Happy to help.












