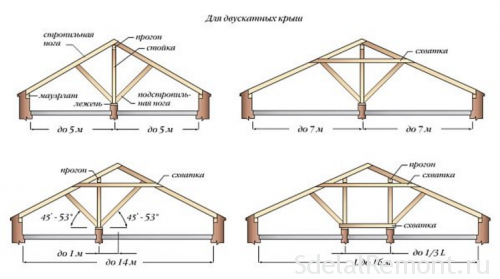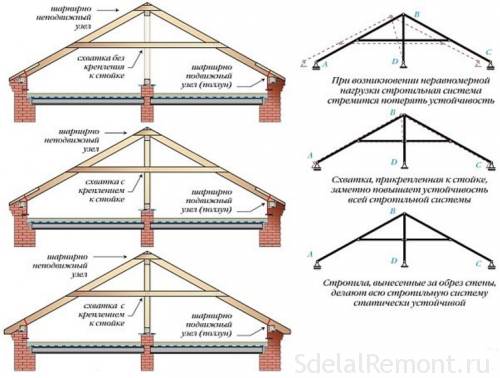The components of the roof elements are rafters, crate and fencing, ie roof.
Chutes and ribs - a sloping surface. For the horizontal components are horse, valley and valley. To the lower edge of the ramp to organize a runoff, in some cases, are used gutter. The lower part of the ramp, located between the groove and edged, It called the descent. This can be called the main roof element.
Wooden roof frame is represented by the following structural elements: basic and mandatory - mauerlat, rafters and purlins, as well as auxiliary - tightening, stoykoy and podkosami.

Mawérlat, popularly referred to as the "queen", «Queen», It represents cant, having a minimum cross section 10 x 10 cm or squared timber from the bottom side. Mauerlat should be a support for the rafters, and its functions include a uniform load distribution on the exterior walls. on the wall, made of lightweight masonry, lightweight concrete, frame and panel, should be over their entire length to lay a continuous mauerlat.
If the walls are massive, made of stone or brick, the truss under each leg having a length necessary to enclose 0,5 m timber or logs cut. In this case, the ends of the straps are attached to a metal hook, with masonry walls are sealed to 2-3 rows of bricks.
Rafters of wooden beams, boards, bars are basically carrying the roof frame, its base.

In addition, the rafters - a supporting structure, withstand the weight of the roof, snow and wind pressure. That is why the wood, serving for the manufacture of trusses, must be devoid of any flaws were: chervotochin, vypadnyh knots, rot, cracks in zones compounds and their length is more 0,25 bar length and a depth 0,25 its thickness.
In the manufacture of trusses suitable softwood planks, having a thickness of 40-60 mm, or bars. Timber should be devoid of defects, well dried, with a minimum number of knots. You may use and logs, but should take into account, that they are much harder.
Plank rafters characterized by ease of assembly, since all the compounds is carried out on the nails with or without the inserts and linings are. notching, weakening lumber and log construction, in this case used only for connecting the racks to Run sleepers and in inclined rafters.
The cross section of the rafters
Due to several factors, such as:
- load, caused by the weight of the roof and snow;
- step rafters; span size;
- roof pitch.
trusses sectional size should be selected with regard to their length and the distance between them.
It can be mounted directly on the rafters mauerlat. However, in the case, when you need to cover a large span, only the main elements of the framework will not be enough.
In such a situation will help to tighten, Stand and podkosы, both together, and separately.
It is important to take into account, that in any design roof There are two main components of the: enclosing, presented roof, and supporting, or rafters, which are divided into the hanging and naslonnye.
A characteristic feature of naslonnyh roof systems is their durability, due to operation under the cross-ventilation, that prevents possible rotting of wooden trusses naslonnyh and failure. The relative simplicity of the device and implementation are also important.
naslonnyh rafters system consists of the following structural elements:
- rafter foot;
- podstropilnye elements;
- lathing (flooring).
Naslonnaya pent roof truss system includes individual rafters, based on their edges opposite wall construction. In the case of a gable roof, truss system consists of a pair of inclined rafters, which abut the lower edges of the walls, and the upper edges on the run, which is supported by struts.












