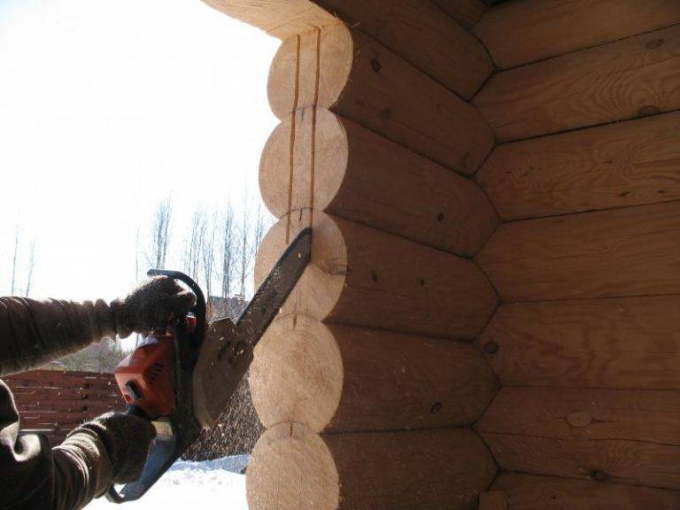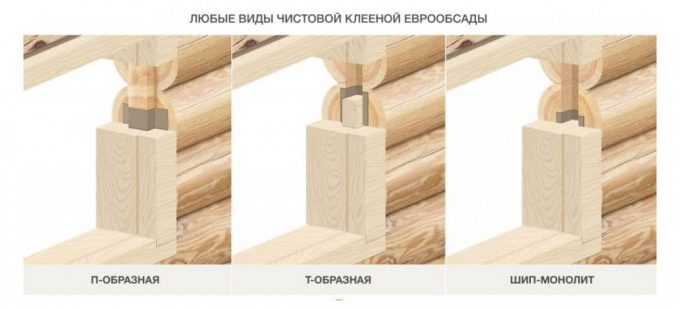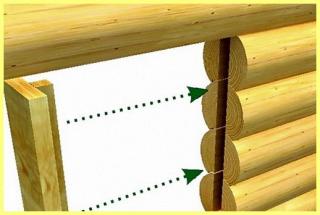It is possible to install doors in a house from a bar of natural moisture not earlier than, than the bar dries, and the house will shrink the most. During this time, the shape and size of doorways can change significantly.. Depending on the type of wood, season and atmospheric humidity, this time can be up to several months. In a house made of dry timber, door structures can be installed immediately after the installation of walls and roofing.
According to research, the final shrinkage of the log house will not occur before, than in a year. But the process can take up to two or three years.. During a year (spring, autumn) wood absorbs moisture from the atmosphere and dries (summer), there are slight fluctuations in the dimensions of the walls. Doors are not attached to the walls themselves (like stone houses), and for an independent structure - a pigtail. Therefore, correct door installation.
entrance doors
In a log house can be installed as wooden, and metal street doors. Choice depends on budget and safety considerations. Differences in installation are insignificant.
First, a pigtail is inserted into the doorway. There are two types of structures for installing entrance doors.: installation of a casing bar in the ends of the bar and installation of casing.

casing bar (dimensions 50x50mm) inserted into a specially sawn groove in the doorway. From above, the groove is achieved with a chisel and a chisel. casing bar (slip bar) should be on 5 cm shorter than the groove in a freshly built house and on 2 see shorter groove in the house, already shrunk. A board is attached to the bar with nails or screws, thickness from 3 to 5 cm and width with the thickness of the wall (if the walls are additionally sheathed, the width of the board is taken with a margin per layer of sheathing). The fastener does not penetrate the bar through and through - there should not be any rigid adhesion of the casing to the wall bar. Instead of a sliding bar, you can (and for two-story buildings even need) install steel beam.
The second method is, that the doorway is turned like this, to leave a spike measuring 50x50. Then a groove with similar dimensions is cut in the beam and put on this spike. The length of the bar is calculated similarly to the length of the casing bar in the first method.
Upper casing board (200h50mm) fastened by surprise or on top of the casing boards. An essential nuance - the entrance iron door can withstand the weight of the tree - its iron frame does not deform when the house shrinks. Therefore, for entrance metal doors, the upper casing board is not installed - there remains a gap in 10 cm and filled with mounting foam.
Interior doors
Installation of interior doors also takes place on the casing (sliding bar option). Doorways are sawn, so that between the top of the door leaf and the opening there is a distance of 5 – 10 cm, otherwise, during the shrinkage process, the inner wall will “hang” on the interior door. All voids are filled with mounting foam, so you don't have to worry about drafts and soundproofing.

The door leaf itself is usually attached to the casing. (without box). For this, a selection is made in the casing board. The rest is the usual installation of doors on hinges. But if there is a desire, you can install a door with a box in the casing, all attachment points are hidden by a wide casing.
Wooden interior doors, installed with violation of technology, over time will turn out of the wall (at best, they will stop closing). The casing is not attached to the wall in any way and moves parallel to the displacement forces of the wall beam during shrinkage.
conclusion
Finishing a wooden house from a bar and its glazing have their own characteristics. Doors in a house made of timber are installed exclusively on the casing. Many are afraid of the possibility of drafts - the box is not fixed to the wall. Do not worry about this - all joints are laid with a layer of thermal insulation and blown with foam. Properly installed doors in a log house hold heat well.












