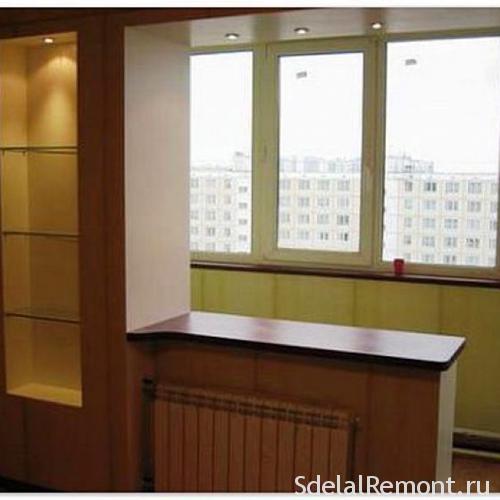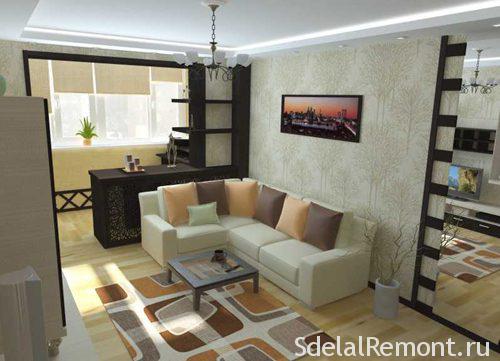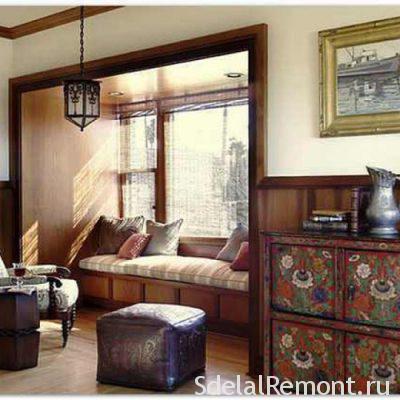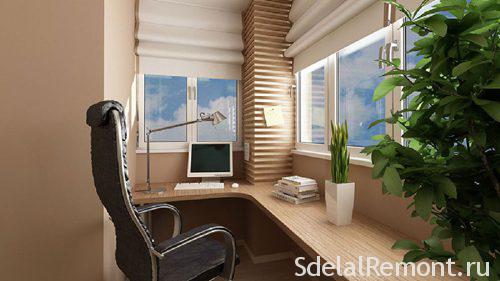Joining the loggia to the room with the removal of the window opening – not an easy lesson, but with the right glazing the last this action helps to significantly increase the area of the dwelling, design make it more interesting. Loggia can glaze a variety of ways, mainly in this case is the right choice of designs and methods of work.
Why such a change?
Joining the loggia to the kitchen quite useful for those apartments, a place where not much. Such an approach helps to gain additional space, making it the most useful, since the loggia is usually used rarely. That is why, combining room and balcony, you can get a few extra meters to the room.
To carry out this process on their own does not always work. It requires competent approach, the presence of certain tools. Most often the apartment owners seek the help of professional builders: this will ensure the correct execution of works, It helps create a tight space.
Joining the loggia should take place after the quality heat insulation, otherwise, all the heat out of the apartment will go through it. When to carry out repair work, Of particular importance is not, but it is better to make them in the summer, as in the winter time it is possible freezing facilities.

The process of combining the room and balcony
Warming of the balcony adherence to the room is not always inherent to owners of small apartments-studios, sometimes a redevelopment deal with the owners of spacious accommodations for, to make the design more interesting. for example, make windows from floor to ceiling the apartment is almost impossible, and using the balcony, attached to the room, realize the idea is quite possible. While not required to intervene in the carrying structure of the building, Consequently, and the permissions will be no problems.
Before deciding on such association, We need to consider, that this process will not be easy, and sometimes it is not always safe. It is therefore necessary to have an accurate floor plan, do not touch the bearing wall, to work qualified hands, otherwise collapse can achieve the structure or portion thereof.

What is the process?
Joining the balcony to a kitchen can be accomplished in two ways. The first - the most common: according to him, at first insulated balcony or loggia, then removed balcony door, removed the window, produced entirely insulation design. The second method involves increasing the length of the outer wall of the house. This is a more sophisticated method, which requires the execution of a permit. Such re-planning requires coordination with the administration, approval, as the significant changes made to the facade of the house.
Before dismantle part of the wall and finish it, you will need to get the project, consult with a specialist: The Technical Working seamlessly execute their task, however, it is impossible for unauthorized construction, If you do not want to solve the legal problems in the future and pay the fines.
After the negotiation of the accession of the loggia to the living room will be held, and you get a project, you can go beyond the implementation of its goals. Now in place, where there was window, you can create a portal. However, to dismantle the bearing wall, portion thereof, even the minimum, nobody will allow, so, developing future space design, please note that point immediately.
Partial removal of the bearing wall can not only lead to the collapse of the loggia, which is located above you, but also harm the entire building, It makes it less resistant to seismic activity and other negative factors. Thanks to the portal, you can make a window full height of the structure, especially if a little lift floor balcony, and he will rise, because you will still be warm design.

The design of the loggia to the room connection may look tempting, but before you decide, attach a balcony or not, should weigh all the efforts, who have done. Obtaining a permit will cost not free, Besides, It may take a lot of time. Various authorities are reluctant to give such permission, as the functionality of the loggia in this case it will be changed. The fact, Portable design that is needed for fire safety requirements. It is used for evacuation in case of fire. For this purpose, retractable ladder, mounted on the vehicle of the fire brigade.
Get confirmation of the project much easier, If your room has a second balcony, you're not going to reconstruct.
Besides, worth considering, that you want to keep the original look a building facade. therefore, if alterations will affect the appearance of an apartment building, you permission, probably, will not give.
Simpler versions of joining the loggia do not look so attractive, but they did not require permission. Simply design and glaze remove standard window, putting in his place a lot or leaving empty doorway. Arch will look quite interesting, but it does not create such a space, as the complete absence of wall.

The influence of other factors
solving, legalize joining the loggia to the room or the kitchen, note, what type of your high-rise building. for example, if the house is made of brick, conceived accession will not cause difficulties, since such walls can be easily disassembled. For in this case balcony carriers are side walls, so, strengthening their, You can easily change the design of the front wall. To strengthen the construction can be, using columns, which will hold the roof over the bathroom and a balcony.
If the house panel, the balcony of the house, as well as a balcony, They do not have their own plates, and are an extension of the, which consists of overlapping. In this case, an important role is played exactly the part of the wall, which is located under the window. Destroy it in any case impossible. In this way, after redevelopment in the opening remains sill. It will interfere, so most of it is converted into a decorative bench, Buffet or another element, who can no longer move.
Variants of the loggia to the room connection may be different, but to resort to redevelop, without obtaining permission, not worth it. In fact the work performed to get the paper will not work. If possible, find out, You do not do similar connections Neighbors, you are on the same vertical. Several of these operations have a negative impact on the strength of the building, so everyone should desire is less likely to get the desired paper, than the first. Do not forget about the safety of those, who live under you. The responsibility for the collapse of the construction will carry exactly what you.
Conclusion: joining the loggia or balcony to the main room - the idea is quite interesting and tempting, it will help to expand the living space, make the design complicated, but its implementation requires a willingness to walk the chain of command.



