Install plumbing hatches for baths should hide equipment under them if necessary, pipe or shut-off valve. However, before assembling this construction conduct, to choose its type and size, focusing on a number of layout features.
Hatches Invisible: appointment
The presence of water and sewer systems in the apartment and a private home device requires special inspection openings. Behind them are hidden counters, valves and pipes (and sometimes even boilers), which requires periodic access, which is why it is impossible to completely shut them down. Solve the problem of inconsistency of these elements allow the overall design of a bathroom plumbing hatches for baths, usually installed quietly. Visible doors of metal or plastic are not used during modern repairs, replaced hatches Invisible.
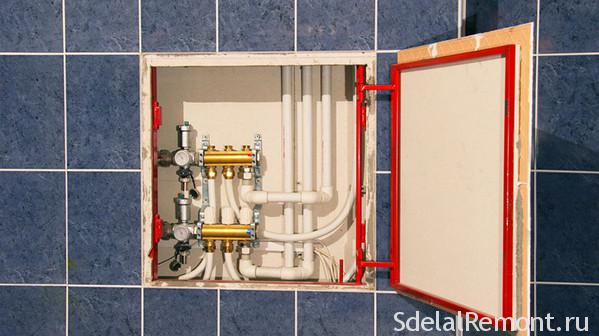
select the Features
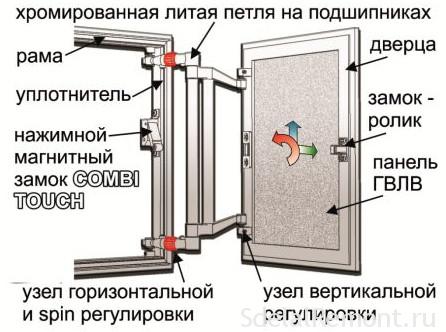
Choosing the option Audit hatch bath, Firstly, guided by the height of the installed equipment, which should cover. By this parameter structure may be a ceiling, wall or floor. To hatch on the ceiling of an additional requirement is the presence of a magnet, preventing spontaneous opening. Outdoor option is to have a high strength to withstand the same loads, as Paul himself. Invisible Wall hatch, installation of which is made more often (in almost every bathroom), It must be easy to open and have a reliable loop to prevent sagging.
aluminum - The metal most often selected as the material, galvanized steel and stainless steel. Such construction cost relatively inexpensively and practically do not corrode. And their high strength to withstand the weight installed on top of the cladding materials - tile materials, natural stone or plasterboard. With small size hatch, eg, if it is pasted only one tile, allowed to use plastic products.
The main classification hatches invisible conducted by the method further finishing:
- Option under the tile.
- Inspection door to the bathroom under the wallpapering or painting.
Hatches for tile installation
In the domestic market, you can buy invisibility hatches for tiling, issued by companies Hago, "LyukLend" and "Practice". The first brand, production facilities which are located in Austria, manufactures floor hatches options. "LyukLend" is engaged in manufacturing metal models for any purpose (floor, Wall or ceiling). And among the company's "Practice" range you can find many options for plastic - strong and at the same time light.
By way of opening, they are divided into two variants - push and recoverable using suction cups. First apply when using rough or embossed surface materials, which will not be held sucker. For the second option requires only glossy or just smooth tiles.
Council: selecting between hatches under suction cup and push embodiments, should pay attention not only to ease, but also on the cost. Design, opening under pressure, It stands on 10% expensive.
Hatches for tile and tile materials have a different design and may be:
- Sdvižnymi, installation of which is conducted in the presence of obstacles in front of the structure.
- hinged, Used in locations, where there are no limitations for opening. Often, it is a way to have the audit opening hatches under the bath, although often they are made fully recoverable from the frame.
- folding (opening the first, and then upward at an angle), install are recommended when the distance to the obstacle is no more 12 cm.
- two-door, the use of which is useful when the size of the opening over 70 cm. In contrast to the embodiment with one door, such installation hatch hidden under the tile ensures increased durability and lack of sagging under the weight of the lining.
- under the mosaic. Feature is the need to conform to the shape and size of the hatch mosaic patterns.
- strengthening. option, appropriate at facing heavy slabs - granite, marble or made of natural stone. It is recommended to install a hidden hatch with high load capacity and dimensions of the structure more than 0,6h1,2 m.
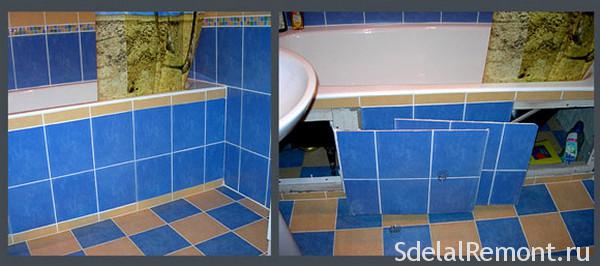
Designs for painting
Hatches to be mounted on painted or papered with wallpaper walls produced a number of domestic brands such as "Practice" and "Lyuklend". But if you want to get their hands on the product even more high-quality European model can be purchased KNAUF Alutop brands (Sweden) and Alu-Star (Germany). Installation of sanitary manholes bath is usually carried out in the upper part of the walls or ceilings. The easiest way to perform the installation in the building envelope of plasterboard, however, they can be embedded in a brick, and concrete.
Manufactured by Knauf hatch Invisible, which installation is performed for subsequent painting, It considered the best in all respects (In addition to high prices) one. Besides, in the range of its products have a custom utility model. for example, fire design, Laboratory hatches invisible and products with inserts, do not require painting. Products from other companies more profitable for the price, but it is represented only standard options.
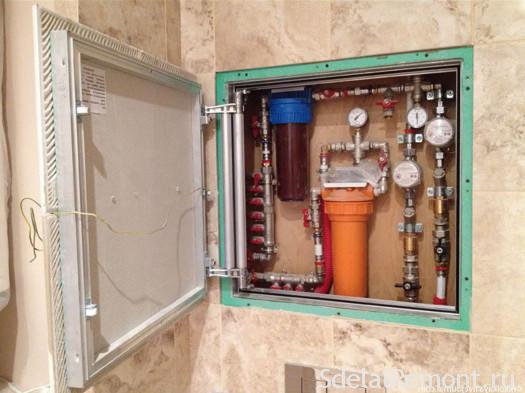
Other features selection
Choosing a specific model hatch after determining its type can be on such parameters as the size of the tiles, dimensions concealed equipment or niche, in which it is located. It is worth noting, that the tiled pictures finishing ceramic plate must extend beyond the opening structure at least 5-70 mm. therefore, eg, Sizes auditing hatch under the bath begins with 20x20 cm and are designed for installation on top of a standard door floor tiles 300x300 mm.
The optimal design choice provides a thorough examination of the range of different manufacturers. Thus it is necessary to examine not only the materials and brands, but also variants of mechanisms for opening doors. You should also pay attention to the location of the shelters - with equal amounts of the hatch (eg, 300x200 mm) loops can be a long and, and short side.
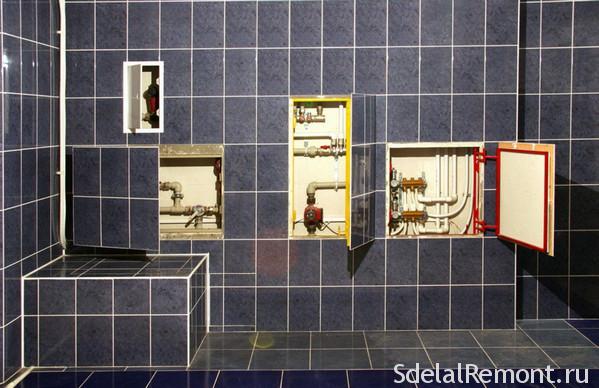
installation Steps
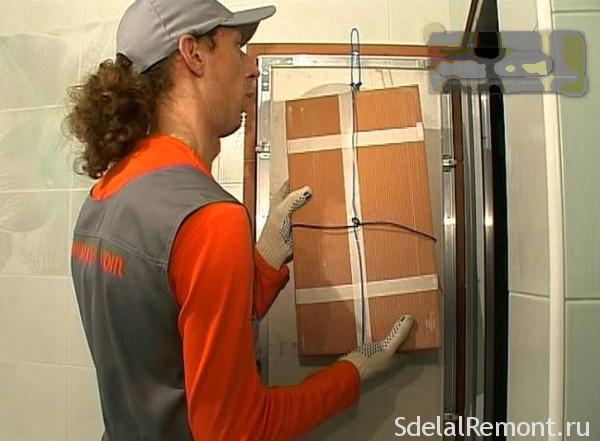
Features of audit doors installation depends on the construction material, in which they are installed. The brick, foam concrete and concrete walls Installation sanitary manhole under the tile is performed after inserting the frame in front of the reveal. The frame structure is set and achieve full coincidence with the wall plane of the door. After that the product remains secure with screws through the holes in the side of the frame.
The final stage of auditing door installation in a wall of bricks or concrete depends on the type of decoration - paint or tiles. In the first case, the gap between the door and the partition structure are processed mounting tape. In the second - on top of the hatch glued tile material thus, to fully match the general plane of the wall. Preserve the integrity of the picture will be easier, if you start with the door lining.
Installation differences hidden hatch under the tiles or painting interior walls of sheet material (eg, plasterboard or asbotsement) Little. They consist only of the need to pre-assemble the frame wall, taking into account the placement of equipment and concealed his sheathe sheets. Further needed to saw aperture for the door and continue with the installation or tiles material paintable (the same, as the main part of the structure).
To hatch Invisible, which installation has been completed, not only concealed equipment, but also protect the premises from the noise of water, you want to sound insulation design:
- clean the tile in the weld zone.
- Okleit zone around the door using masking tape.
- Fill the joint sealant, removing its excess with a spatula.
- Remove the tape.
- Wait 2 days and then cut through the seam over the entire depth of the sealant layer at an angle of about 45 degrees.
It is worth noting, that the size of the openings under the invisibility hatches should coincide with the mounting dimensions of the doors. A small installation of sanitary manhole allows its installation in the assembly to the frame. While larger structures to be dismantled into its component elements and separate installation.












