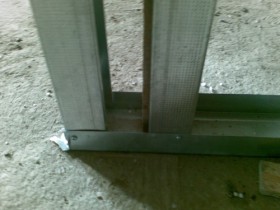- The choice of material for the installation of partitions giposkartona
- The choice of material for rack mounting
- Advantages of a metal profile as a scaffold for the partition
- rivets, Prosekatel or screws
- Alternative in choosing the method of mounting the frame
- Arrangement of partitions made of plasterboard with a metal frame
- partitions Installation Technology
- cladding structure
Today drywall is very popular in construction. It is used for the construction of thick sound-proof walls, light and thin walls, some decorative elements of an interior. Its use as a cladding material due to the ease of working with him. He is easy to work with all tools. If necessary, gypsum in its structure can be milled grooves or any shaped openings. Plasterboard partitions obtained light and very durable, what, of course, It depends on the proper installation techniques, the construction of the frame and the choice of materials.
The choice of material for the installation of partitions giposkartona
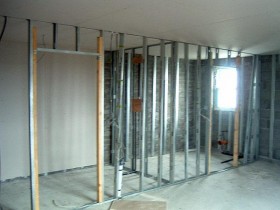
interior walls
Before you begin to build a plasterboard partitions, you need to select material. First, we should define the design assignment, its location and conditions of use:
- If the partition is installed in the room, in which there is a constant not lower moisture 70 %, it is necessary to apply waterproof plasterboard. To distinguish it from the usual, just look at the color of the cardboard. Moisture resistant gypsum board has a green outer layer of paper. And this, perhaps, only sign, by which you can apparently recognize or see the difference. But the company Knauf claims, that its structure is impregnated with special concentrates, and it gives a moist environment sustainability. Lost its absorbent capacity. But plasterboard partitions of this type in a humid environment will stand for a long time and will not change its parameters. Such sheets are marked gypsum plasterboard. It should also be considered as an important feature of water resistant sheet resistance, but, more precisely, the impossibility of forming them fungal and mold as a result of water action. The manufacturer was able to achieve this by impregnating sheets antiseptic preparations, and resistance to water and moisture impregnated provide compositions. Also, a significant difference from the usual gypsum plasterboard is more weight and of course cost.
- If the partition is made of plasterboard with their hands is established not only in the wet, but also a flammable environment, eg, on the kitchen, It should be used GKLO. These compositions are impregnated sheets of plasterboard, prevent combustion. The main difference from the usual water-resistant and is an outward sign - color cardboard, which is red. You can see the difference as at the cut in the plaster filler color. It differs in value and will be more expensive as a normal, and waterproof version.
- If you want to design the walls of plasterboard with their hands in a normal room with normal conditions (humidity no more 70 % and a temperature not higher than 30 and not less than 5 WITH), it is possible to use conventional plasterboard sheets. They have the main difference from the other in color - they are covered with cardboard gray. These sheets are not impregnated with any water-resistant and fire resistant compositions, and therefore the cost of their lowest. They are widely used in the hallways, living rooms, bedrooms and other rooms. They are equally well handled, so if the conditions are normal, moisture and sources of ignition No, you should not pay more just because of the stability properties. When buying such a sheet, you will save up to 30 %.
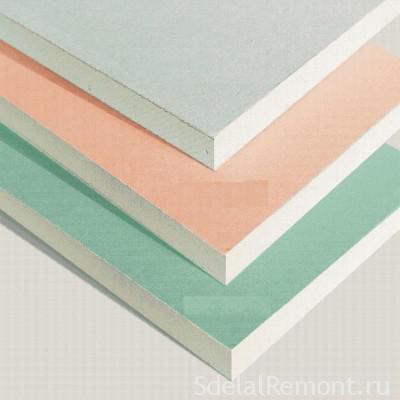
Sheets produced in several sizes in thickness: 6,5 mm, 9 mm 12,5 mm. In this case, the first size corresponds to materials with increased flexibility. Inside, it has a glass, which holds the plaster when wet. After all, to bend in an arc it is necessary to soak the moisture. The second type is used for ceilings, why choose a third size 12,5 mm. Length can also be 2,5, and 4,8 m, commercially essentially only present first embodiment. If you want to drywall large, the sheets can be ordered from the manufacturer to individual measures.
The choice of material for rack mounting
To make plasterboard partitions, it is also necessary to resolve the issue with the frame material. It may be either of the metal profile, and wood. Solving this problem, It should take into account some factors:
- environment humidity;
- temperature conditions;
- load.
If the room is the frequent change of humidity, the use of a wooden frame will lead to a constant movement. Due to the frequent swelling and shrinkage of wood putty just crumble out from the joints of sheets GCR. And then made plasterboard walls with his own hands will be ruined. They will have to demolish and build anew from the metal profile.
The same will be in areas with high temperatures baffled timber. If the installation of drywall carried nedosushennymi bars, then after drying in construction will occur irreversible changes: sheets may move or disperse, become distorted or cracked. In addition, wood is prone to cracking, it is also highly desirable in the construction of the partition of the GCR.
Self-erecting interior walls, frame which is made of timber, less durable to strain and tensile. In both cases, cracking may occur in the field of twisting screws, resulting in deteriorating the entire structure.
so, why some opt for the installation of drywall partitions with a wooden frame? The answer to this question is quite simple and consists only in the price and availability of material. But, considering the trouble with him, Yet the price index may not break the bar relative to the side of the tree. In addition, before installing the bars need to handle antiseptic compounds well, that value will result in a metal profile for partitions.
Advantages of a metal profile as a scaffold for the partition
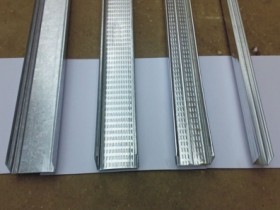
Partition walls made of plasterboard with a skeleton of metal profiles have all the necessary properties for a durable and unchanging existence of the entire service life of the building. Galvanized metal rusts by moisture, unless you take into account the point of connection and piercing Prosekatel. The metal profile is not lit., but the fire still have to do to re-partition. And it is inevitable. Metal construction is not cracked and not fall apart over time. In addition, the most difficult barrier may be made of a profile, which can be made independently. The metal is easily processed, and compounds can be used for prosekatelʹ, and if necessary, the material can be bent into any shape.
profile width can be any of the existing set: 50, 75 and 100 mm. It depends on the destination partition and its technical characteristics.
If you are installed in the partition any communication, it is necessary to use profile with special grooves. This eliminates the need to make the holes yourself.
rivets, Prosekatel or screws
Which profile to use for the walls of plasterboard, we have seen. It remains to answer the other questions.
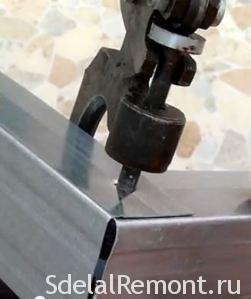
How to make a partition of the drywall, and how to implement a connection between profiles? These questions are next on the list, so first we understand, better connecting profile.
Today, three types of the metal profile of the compounds are applied together:
- Screws.
- rivets.
- Prosekatelʹ, with penetration by folding.
The first two methods are the most common, to carry out the installation of partitions, although the latter is much more difficult. First of all, required hardware: screws, screws, etc.. Secondly, You need an additional tool - Cordless, because the hands will not spin. A second method for attaching the required, respectively, drill, rivets Riveter. All this requires additional costs. Solve these problems can not quite such a simple tool, how Prosekatel. He punches a hole and bends the edges in different directions. In this way, obtained sufficiently reliable connection.
Alternative in choosing the method of mounting the frame
A better option would be mixed mount, that is, all the facial connections must be carried out by means Prosekatel. A hidden and the most important in terms of load - with screws or rivets. What Prosekatel advantage when used on the face of the structure? The answer is quite simple and is the absence of protruding elements, such as cap screws or rivets. Combined installation method helps to answer the question: "How to make a plasterboard wall with high quality and that the plane was perfectly flat?»
Arrangement of partitions made of plasterboard with a metal frame
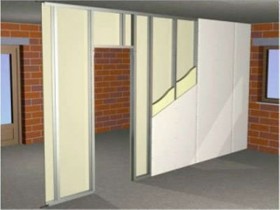
Arrangement of partitions with a metal frame is simple enough. But for the quality of the final result it is necessary to observe certain rules and take into account all the nuances of the implementation of the installation.
In the next picture you can see the device walls of plasterboard, it is possible to identify the following elements:
- frame, consisting of guides and struts.
- Plating may be a multilayer depending on the destination partition.
- Insulation or sound insulator.
Also, the barrier may comprise a communications part, hidden inside. what, by the way, and the advantages of plasterboard structures.
partitions Installation Technology
When manufactured interior walls of plasterboard with their hands, you must adhere to the following instructions:
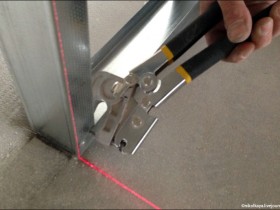
- The first thing you need to clear space, where the installation of partitions will be. Older wall elements, rotten wood, falling off the rocks - everything has to be removed. The surface must be leveled if necessary: the floor is filled with tie, poshtukatureny wall with at least more.
- Once the base is ready, you can start the markup. Gypsum plasterboard partition walls with his own hands, made right, no pressure on the eye curvature and Kosin. To achieve this, It should still perform as accurately as possible. Here, the main instruments will be a long level, plumb, trace cord. Ideally, of course, You can apply a laser level. But the installation of drywall partitions in this way will be very expensive, so you can do with less. so, We note on the floor of the middle partition line. This will be the middle of the guide profile. Marking using a spirit level or plumb line is transferred to the ceiling and walls. Pre on the floor marks the spot of the future location of the door.
- Further, for the construction of the GCR-partitions should be bolted to the floor guide profile, walls and ceiling. In this case, if the floor is often crude, the metal should be insulated with a special tape. Profile fasteners made at intervals of not less 25-30 cm. It depends on the severity and the load, attached to the wall.
- The rack profile is installed vertically. It can be controlled by the level. Step installation of racks should be done no more than 60 cm. Why such a distance? Because the standard width sheet 120 cm, and the plate is mineral cotton 610 mm, which indicates a strong fixation of its design. Profile Rack segments are made with a small margin in the 2 cm in length in the opposite direction. It's necessary, so that it is easily entered into both the guide profile and still have a place to secure it.
- To interior wall plasterboard with their hands and turned solid when the doors are opened not felt the vibration of the whole structure, necessary for them to install an additional rack profile. It is installed beside the main. As should enclose the wooden bar for increasing the strength inside it. Door frames should be calculated at the stage of the construction of structures, This will eliminate the nuances, that may arise in the future.
The guide profile is also used to create webs or flanges, that hold the adjacent racks. It must be strictly horizontal arrangement.
cladding structure
Internal dividing wall of plasterboard should be strong, therefore, when the casing structure on one GCR rack profile should not be more than one interface. Drywall must be arranged in a staggered manner with 50 % overlapping adjacent sheet.
Also, be aware of the need to offset the joint sheets closer to the edge of the door. This is one of the nuances, which must be provided at the stage of creating the design of the metal profile.
If a profile for drywall is fastened with Prosekatel, then the surface is always flat and smooth. If the self-tapping screws, that because of their hats are deviations of a few millimeters can be seen pulling the string in place of fixture plates to profile.
GCR step of fixing to the profile should not exceed 50 cm at a sheet thickness of not less than 12,5 mm. This should be considered, when it has done the installation of plasterboard walls with his own hands. With increased load on the wall it should be reduced.
Installation of plasterboard partitions end jointing, are smeared with putty. Necessarily on the joints need to put reinforcement tape from the grid of the window 3 to 5 mm. Also previously recommended prior to further finishing repaired all cap screws, which were screwed sheets. To calculate the required material on the partition can use our online calculator partitions.

