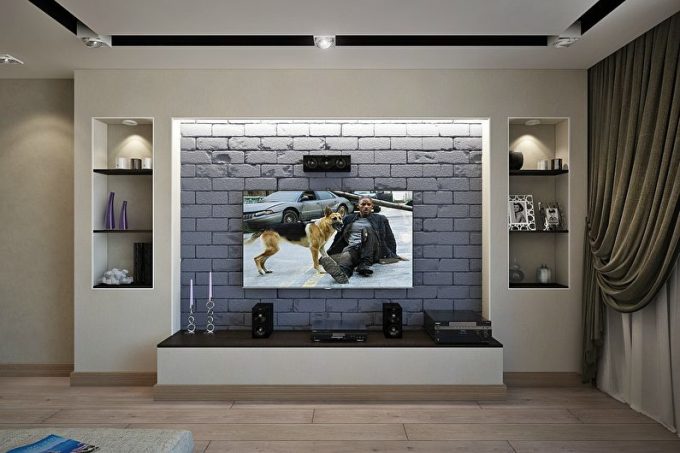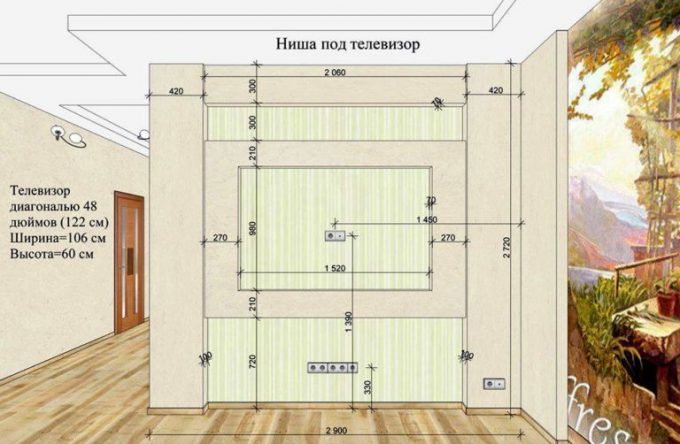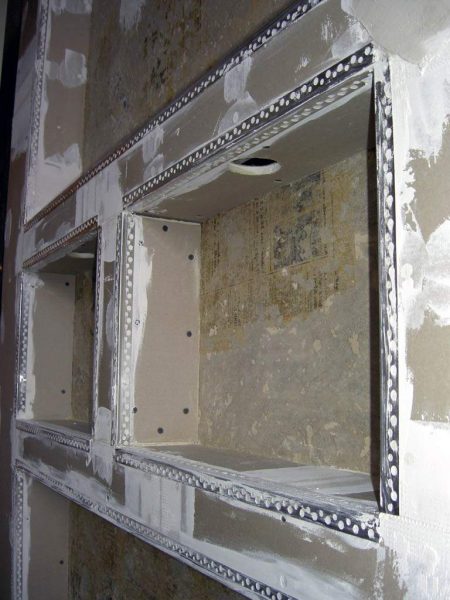Quite popular design solution in recent years is the use of niches, which can serve not only as an element of apartment decor, but also take on additional functions. for example, they can put the books, light touch appliances. Among all materials, used today in the construction of niches, most popular, certainly, It is drywall. It's related, both acceptable price, and with simplicity in working with this material. We have already examined how to make plasterboard with their hands - Detailed instructions with photo attached. And now we analyze the main points of the independent production niches in the wall. It will take a bit of your attention, imagination and patience.
Sometimes there is no need to resort to the help of professionals, make a simple drywall niche with your own hands, almost any person can do it.
The preliminary stage of the construction is the preparation of drawing our future creations. After the transfer of his idea on paper, taking into account all the dimensions of, We calculate the amount of material: plasterboard sheets, profile, screws, as well as fillers and reinforcing tape. Do not forget, you need to take care of the presence of hand power tools: perforators, grinder with a small cutting disc, screwdriver, that will simplify the process and reduce the time of construction manufacturing.
Functional niches can be found in any room of the apartment., including toilet and balcony. In the bedroom, such niches are used to accommodate wardrobes or a dressing room.. In the toilet, they are used to store hygiene items., cleaning and detergents.
With the correct design of a niche in a plasterboard wall, you can visually adjust the space. So, if it is horizontal, then you can use it to make the wall wider. The vertical niche will emphasize the height of the ceilings.
Two-level wall and ceiling decoration can make the interior exclusive and unique. In this way, the geometry of the room breaks down and a unique design is created.
It is worth noting, that you can do this type of work yourself, without the involvement of outside workers and with small financial investments. Indeed, among the large assortment of building materials, it is drywall that is considered the best option for finishing work.. But, if you do not know, how to make a drywall niche, contact professional designers, which will help you create an interesting project.
Installation niche plasterboard
After all the action, listed above, i.e: preparation tool, purchase of materials, drawing drawing - you can safely proceed to the process of creating a niche. Building level will play an important role in improving the quality of work.
so, transfer the design to the size of our planned drawing the rock, Using a pencil and ruler. bracket, screws and rivets are fastened together pre-cut parts of the profile grinder. The result is a design, which further dowels fixed to the wall. At this stage, receiving the determined result, it is already possible to conclude, to make a niche in the wall of the drywall is not required Herculean efforts.

Now we have to attach to the metal frame plasterboard, using a screwdriver and screws, putty all the irregularities of the surface of the recess and decorate it. more detail will help article, Secrets plasterboard work.
Step-by-step instructions for creating a metal frame:
- It is necessary to make the markup. To do this, use the dimensions from the drawing.. Marks all points and lines for profiles, suspensions.
- Plumb lines are used for a single plane..
- Along the lines on the ceiling, floor, on adjacent walls, fasten the guide profile with dowel-nails. Fastening step after the first fastening by 30 cm.
- Further, on the wall at the given points, direct suspensions for the profile system are fixed. It is mounted through each 40-60 cm., inserting into the PN and fastening to the hangers.
- Be sure to use the level. The frame base must be flat. Otherwise, GCR is deformed.
- To create a metal base for curly elements, PS is cut on the sides, bend to the desired radius.
- For structural strength, horizontal beams are created from PS - stiffeners.
- The created frame is checked for strength (does it creak, not falter).
- In the created basis, wiring is carried out in a corrugation, as well as all cables.
Sheathing gypsum boards begin with whole sheets. The horizontal lines of the joint must not coincide. After the remaining areas are sewn up.
To bend the gypsum board, use a wet (spiked roller) method or dry (carving with a knife).
drywall niche in the wall. After the frame base is sheathed with plasterboard, all joints are reinforced with tape,reinforced with external painting corners and putty. 
The surface needs to be coated primer, finishing putty. Grout with sandpaper.
Sockets and lamps are installed after surface finishing.
Niche Design Drywall It depends only on the imagination of the author flight. You can decorate with decorative plaster, What is talk later, or painted in your favorite color or paint beautiful patterns over the entire surface. So - you can consider before installing spotlights, as in the photo at the beginning of the article. Now niche plasterboard with their hands ready to please and more detailed advice help video artists.












