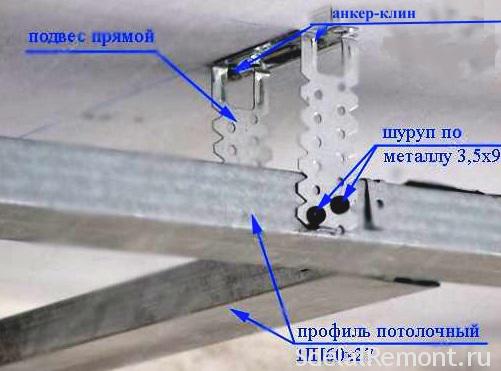- Creating a frame basis under plasterboard
- What is the profile that you want to get to the ceiling
- The main types of profile for the frame on the ceiling
- additional profiles, fixed in a frame on the ceiling
- Other assembly elements to create a frame on the ceiling
- Mounting design
- Blueprints, marking profiles for a GCR
- Creating a framework for cross-FCL
- How to make a honeycomb frame profile for the ceiling
Ceiling, created from the GC-sheets, It has a strong metallic base. It is created from the basic and additional metal elements and various fasteners. To acquire metal frame components materials needed, based Performance. It is a guarantee of lasting GCR ceiling and its lifetime. Attractive The ceiling of plasterboard is an integral part of the general background of the room. Next, consider the, a profile for plasterboard ceilings need.
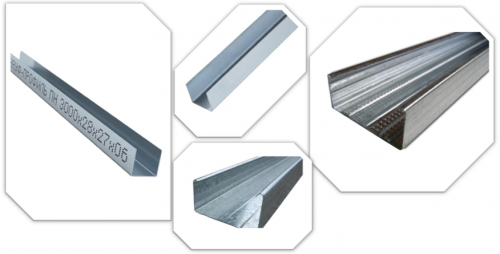
Creating a frame basis under plasterboard
The repair works have plasterboard 2 type material installation: frame and frameless method. To align the ceiling plasterboard, as well as create multi-level ceiling structures only applies carcass basis of plasterboard.
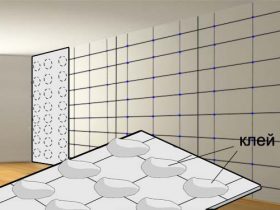
The sheets on glue "sit" in the alignment of the walls, or creating decorative designs.
Created framework allows:
- Align the ceiling overlap.
- Hide electrical cords and create additional lighting.
- Create multi-level plasterboard c illumination, which will be durable, quality, decorating a room.
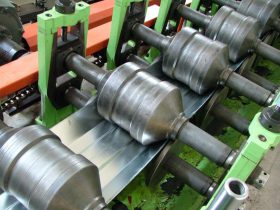
Profile rolling method
Profile used to create a GCR battens are made from steel strip cold rolling.
Mounting the plasterboard ceiling, Profile must meet all standards GOST, in order to avoid rapid deterioration of the whole structure.
What is the profile that you want to get to the ceiling
Construction Market offers many types of profiles. We need to understand, a profile for a ceiling of plasterboard is suitable? They differ in appearance and its functional properties. To acquire the desired profile, requires labeling study, dimensions, accessories. Has dimensions in length, width, and a thickness. What is the profile required for the ceiling plasterboard? To the supporting frame under the GC-sheets should be chosen thicker profile, than for decorative interior sheathing element.

The main types of profile for the frame on the ceiling
For creating a metal frame ceiling drywall sheets for two type of profile is used: guides and ceiling elements. But, Besides these species for the metal base also used other elements, which will be discussed below.
- The guide profiles for frame batten on ceiling. This plasterboard ceiling profile is marked or PNP UD-27. The guide element is a metal staple in creating furring. It is inserted under the drywall ceiling profile PP (CD).
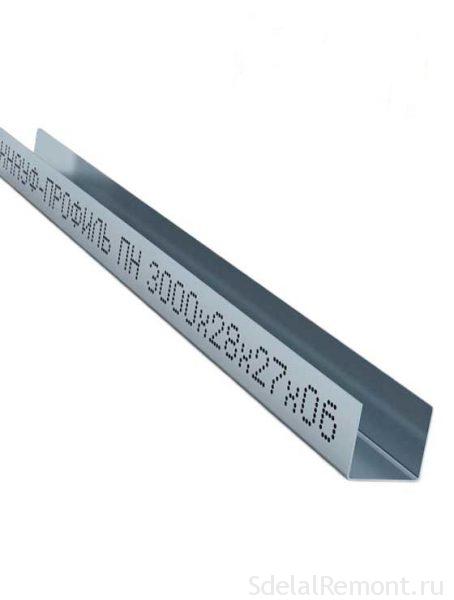
Dimensions Profile: width - 27 mm, rib height - 28 mm., Wall thickness 0.37-0.45 mm., length of 3 to 4 meters. metal thickness depends on the manufacturing plant. The company «KNAUF» manufactures profile ANP from high quality steel, thickness 0.6 mm. Thus, these profiles are durable and quality.
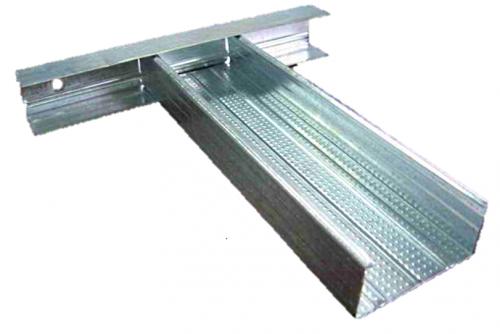
- Profile for plasterboard ceiling PP (CD). This element is inserted into the guide profiles and is fixed to the suspensions. It has dimensions: length - from 3 to 4 m, width - 60 mm., height - 27 mm.tolschina profile varies from 0.4 to 0.55 mm. "Knauf" produces ceiling profile thickness 0.6 mm.
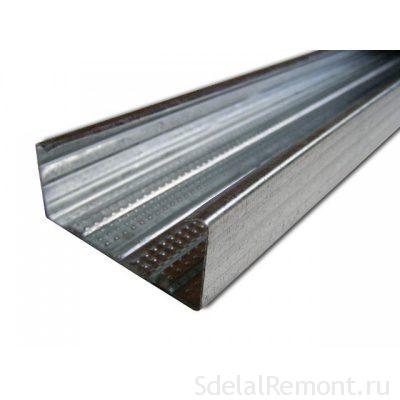
Which profile is best for drywall ceiling? Of Performance seen, Knauf profile that is thicker, and therefore more durable and long-lasting. This profile is used in rooms with high humidity without fear of, that rust quickly strike him, because the ceiling elements are made from corrosion-resistant zinc coated.
additional profiles, fixed in a frame on the ceiling
Besides the basic profiles, of which creates a solid framework for HA-sheets, also apply more profiles.
- PA arched profile (CD). Created curly designs on a ceiling. It has dimensions allowable norm: width - 60 mm., height 27 mm., Profile thickness 0,4-0,6 mm.razlichnye manufacturers produce arch profiles with different sizes, and the thickness of the metal. Profile Knauf is the most durable and are of high quality.
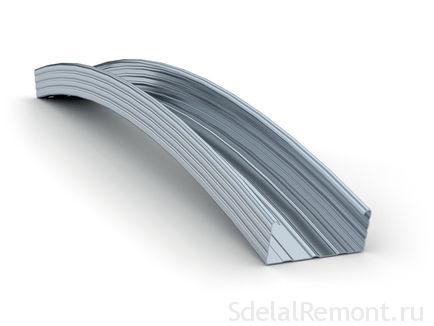
Arched profile Knauf - Corner profile CP. It is used to protect the outside corners of drywall constructions. he punched, It has dimensions: thickness of 0,22 to 0,5 mm., width 20-35 mm., length 2,5-3 m.
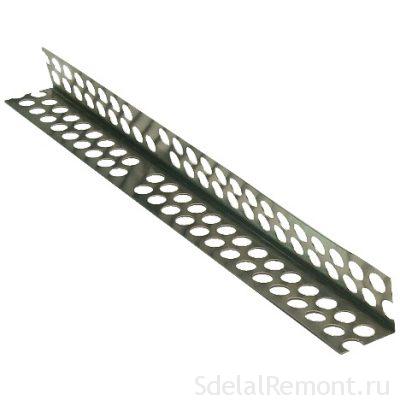
Corner profile CP - Angle perforated PVC 25x25 × 3000 mm for curved constructions. It creates a defense for curly elements on the ceiling. Made of durable quality PVC material. The distinctive corner of the property - flexibility, ease, uncomplicated installation.

Angle perforated PVC
Additional specialized components are mounted to the extent that, what design is done on the ceiling. The more complex curved elements, and the more tiers in the ceiling, the greater the additional profiles are used.
Other assembly elements to create a frame on the ceiling
The following components will be needed for the production of the frame on a ceiling:
Direct hangers - made of resistant metal, have perforations. Suspension should be strong, as a carrier element frame. The length of the assembly 12.5 cm.
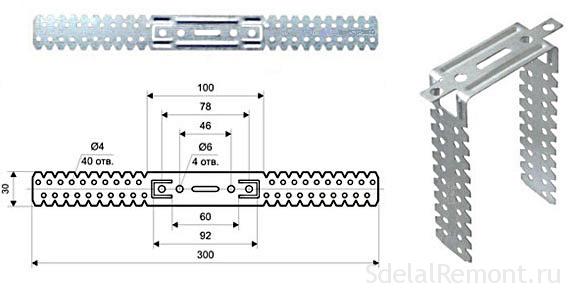
Suspension with traction. applicable, if the ceiling should be lowered to a distance of more than a standard draft. The product is fixed to the ceiling rough, vdevaetsya pin into the hole and put on the rest of the suspension. Stud has a maximum size 100 cm.
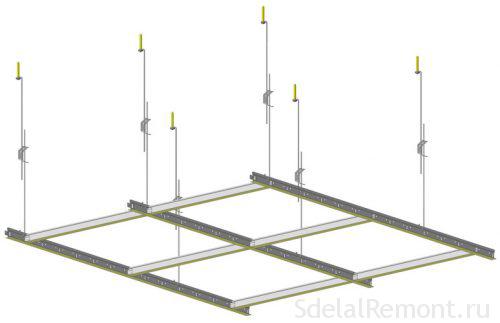
Extension for profiles. It applied in the case, if the room is longer than the length of the ceiling profile PP (CD).
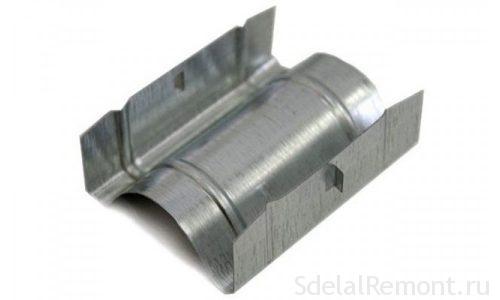
Crabs are fixed several profiles at the same point at the same level. crabs are used if necessary for several levels. Crabs are fixed with latches, self-tapping screws are used for greater structural strength.
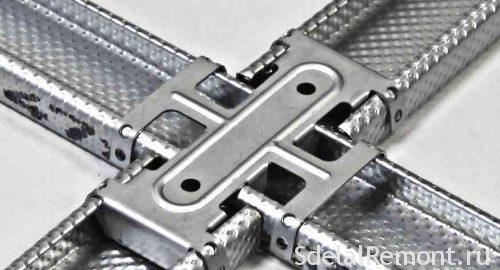
fasteners:
- Dowel-nails 6/40, 6/60. PP fixed guide wall.
- Screws for fastening profiles LB 9, 11, 16.
- Anchor wedge-metal for attaching hangers to the ceiling.
Without these elements it is impossible to frame creation. All products are made of solid metal. Fasteners must be flat and meet the standard of GOST.
Mounting design
Before, how to make a frame made of profiles for plasterboard ceiling, you need to determine the type of frame bases: cellular, cross frame. Last produced, basically, indoors small quadrature (balcony, restroom) to align the ceiling.
Blueprints, marking profiles for a GCR
Before you begin frame mounted on the ceiling You need to make a drawing on paper and draft marks on the ceiling and walls. To do this, measure the perimeter of the room. All the data to be written on paper. Next there is the low angle. To do this, the height is measured in every corner of the room. It is celebrated on the sheet.
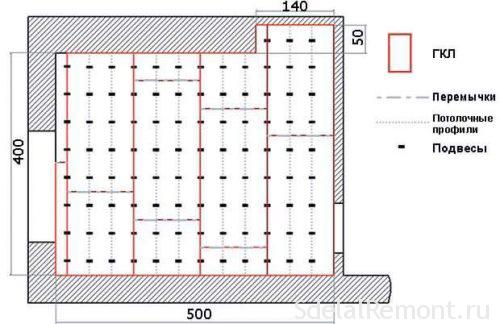
When a single-tier alignment of the ceiling, in the lowest corner, departing from the rough slab foundation 3-5 cm. It marks the point, its parallel carried out on all the walls of the room. These lines are used to fasten the profile of NP. On a sheet to be done electric circuit for the main and auxiliary lighting. To house the switch, where lights, sockets. All data, taking into account the measurements should be transferred to the surface and mark.
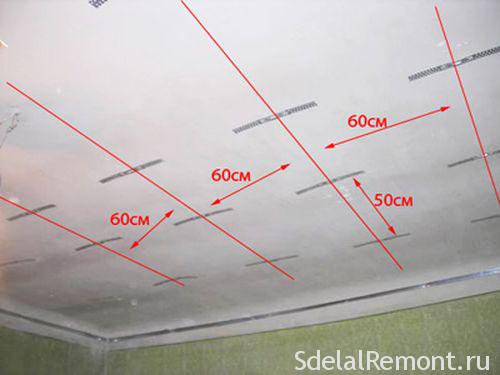
Based on rough ground lines are marked with a pitch PP 60 cm. To them through 50 cm. marked space hangers fixing. For the transverse pitch between the ceiling batten elements is PP 40 cm.
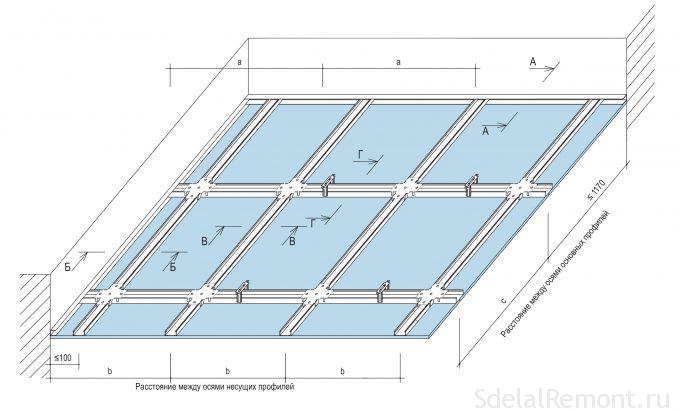
Boundaries 2 drywall sheets fall on one profile. The horizontal boundaries of the Civil Code lists do not match. This is the basis of drywall constructions strength.
After the calculations and drawing on the ceiling can be calculated how much material is required for the metal purlin, and GC-sheets. If you plan to purchase the material in advance, then you can use online calculator ceiling plasterboard, which will give accurate data on purchase.
Creating a framework for cross-FCL
In order to make cross-frame of the profiles for gypsum board, let's, on the balcony ceiling, crabs and jumpers are not required. This method of construction is a budget for this lathing. Frame profile for gypsum board ceiling
Step by step sequence of actions, wherein the detail indicated, like profile fastened to the ceiling plasterboard:
- along the lines of, marked on the walls, when guide profiles are fixed with dowels, nails. Flatness of fixing should be checked immediately building level. Not allowed swings even 0,5 cm.
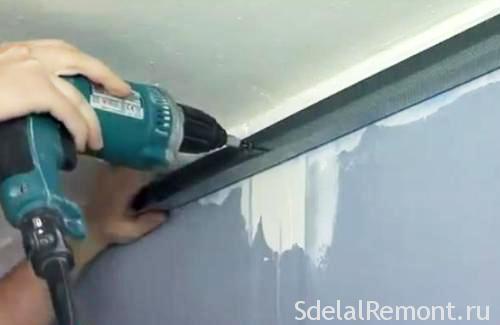
Mount guide profile for the ceiling - On lined lines, of target points, using the anchor-suspensions are mounted wedges. These elements must be rigid and strong.
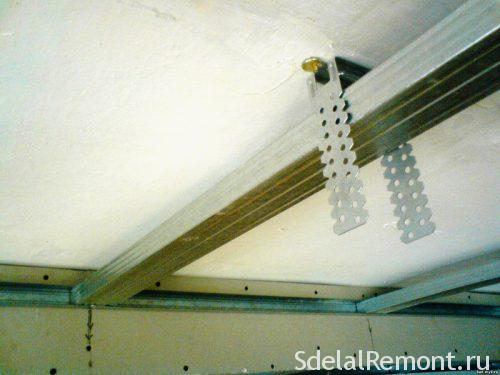
direct mount suspensions anchor Wedge - The guide profiles are inserted ceiling, fasten small screws. Step Profile for plasterboard ceiling is 40-60 cm. Now, to properly fix the ceiling profile to suspension, without provisaniâ, you need to pull a thread of control from wall to wall. It is produced by the installation index profile of the ceiling under the drywall to the suspension of small shurupikami. Sticking out the side of the suspension unbent in opposite directions.
When plating GCR, at the joint between the sheets, fixed cut profile.
Before you do finish drywall carcass basis tested for strength, rigidity and flatness.
How to make a honeycomb frame profile for the ceiling
Metal frame resembles a cell of metal profiles. Mounting Profile for plasterboard ceiling is made in the following order:
- On marked lines are fixed dowel-nails guide metal elements.
- On the basis of the draft of the ceiling fixed by the anchor-suspensions wedges.
- The rails on the walls and ceiling are inserted are fixed to the suspensions.
- Further, Printed circuit boards are cut from profile segments, equal intervals between integrated PP (CD) drywall.
- These jumpers are fixed by crabs. At a distance from each other 40-60 cm.
The jumpers are staggered, in this way, that they do not coincide in 1 lines.
Established base sheathed battens GK-sheets. Fastening drywall to the ceiling in the profile made screws. From the edge of the sheet should be retreat 2 cm. for, to the edge of the GCR does not burst. Each screw is screwed into the sheet at a distance from each other 10-15 cm. Gypsum board is mounted not only on the edge, but in all places, where are profiles.
The ends of the sheets compounds stabbed angle 90 degrees. Everything joints are sealed with special putty. Compounds reinforced sheet and shpaklyuyut.
After all drywall is covered with finish acrylic sealer and further trim.
To frame was strong, and plasterboard ceiling feast for many years to be selected correctly profiles and accessories. If a thin profile for ceiling plasterboard, then there is a risk cracking the ceiling. Durable frame of the profiles is from Knauf 10 to 20 years old.

