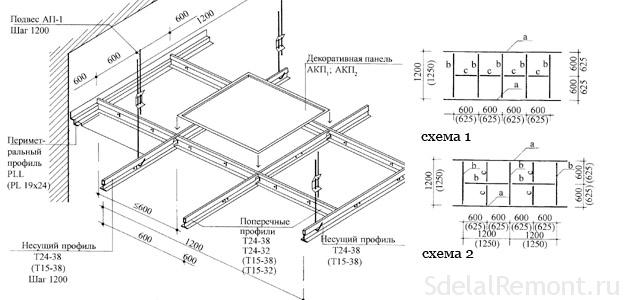If you decide to create a ceiling panels Armstrong, you need to pre-calculate the number of components and the most tile units. This will save money on material surplus and efficiently perform the work at a certain time. This material is very popular the last few years, and all because, that such a finish is characterized by speed of installation, a wide choice of colors, possibility of staining the plates in the further operation of. And also has a high ceiling Armstrong categories of fire safety, good heat - and sound insulation.
Using an online calculator to calculate the ceiling materials
You can use an effective program, which in a few seconds will give a ready (with minimal deviations) result. What to do? Firstly, entered into a table cell size in the ceiling m2, and select a ready-made form of the tile options. Secondly, click to calculate (or reset, if you want to correct the data), and instantly receive the answer, which will consist of a number of parameters for calculating the required installation materials and the number of tiles in accordance with the specified data.
calculator is very easy to use, is available for each user at any time. The data obtained can be rounded in the direction of a larger number of, in order to take into account all the possible defects in the product installation.
How do the calculation manually ceiling Armstrong
Do you want to make sure and check the results manually. This is quite a troublesome process, comprising the following working steps:
- Measurement of the ceiling and the creation of paper corresponding scale grating with a mesh size 600 on 600 mm.
- Marking guides, place a sheet of corners for mounting plates.
- Now it is measured each frame member and is multiplied by the scale. Length obtained suspension element separately.
- Number plates will correspond to the number of cells on paper.
For those, Who can apply another formula unfamiliar with dimensional drawings, which will help to make the calculation of the ceiling.
S- room space, P-perimeter.
o plate 600 on 600 mm - 2, 78/ S
o Carrier rail 3,7 m- 0, 23/ S
o The guide bar 1,2 m i 0,6 m - 1.4 / S
o Corner 3,0 m - R / 3
o Suspension - 0,7 / S.
You have not changed your mind to consider manually? use the calculator
the calculation of the ceiling Armstrong quickly and absolutely free, this table will help each user to make preliminary calculations several times, changing the desired rate ceiling area and the type of tile.
To avoid inaccuracies, you need to know about, that if the construction will increase the weight of, eg, built-in lights, the number of hangers should be increased according to the number of alleged material. And if the room has projections or other irregularities, they necessarily should be considered when determining the perimeter of the room. These are the features to help you create an accurate calculation of the ceiling Armstrong online.













