Balcony doors are a reliable protection against the weather, dust, trash. On their ability to retain heat depends on the, as the apartment is comfortable in the winter. The most common building block for the balcony with swing door and window, but to bring in the new interior and save space, you can, using a sliding plastic door.
Advantages and disadvantages
Design flaw has a minimum: it requires the free walls, so, if there is a battery, it will have to move. Width should be sufficient to open a door. On the negative side of this end. But design has the following advantages:
- There is a lot of space, which can be used at their discretion. If in the kitchen a little space, and the balcony is filled with various objects, swing door may interfere, sliding doors to the balcony can not be opened, so you do not have to squeeze sideways. This solution is useful in small rooms.
- The room will be lighter, the sliding block consists essentially of glass. You will be able to turn them in stained glass, making the original design.
- Balcony unit with sliding doors perfectly fit into the interior, give it flavor, visually increase the space, make it lighter.
- A sliding door opens wider swing, which allows to make the balcony bulky items: eg, there is a sofa set.
- The sliding structure may have multiple folds, suitable for covering wide, non-standard openings.
- Conveniently, if a family has children, because of injury, closing a door, unlikely.
- If the structure is equipped with a special lock, hack it outside extremely difficult.
- Glass, installed in door frames, It has high strength, designed for heavy loads, it is difficult to break even specially.
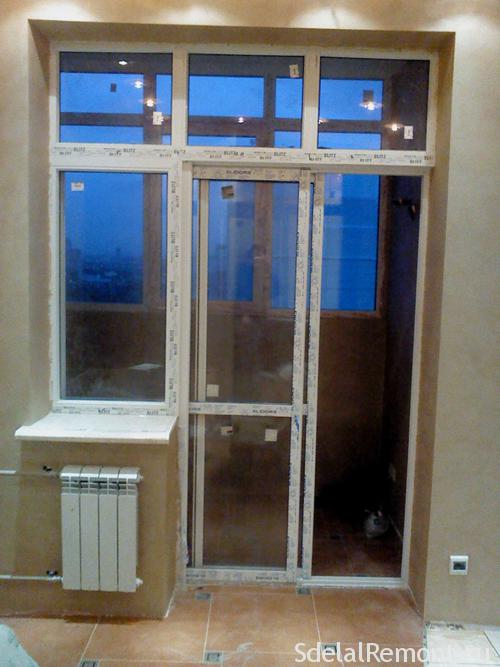
Opening Systems Principle
Designs differ, based on the principle of opening:
- Sliding - a parallel-sliding design, reminiscent of a train compartment doors. Motion is provided by special clips and the rail. This design is quite simple, It does not require complex care, low weight, It is inexpensive due to a minimum number of fittings, involved in the system. Guides are at the top and bottom of the door.
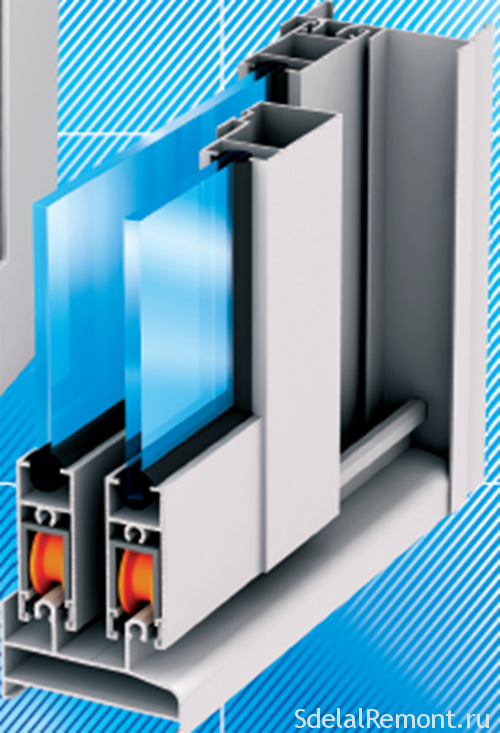
Slaydynhovaya system - Sliding plastic door to the balcony could have an inclined structure. This kind of systems characterized by a ventilation mode. When turning its handle can be folded parallel to the wing. In order to close the door, you need to move it along the guide rails to the place, where there is an emphasis.
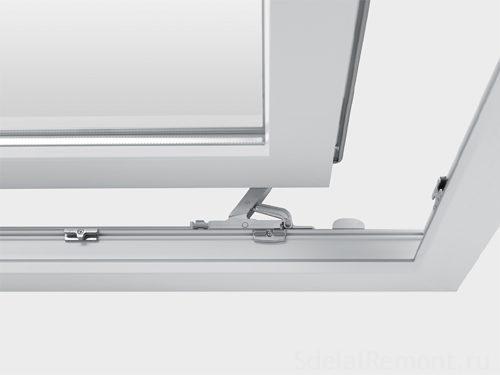
Tilt-sliding system - Lifting and sliding system has a mechanism, allowing to raise the flaps up, move towards the. This saves space, since one of the moves of the other. This system is most often used for non-standard wide openings, for which the hinged doors are too small.
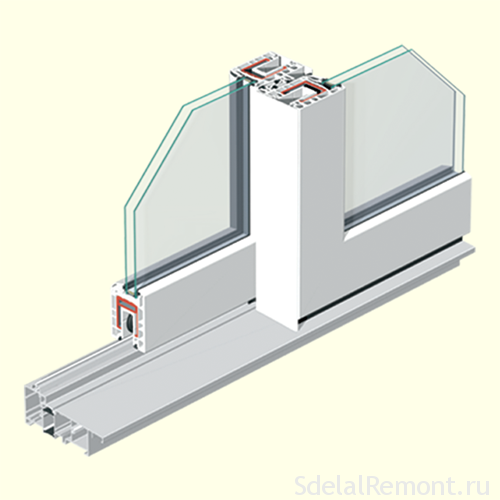
Lifting and sliding system - "Accordion" most often used for glazing terraces, other structure having a large space. This design consists of independent flaps, which are able to turn perpendicular to the frame and pull away. Such elements extend behind each other, forming a kind of accordion. A disadvantage of the design is the large number of profiles, they form unnecessary partitions, do not let the sunlight, increased design weight, It requires more fittings.
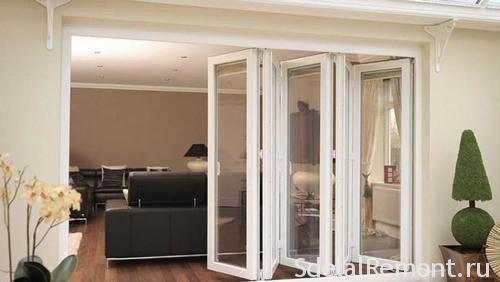
Sliding doors: structural features
Sliding plastic door can be warm and cold. This property depends on the used to create the profile elements.
Cold rooms are designed to protect from rain, partially insulate street noise, but can not provide adequate insulation. inexpensive aluminum profile without thermoinserts used to create such a structure. The profile is equipped with a glass, which rarely exceeds thickness 4 mm. Glazed windows use a single-chamber. Cold sliding doors to the balcony of the apartment is not set, Because the room is cold. They can be used for terraces, other outdoor structures, you need to fence off, weather protection.
Warm design well insulated heat, do not miss the noise, wind, precipitation. They are used in residential areas, since they provide a quality insulation of the external environment. Using the warm structure, not necessarily a balcony glazing. For the production of such a system is used Metal-plastic or aluminum profile, equipped with a thermal barrier. Osteklyat him one- and triple-pane windows.
Sliding doors to the loggia will be more effectively restrain the heat, if you set them on energy-saving glass. These products have a special protective coating, whereby heat loss in the winter time is reduced by 25%, and in the summer there is blocking infrared radiation and excessive UV, due to what is stored inside the cool room.
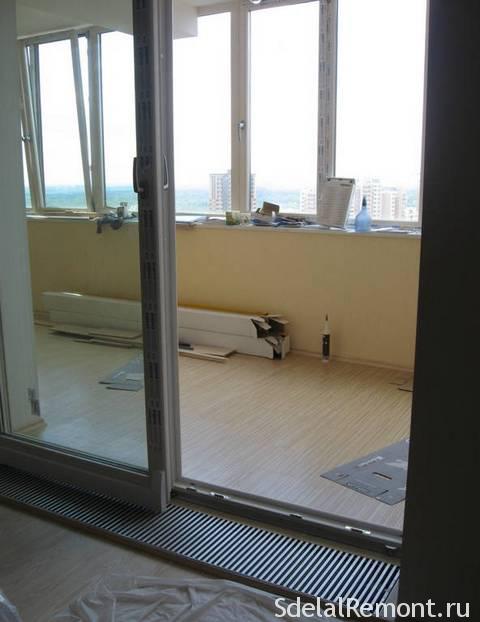
What materials are used?
Sliding balcony doors can be made of different materials, most often it is PVC. The sale can be seen the structure of aluminum, wood. The most common design of plastic, as it is the most reliable and cheapest material. It is suitable for use in all, can withstand heavy loads, low weight.
PVC sliding doors have the following advantages:
- Durability. Attractive appearance design is not lost even during tough use.
- Reliable heat insulation, highest tightness when closing.
- High ability to isolate noise.
- A wide choice of shapes.
- Does not deteriorate from moisture, does not rot, in plastic do not start pests.
- It does not require special care.
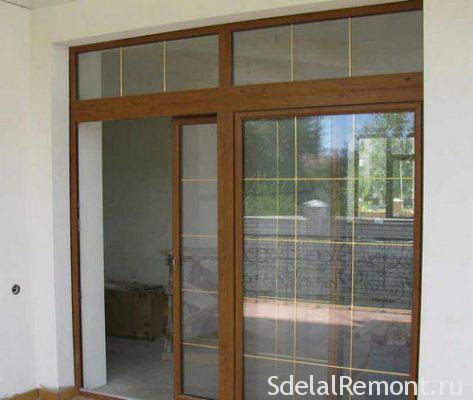
Aluminum structures have the same properties, characterized by smaller weight, higher value, the ability to choose any color.
Conclusion: sliding balcony doors can save space, visually increase its, make the interior more rich, bright and interesting.












