In the bustle of modern life bathroom has not only functional load, but also helps to relax and relieve stress after a hard working everyday. For the reason that, that the majority of high-rise buildings have been built in the Soviet era, reward all apartments got a small bathroom. Moreover, sometimes lay bathrooms 3 m² does not allow to place all the necessary devices in the same room. In order to a small bathroom could accommodate all, what do you need, necessary to properly perform its layout.
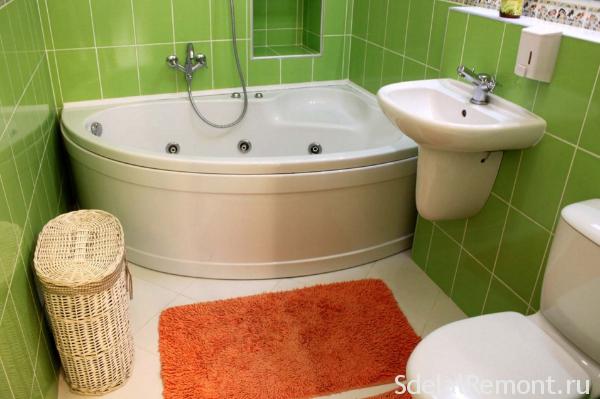
How to plan a space in the bathroom: examples
The main problem in planning a small bathroom is to achieve two objectives: comfort and functionality premises. After bath - this is the place, where a person gains strength in the morning, and in the evening gets rid of negativity and relieves tension.
On the issue of planning the bathroom must be approached responsibly: important here every centimeter of space used. At the moment, there are several options plan bathrooms, which combined bathroom and toilet.
The first option is to use the shower instead of a bath bowl. Such a course of today's most popular. There is no need to demolish the wall or to increase the room. Thanks to such planning a small bathroom with toilet, freed space for other sanitary devices.
Here the shower is located on the opposite wall from the door. Next, the toilet and washbasin. Heated towel rail is on the wall opposite the toilet.
In this type of plan is subject to all the necessary guidance for the instrument apart from each other. for example, In this embodiment, the toilet is located in line with the sink, in this way, planning a small combined bathroom leaves quite a large space in front of the toilet and shower.
In such a plan is the only drawback - a small capacity shower. However, if this factor is not decisive in the selection of the sanitary appliance, then you can safely implement such a plan in the room.
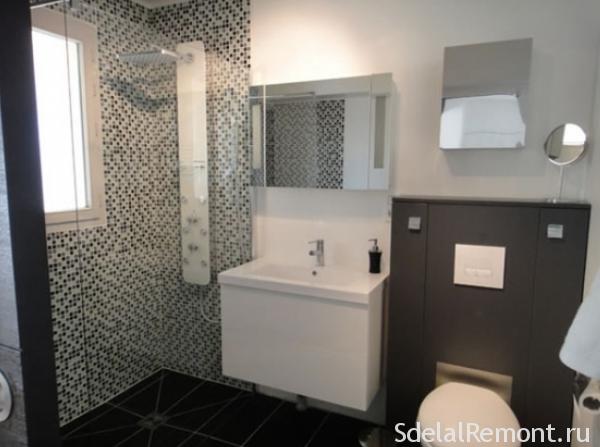
The second type of plan also assumes a small bathroom with shower, however, in this embodiment, its location is on the other side of the bathroom. In this embodiment, the toilet is located to the left of the front door, and then through the wall mounted sink, and then walk-in shower. Location washbasin with mirror directly opposite the door creates visual comfort, since the toilet is tucked away a bit to the left, and it can not be seen, without entering into the bathroom.
This embodiment combined bathroom plan 3 m² has a drawback - the lack of space for fixing the towel dryer, In this case, it can only be installed to the left of the toilet bowl. This place is not the best, since the device hanging on the towels and linen can fall to the floor, if someone touches their shoulder.
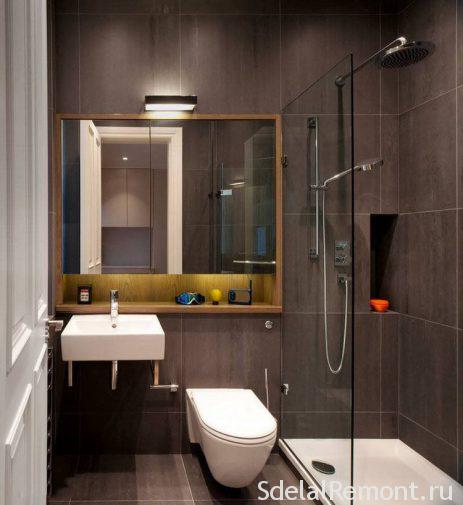
finally, third embodiment, which is the optimum - application corner shower cubicle with a shortened tray. Such an option would suit even the bathrooms 3 m², whose plan would not leave room for a conventional shower.
It offers a place right opposite the entrance to the shower in the bathroom, and the toilet and sink is located at the wall, which is to the right of the entrance. In this case, at the outlet of the shower will be a sufficient amount of space, and will create the impression of a free center of the room.
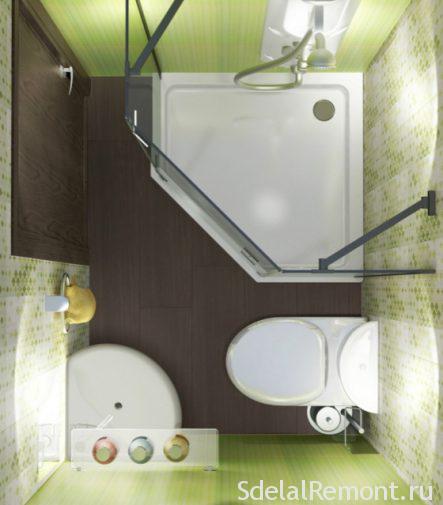
Such variations are planning a small bathroom suit in the case of a standard rectangular shape of the room. If the bathroom in 3 m² has additional corners or contains built-in niche, layout should be selected individually.
Design solutions for a small bathroom
Due to the small area are limited to select the interior colors regulated bathrooms 3 m², whose main objective is the expansion of visual space. As known, visually increase the space is well light colors. Also, designers recommend the use of cool colors with the same objective - to increase the area. nuances, that will ennoble the small bathroom:
- If you have an idea to make a strong design, it is necessary to pay attention to small details: findings, mirror design, accessories - all this should be white or black, and it is made of metal. This technique allows to awaken the spirit of the work in the early days.
- plumbing Color regulated small combined bathroom does not have to be white. At present, the modern market offers options for sanitary devices models from black to bright colors - it all depends on the planned interior style.
- The abundance of glass and mirror elements will make the room more than. If the room layout allows a small bathroom with shower, the door of the sanitary device can be made of glass. Glass does not have to be transparent, but it is better, drawing or to inlay covered only the third part sliding door lockers.
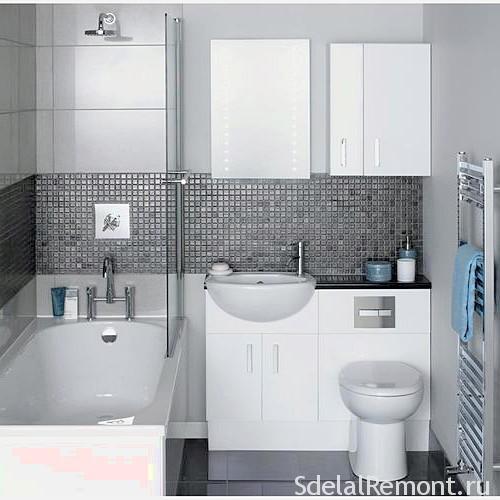
If resources permit, You can set a mirrored ceiling - a maneuver accurately add the visual volume of the room, and will lay a little elegance in the bath and toilet.
Lighting also plays a significant role in the interior of a small bath. The key to success in this room - Availabilitys large number of light bulbs.
The most suitable option of using ceiling spotlights.
But do not forget, that the reflective surfaces in the room will deliver discomfort in abundance of light elements.
For the rational use of space, you can resort to tricks in the form of non-standard placement of plumbing. for example, option plan combined bathroom may suggest the presence of suspended installations, washbasin without legs and other tricks.
Tips for in theыboru ofDelco
The choice of finishing materials for a small bath with toilet layout also has its own nuances, among which:
- The walls and ceiling are preferable to decorate with waterproof paint or putty relief. It is also possible to use water-resistant wallpaper. All these options make it possible not to lose space at are enough small bathroom layout option.
- If, however, you are a fan of standards, You can oblitsevat ceramic wall tiles. Do not use bright colors - it will create the impression of clutter in the room. The best option would be laying tiles in two colors: from the bottom to the middle of the walls - dark, further edging frieze, then laying a light color.
- It is not necessary to mount a suspension, lath or any ceiling on the frame. This construction will take part of the space.
If the toilet is separate, it is possible to resort to the option of full redevelopment bathroom. The main objective in this case will increase space by connecting two rooms. However, this option is costly and time Finance. It will be necessary to remove the partition walls, and, probably, change water and other communications.
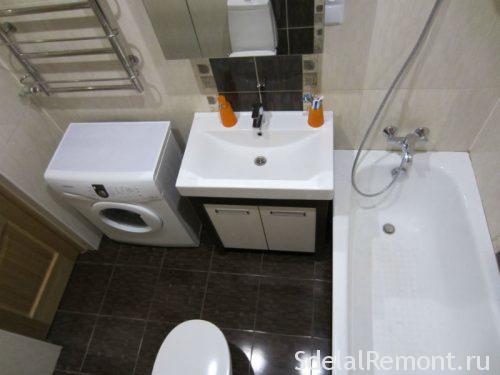
Therefore, the best method to visually enlarge the room is the right color scheme finishing, and the rational distribution of regulated small bathroom plumbing fixtures.













Small bathroom- problem, which deals with so many. Very sorry, that the builders did not pay enough time to plan flats. I'm one of those, who are faced with a small bathroom. I especially do not like shared bathroom, but for 4 years already used, the only thing is the lack of space.
Now we think to carry out repairs, who want to start with a bathroom( often repair to it and begin to). For myself, I decided that I wanted to corner a small bathroom, but fenced shower. I love to sit in the bathroom, but sometimes just enough time to jump into the shower to 5 minutes. Shower cubicle think a very important element in the bathroom, hey thanks, excess water will fall on the floor, and will keep longer in the winter warmth.
Of the options listed here, itself more I liked the second. And design, and the location of the bath itself, the toilet, shell. It remains to determine the color of the tiles and you can begin the long-awaited repair!)