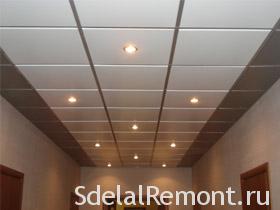 Today suspended ceilings are an easy and convenient way of registration of premises. materials, from which they are made, allow to provide partial soundproofing, ventilation, as well as fire safety. Calculation of the false ceiling in a room of regular geometric shape is easy to produce. To do this, you need to know only applicable in this case, the coefficients for the used items. Perform a quick calculation of the ceiling suspension systems help online calculator, it only needs to keep the floor area.
Today suspended ceilings are an easy and convenient way of registration of premises. materials, from which they are made, allow to provide partial soundproofing, ventilation, as well as fire safety. Calculation of the false ceiling in a room of regular geometric shape is easy to produce. To do this, you need to know only applicable in this case, the coefficients for the used items. Perform a quick calculation of the ceiling suspension systems help online calculator, it only needs to keep the floor area.
To calculate the suspended ceiling Armstrong you need:
- guides 3700 mm, 1200 mm, 600 mm;
- ceiling tiles 600 mm × 600 mm;
- suspensions.
- Calculate suspended ceiling mountings, given five times the design load. Allowable deflection should not exceed 1/250 flight. also consider, that between the base and suspended ceilings must be room for natural ventilation, design should enable the care of electrical equipment and provide access to the hidden communications. One of the most popular options is considered the ceiling cassette, which consists of plates, fit into the mounting frame. Standard size elements - 600 × 600, 600×100, 1200× 1200 and 1200 × 600 mm.
- Measure the room. Follow the drawing of the ceiling area, It is according to the sizes obtained. The best thing, the ceiling is the maximum possible number of whole closed plates, and only the data elements are cut and put in a less prominent position if necessary. But, consider, that the wall plates have certain restrictions. The minimum width is 300 mm. If the length guide 3,7 m i 0,6 m, then they apply the coefficient 0,84 on 1 m2 ceiling. for - 1,2 it amounted to 1,68 on 1 m2. corner of length 3 m should be taken, taking into account the factor 0,5 on 1 m2, apply the same coefficient for suspensions.
- Make a calculation of the number of Armstrong and similar panels, taking advantage of drawing the ceiling. For a rectangular room, whose size is 3 × 5 m so it bude. Calculate the perimeter (3+5)×2 = 16 m, area will be 3 × 5 = 15 m2. Taking into account factors, main guide length 3,7 m will need to: 15 × 0,84 = 12,6 m, guides 1,2 m - 15 × 1,68 = 25,2 m, guides 0,6 m - 12,6 m. In fact the length of the guide you need to buy 4 PC., 1200 mm - 18 PC., but 600 mm - 26 PC. Determine the number of whole plates according to drawing, then plates with trimming. according to the results, the total number of plates is equal to 42 pieces.
- The calculation of the angular profile. This stage is the most important. Calculate it easiest on the perimeter. In this case, you need to 16 m Profile. Its standard length is 4 m, therefore need: 16 : 4 = 4 PC. The guides are in packages, their number depends on the length of. for example, 3700 mm - pack of 25 PC.; 600 mm - at 75 PC. Trim piping length 3000 mm - 30 PC. However, retail all items can be purchased individually.













Online calculator ceiling. It is very convenient that you can pre-read and keep the amount of material to estimate the total cost of.