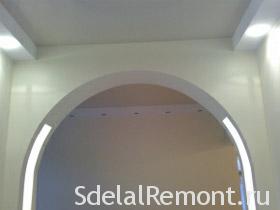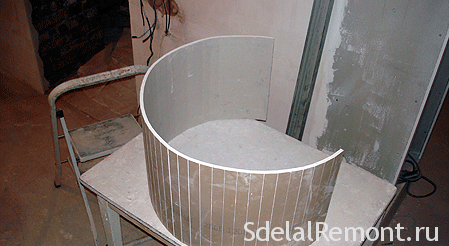
Arch in the opening of interior mounted after the dismantling of doors and partitions. It is also necessary align the wall with plasterboard or plaster. Then, on the leveled surface mounted profiles for drywall. For this purpose, the end of the opening is necessary to drill holes. Straight horizontal and vertical profiles are fixed with screws and dowels with a pitch 10 cm. Profiles should be mounted with a recess, to drywall in the same plane with the wall.
Arch consists of three parts - two arched plane with the cut semicircles and lower curved drywall strip therebetween. For better use of the planes thick plasterboard 12 cm, and to the bottom - 10 cm. The width of the sheet of drywall, from which it is cut out arch, It should be a little more than the opening width. The contour of the arch - semicircle, diameter equal to the width of the doorway.
To draw a loop arches can be used flexible plastic nut. Securing it in the corners, through the center of a rectangular sheet of plasterboard draws contour arches. Cut most convenient jigsaw. The obtained arch plane fastened to the guide profiles screws. Below the video how to make an arch made of plasterboard with their hands, visual and detailed instructions.
For the lower bent portion arch also set guide profile. On the walls of the profile of the pre-made cuts (You can use a pair of scissors for metal) steps 3 cm - 5 cm, depending on the radius of curvature. The profile can be easily bent and screwed with screws to the main structure.

Then cut to fit a strip of drywall. To bend it to the required radius on one side makes punctures. It is convenient to use a spiked roller, but you can also use an awl. After that, the strip needs to be wetted with water. Moistened with a broad brush you need to walk on the surface of the drywall 3 fold. Then put the strip at an angle, eg, propped her on a stool, and leave it for a while. Wet drywall strip bends under its own weight. The resulting bent strip is mounted with screws to the main structure.
All cap screws must be recessed into the drywall. The contour of the finished arch fixed perforated angle. Thereafter, the entire structure and primed zashpaklevyvayut. After complete drying of the putty is polished surface. Now arch ready for further finishing: painting, pasting wall wallpaper and pr. Watch the video and anchoring material.
Video how to soak and bend drywall













In my opinion a great idea as well as the execution of profile room arch. However, it is not clear why in such a large room is not doing such a broad overlap of the window?