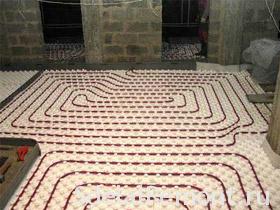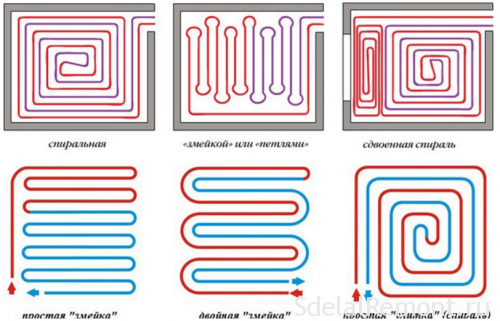This type of heating - the best solution for a country house. In urban homes also inset in the central heating system is not allowed. It is also worth considering, that the heated floors greatly reduce humidity, so it is not recommended for use in residential areas. The following examples look at the video tips installation of water floor heating.

Begin work necessary to install the collector cabinet, which is necessary for the distribution of the coolant (water, more often) from the heating element to the periphery. Set up in the closet two pipes from the boiler - supply and return. As their name implies, The first ensures the supply of water, and the second - returning it to the boiler for further heating. Immediately circulation pump is provided. The delivery and return pipes are at the ends of the collector - the pipe with multiple outputs, through which heat is diluted by section. It is also worth installing the collector drain edge
n (Case repairs) and air vent (removes air bubbles from the system).
preliminary steps
Now we need to prepare the floor in the room:
- Removed all debris;
- Align the floor if necessary;
- Puts waterproofing polymer film.
The edges have a lap, then they are soldered construction hairdryer. To prevent heat losses from the top of the insulating layer laid Penoplex or polystyrene. The wall glue, like scotch tape, damping tape, necessary to compensate for the expansion of ties when heated. Laid on top of the reinforcing metal mesh. To it clamps fasten the composition pipe. Using polypropylene pipes is unacceptable because of the large number of seams and a low thermal conductivity.

The main ways of laying - spiral and snake. The distance between the tubes can range from 10 to 40 cm. The distance to the wall should not be less than 8 cm. The maximum allowable length of pipe for installation of floor heating water - 100 m, that gives approximately 20 – 25 sq.m. stacking area. We connect the tube ends to the manifold, at the same time on both sides set the shut-off valves. This will allow the optional disable individual premises by heating. We make a trial of the system start-up. The pressure thus should exceed operating in half. Detail calculate workers Characteristics water underfloor, online calculator.
You can start screed floor grout. She made at the powered circulation system. The height of the screed is from 3 to 7 cm. Finish is placed after the final drying screed. Optimal for use is considered to be ceramic tile. She has a very good thermal conductivity. If the laminate is used - the substrate layer should be as thin as possible. Carpet also requires an increase in temperature on the 5 – 6 degrees. Wiring diagram of the floor heating in the apartment.
A selection of videos on installation of water floor heating
Warm floor shows how to make installation of water floor heating, instructions, tips, Installation Guidelines.
Installation is not difficult in principle, and allows you to save money, because the price of this type of work is bite. success!












