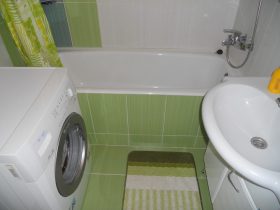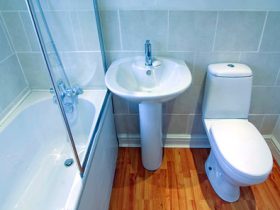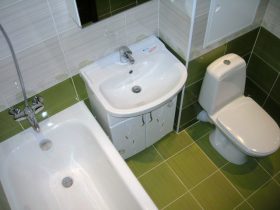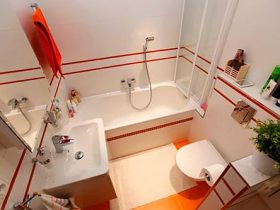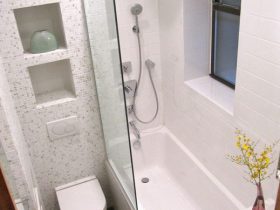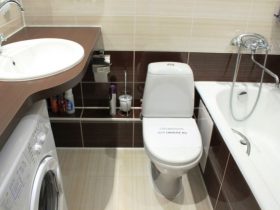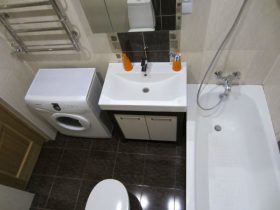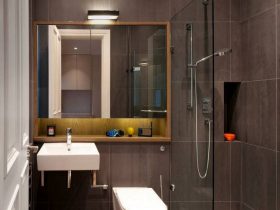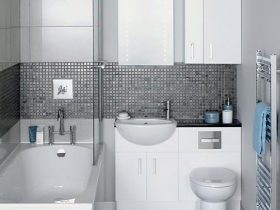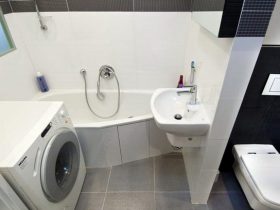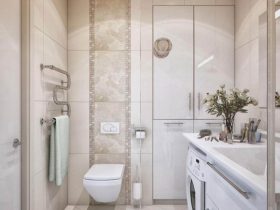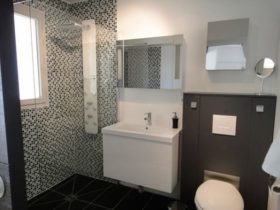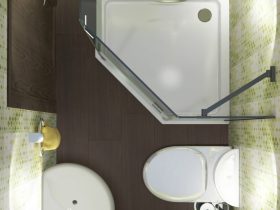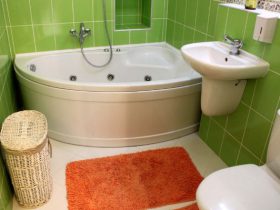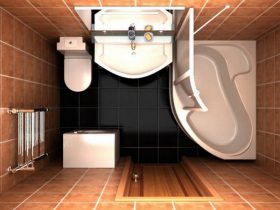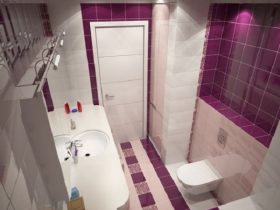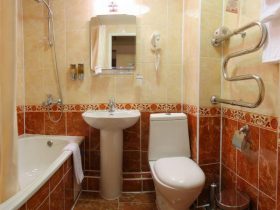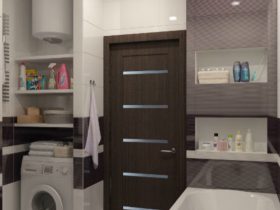Owners of large wide bathroom easier to arrange her room and pick up style of interior design. But here people, whose apartments can not boast the luxury, one has to resort to tricks, to visually expand the area of the bathroom. Therefore, plan bathrooms 4 m² should include the most optimum location of plumbing fixtures, it is important to use every bit of space, especially when planning combined bathroom on 4 m.
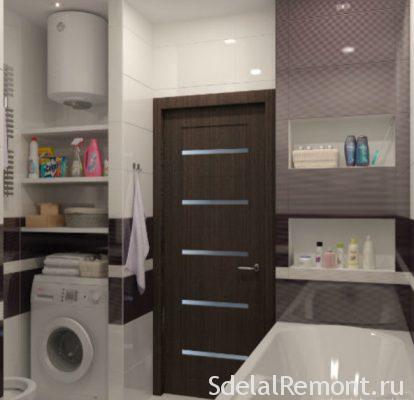
Popular options for bathroom planning
A bathroom with an area of 4 square - quite common option plan today. This room can be a square, and rectangular. The second embodiment is more advantageous, by virtue of, that in such a small bathroom layout can be placed cup bathroom.
Consider the main types of ready-planning solutions for a small bathroom:
- The first version was developed for the small square bath layout with toilet. Here, It is located opposite the entrance to the toilet sink. To the left of the toilet set bathroom, up to 180 cm. Towel at a regulated placed to the right of the entrance, on the opposite wall of the bath, that is convenient, since it does not prevent to move around the room, if it is drying clothes. If most of the length of the wall does not allow even install the bath, purchase shower. A disadvantage is also present: around the toilet, there is very little space, since on the one hand it is located bath, and on the other - washbasin.
- This option is good for planning a small shared bathrooms, in which one wall is much longer than the other, ie the shape of the room - a rectangle. On one side of the room, small, mounted shower, up to 140 cm, in front of her, on the other hand, a special table, washbasin in the wall. This piece of furniture can contain multiple shells for different purposes. Directly opposite the entrance door, at greater length on the wall, mounted toilet and hang towel rail. The disadvantages of this option plan bathrooms is the inability to install the bathroom, since it does not have enough length of the wall. However, there are nice pluses: shower is much more spacious, than the standard model, it; cabinet-table with washbasins give highlight of the interior, and its wide countertop will perform a practical function.
- This option plan combined bathroom also is designed for a similar room with a square shape. The door is located near one of the corners of the bathroom. Right from the entrance to the right or left corner shower will be placed, and in front of her in the other corner - toilet. on the wall, where installed toilet, located immediately sink. Heated towel placed on the left of the entrance on the wall. The main practical element in the planning of a small bathroom with shower, a pencil case - elongated closet full height of the wall. Such detail is not only adds comfort, but also allows you not to install additional wall cabinets to store towels. All necessary linen and cosmetics fit on such furniture. Thanks to, that the shower has the standard sizes 900*900 mm, does not provide difficulty to find such a model. The disadvantage of such a plan is just a fact, toilet that is deployed in the direction of the shower, and therefore creates a small amount of space in front of him.
- The latter offers a ready option combined bathroom layout 4 m² presented for a rectangular room. The door is located on the wall, having a greater length. Going into the bath, on the left you can see the shower of increased size. This is a very convenient model shower, which is suitable for overweight people. Opposite the entrance is the toilet, and on the sides of the cabinet has two penile. Washbasin is located across from the shower wall, and just to the right of it is placed a heated towel rail. The advantage of this plan bathrooms 4 m², is the presence of two canisters. However, there is a minus: located at the shower pencil case it should be made of water resistant material. Also in such planning towel rail should have a small depth, not to enter into the space above the sink.
The proposed layout options combined bathroom help in case, if the goal is to increase the area of space and visually expand it.
What features must be considered in the design of a small bathroom?
Even with the limited space in the layout of a small bath with toilet, it is still possible to put all the necessary tools. The two main challenges in this case - to correctly position the plumbing and play on the interior color, which will create the illusion of a spacious bathroom.
When selecting a design for the tank, note the following nuances:
- Among the wide selection of colors for decoration, give preference to pastel tones and light shades. They visually expand the space;
- Note the use of glass and mirror elements. It would be appropriate to hang a large mirror on one wall of the bathroom. Also, choosing finishing materials, look at the glossy and reflective surfaces;
- Do not use soft lighting. It is better to highlight the other way around all the nooks and lockers spotlights, which visually increase the space in the layout of a small combined bathroom;
- The door can be glass, which also increase the space or wood, but in any case it should open outwards or have a sliding mechanism;
- It is not necessary to resort to a saturated decor. In the planning of a small bathroom so is not enough space, and an abundance of decorative items will pile up space, so it is best to remove everything in its place;
- Stick to one interior scene, in any case without using a lot of colorful elements. If you still want to add brightness room, let it be blind to the bathroom, or decorative frieze in the lining.
- In the presence of the window opening in the bathroom should not execute its textiles: better use roman blinds in a restrained color palette.
These simple tips will help you choose wisely bathroom design. With regards to interior style, for example in planning a small bathroom with shower, better to give preference to modern styles: high-tech, minimalism, Art Deco.
How to choose the right furniture and sanitary ware?
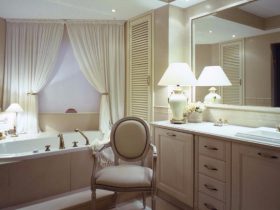
The choice of plumbing is also set in a small bathroom. Of course, this is not the bathroom 2 m² , plan which provides for only bathroom and toilet, but in a more overall bathroom has its own characteristics selection:
- Some options include the installation of bathrooms plan bathroom, In this case, choose angular or non-standard shape models. This not only frees part of the premises, but adds originality;
- When choosing a shower enclosure also pay attention to its size. At present, there are models, which combine the functions and bath and shower. They can also be equipped with a whirlpool.
- Toilet can be suspended, but it will require additional finance, since the installation have a high cost. When you transfer the bowl to another location, make sure that, that all pipes are correctly summed up;
- The shell can be either free-standing on the leg, and model, built-in cabinet. The choice depends on your bathroom furniture.
- If the washing machine is also located in the bathroom, the model of this technique is to have a small depth, to fit in the allotted space for it.
A washing machine can be installed under the sink, and over the toilet to make a bookshelf, hides tank. You can also use the space above the doorway: it is possible to elevate the shelves. Do not forget - all good for the most efficient use of space in a small bathroom.

