Over time, many owners of private houses visited by the idea to remake the attic into living space. And for this it is necessary first of all to carry out the installation of the floor in the attic, as well as the insulation of roofs. For, to do it right will have to hold a series of calculations and design elements of the situation, and then already mounted design.
Stages of work
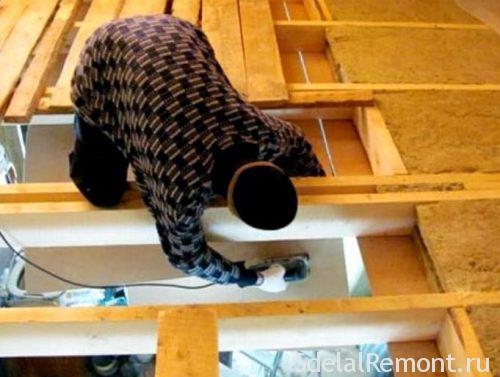
To begin, consider all stages of the work, to be carried out in the attic, among them the celebrated:
- The first stage is the planning premises.
- The second stage is the calculation of Finance, it will also be decisive in the choice of materials and constructions.
- Next you need to thoroughly clean all the attic.
- The next step - measurements.
- Now you need to perform inspection of the floor covering and the integrity of the roof system.
- The next step will be equipping all necessary communications.
- finally, device subfloor, as well as heat insulation, what we'll talk in more detail.
- Upon completion of the previous phase are carried out internal and external finishing works.
- And the last step the device is marked improvement in the space of a dwelling (furniture and so on.).
Let us consider a little more in detail each of the stages.
Planning
first, and a fundamental milestone becomes planning future facilities. After all of it will depend on the floor device, the need for insulation and consolidation.
To accomplish this stage is better to resort to professional help. Catching them on their own can make a mistake, which adversely affect the final result.
If we want to do everything yourself, it is necessary to take into account all the design features of buildings. Besides, consider all the carriers overlap possibilities, not to overload it, which can lead to the collapse of the overlap.
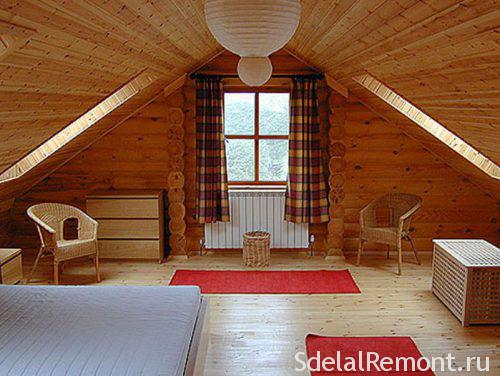
counting Finance
This stage should be very clear to everyone. Depending on the financial capacity of the room will be equipped differently.
The underlying becomes clearly calculate, that will need to purchase, it becomes the most important elements for strengthening, insulation and finishing primary. Topcoats can wait, but the initial work on the unit floor and roof should be performed immediately.
cleaning space
This stage can be attributed to pre-prepare the room for the works.
As you know it is usually used for the storage of old things, or objects, which are used rarely. All of this should be carefully remove and clean the room from dust and other debris.
Perform all must be carefully, because the roof system may hang nails, on which you can get hurt. And the wounds can be very serious.
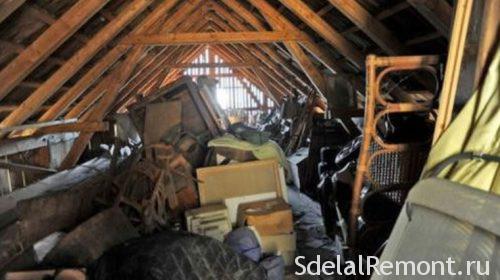
Measurements and calculations
You need to carefully measure the entire area of the attic, its height, etc.. Here we must first understand, that the whole area will not be used, as part of it is unavailable due to roof slopes. But nonetheless, rough and equip insulation coating is required over the whole area.
Therefore it is necessary not only to calculate the area of the floor covering, but also stingrays area.
Besides, Next, you need to calculate how much you will need heater. As necessary beams, how much will need a vapor barrier. And completely to calculate the finishing materials, whichever, What finish will be executed.
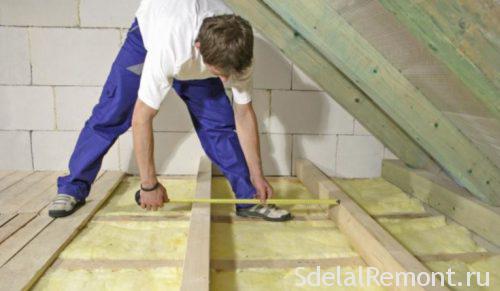
Analysis coatings
At this stage, a fundamental becomes fully explore all of the coating and design loft.
In case of any damage or faults need to be eliminated before the start of work.
The most important process in the regeneration of the attic - a roof dew point determination. If the insulation to produce the wrong or not those materials that form the bouquet condensation in the attic space.
In some cases, you may need to disassemble the roof and truss system itself for the installation of a new. Probably you will also need to replace overlap. Because the analysis of the state of the surfaces should be given special attention.
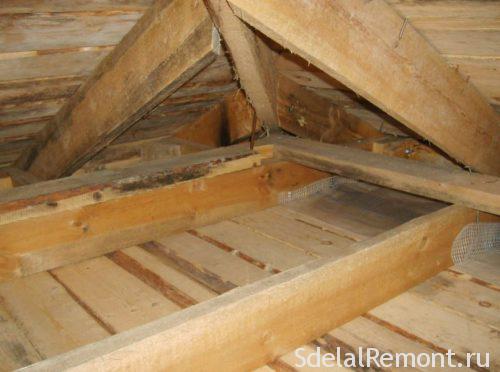
Laying of communications
If necessary, in the room settling wiring, fit line, ventilation and heating device is carried out. If the room is assumed to be any of these communication systems, you can get acquainted with the technology of their installation in a separate article.
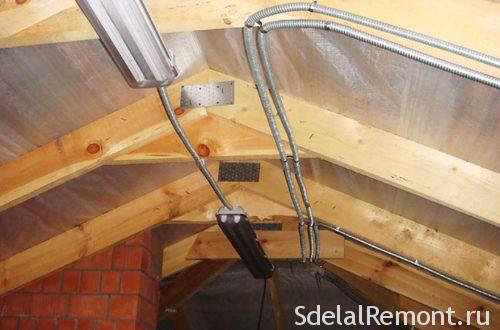
The device in the attic floor
One of the most important things is getting the floor arrangement. And it is worth considering all the features of its installation. It is worth noting, that the bearing elements are beams and joists, which are usually made of softwood.
The entire process apparatus is performed as follows:
- First of all check the quality of the lag, if they do not need to be replaced, then execute crate. For it used beams, height corresponding logs.
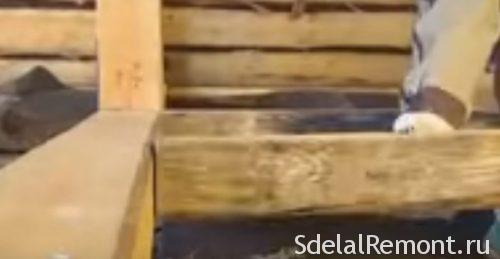
- they are held together with metal parts.
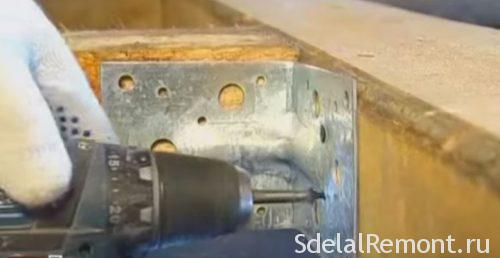
- To avoid condensation underneath the floor covering, necessary to provide a vapor barrier layer, which is attached to the crate.
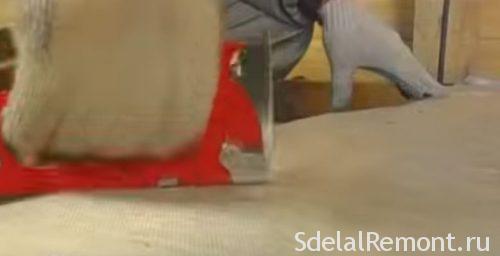
- Further, a heat insulating material laid in crates cell. For thermal insulation is well suited slabs of mineral wool.
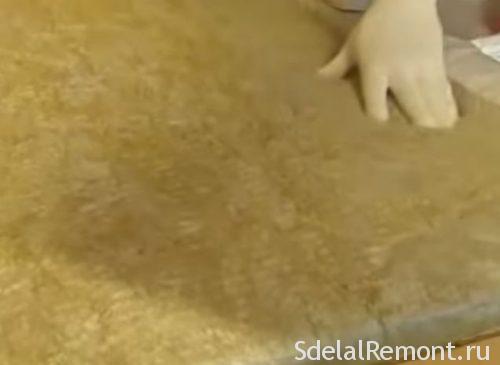
- Now laid one on top of the vapor barrier heater.
- The next step should be laid chipboard, it is recommended to use a water-resistant material. They will serve as a basis for future sex.
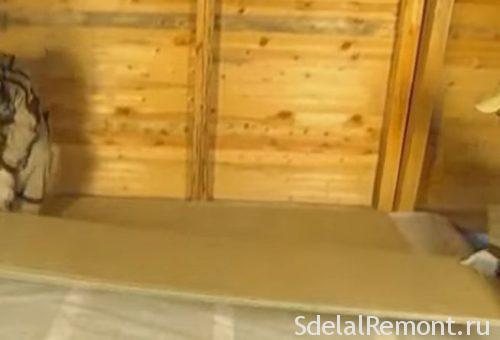
In this installation of the subfloor can be considered complete, hereinafter this fit any coating base, you want to build. The most popular is laying laminate.
Now, when the rough flooring ready, necessary to provide for a ceiling unit and insulation of roofs.
Thermal insulation of roofs
This stage is somewhat similar to the previous, he held as follows:
- Equips additional elements sheathing between the joists roof system. As for the floor, Here it is recommended to use pine boards or boards, bonding them with the main elements of trusses via corners.
- The next step deposits a layer of waterproofing, followed by a layer of vapor barrier.
- Now laid insulation. Use recommended stone wool. Selected size of a little more, than the width of the cell, and the heater blocks are inserted into the cell.
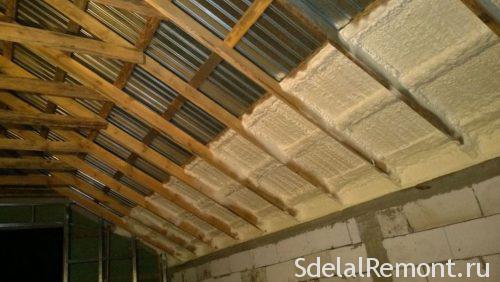
- The thickness of the insulation is calculated, or taken in accordance with the climatic conditions of the calculated state standards data.
- If necessary, the insulation is laid in several layers, recommended between each layer include vapor barrier.
- Upon completion of the laying of insulation, also provides a vapor barrier layer.
- later, as rough finishing can also sheathing sheets Particleboard.
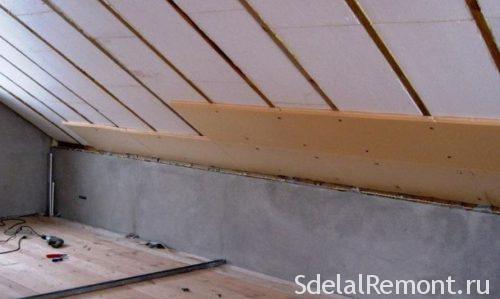
In this preparatory work for the floor and roof are finished, and you can proceed to the next stages of work, namely finishing facilities, and in the future arrangement of furniture.
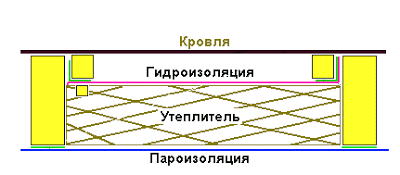
completion
After that, as floor assembly was held in the attic, and roof insulation, made decoration and furnishings of the room according to its choice, which can be as diverse. We suggest you watch some videos, that will help you select everything attic, and clearly show, how to arrange the floor in the attic.












