Some facilities require the mandatory installation of concrete floors. These often include warehouse facilities, garage structure, etc.. This all implies a large load on the floor surface during operation. During execution of installation must be observed without fail sexes devices Technology, with all kinds of work you can do yourself.
requirements
During operation Concrete floor It must possess not only strength characteristics, but also to be able to serve for as long as possible. Also, various chemical compounds can be used for cleaning surfaces, which can have a negative impact. For this reason, the floor must be able to withstand such external influences, be completely sealed, not to miss a moisture.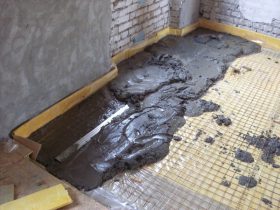
Among the concrete floors of defects can be identified dusting, appearing in the use. With him to immediately deal, in order to avoid serious consequences. This helps a variety of ways, among which special paint coating surface.
The quality and strength of concrete floors two factors affect:
- Using quality materials Mixing solution;
- Strict adherence to the screed concrete installation technology.
In the latter case, four successive stages provided, successive:
- High-quality training grounds for;
- Pouring concrete on exposed beacons;
- The surface treatment for the topcoat;
- Sealing the cut joints.
Actuation of the proper base form
Not so important, a coating as a basis used in the apparatus of the concrete screed. This can be not only cement, concrete floor slab, but dirt surface. Special financial costs this stage does not cause, but it requires attention and physical labor at the moment, when the device is carried concrete floors.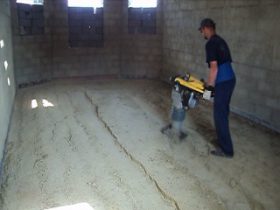
For old concrete foundation should be to get rid of existing cracks and potholes, carefully prepared to close up their solution. To do this, fit the special repair mortar. If the repair fails to produce, then it is better to remove the old concrete base and put again. This will avoid potential difficulties later, in-service.
Any existing dust is removed using a vacuum cleaner construction. Projections and irregularities need to be leveled.
Subgrade has some its own specific. It is leveling and will be dominant in all the preparatory stage. Thereafter defined floor level, possible future thickness of the concrete ties. Next is tamping the existing soil, Why is better to use special tamping machine.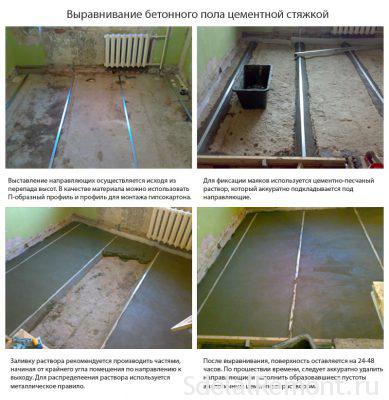
Sand should be put about 25% more, than the desired layer screed. This is done due to the fact, that the thickness decrease during the tamping. It is very important to make the wetting of the soil for a better seal.
In the following, the backfilling additional layer of expanded clay or gravel. All will depend on the conditions and the level of the foundation soil moisture. Expanded clay dislikes high humidity, absorbs excess a.
Hydro and thermal insulation
This layer is necessary for certain tasks. In the first place it does not allow moisture to escape rapidly from the poured concrete ties in the foundation soil, and on the other - does not allow moisture to penetrate the concrete floor even during operation. The rolled materials are used as basic materials for waterproofing (ruberoyd), polymeric membranes, and polyethylene film. In the latter case, there should be no damage to the material, and layer thickness must meet the stated requirements by Device screeds. If the film thickness is 250 m, it will have to pay it in two layers.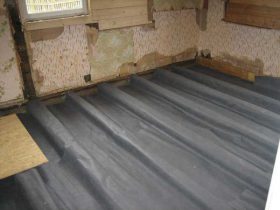
The overlap of each successive sheet for waterproofing should be within 15-20 cm. some rolls have special additional elements at the edges, allowing a glued portion between the. In their absence, the sizing is applied tape.
Waterproofing layer must extend and wall, about 10-15 cm above the level of the poured concrete floor. Particular attention is paid to the corners of the room, to watch out for the quality of.
After the waterproofing not play a small value and a layer of insulation. The material used should have such qualities, as:
- low thermal conductivity.
- Resistance to high temperatures and possibly direct fire.
- Ease of use.
As the insulation is suitable mineral wool or foam. The density of the latter should be 150 or 200. 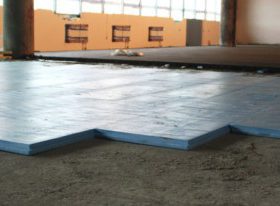 An alternative could be, and extruded polystyrene. The material thickness will depend on the temperature conditions during the year. At moderate rates will be enough, and layer 100 mm, in colder areas - to 200 mm.
An alternative could be, and extruded polystyrene. The material thickness will depend on the temperature conditions during the year. At moderate rates will be enough, and layer 100 mm, in colder areas - to 200 mm.
After the production of insulation packing, polyethylene film is laid, which is capable of performing vapor barrier function, and does not allow the finished solution to get between sheets of insulation layer.
marking
The concrete screed has to fit over the height level of the door opening bottom. This figure will be a zero point, which should mark up around the perimeter of the rooms in the apartment. But first, the baseline is measured at a height of about 1 meter from the doorway. All tags are transferred to the same distance next to each other, then joined.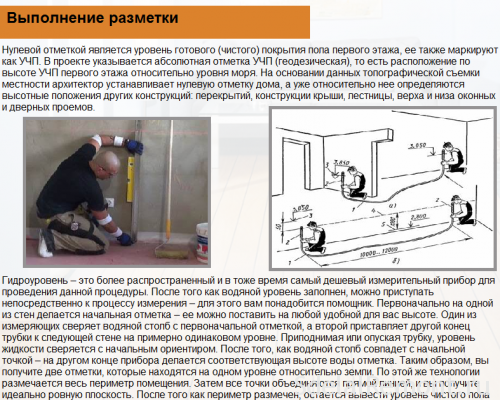
The zero level is set at the highest point of the room. It is exposed to the mark and must be made solution casting Concrete floor screed.
For easier orientation, in the corners of the room to hammer in nails, which stretched thread. It will contribute to the quality and performance of filling floor screed installation of concrete.
Reinforcement
the strength of concrete should have the highest level. It is in this purpose and made reinforcement Concrete floor screed. The material can be selected polymer or metal mesh, with the respective cells. The same applies to the reinforcement bars of, metal wire. Since the concrete floor construction technology should be respected at every stage, it is important not to make laying reinforcement layer directly on the substrate. It must be specially designed stand for the reinforcing agent, having a height of about 25-30 mm. 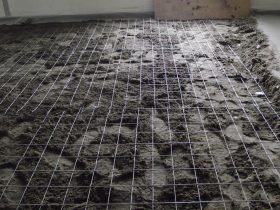 Only this option will help him to be inside (in the middle) concrete screed. Turn the base unit, able to withstand the maximum loads from the outside. That reinforcement cage brings the best strength properties for concrete floor screed.
Only this option will help him to be inside (in the middle) concrete screed. Turn the base unit, able to withstand the maximum loads from the outside. That reinforcement cage brings the best strength properties for concrete floor screed.
When used in the polymer network, it can pull on the exposed pegs, which are hammered into the ground. If there are certain skills you can manually do welding of metal wire frame.
screed
Before pouring the concrete floor is not uncommon, when the beacons are installed around the perimeter of the room. Basically selected metal profiles, which are mounted on slides drenched solution. You can buy a rail beacon, which are located in steps 200 cm apart. If the business rule is shorter, and the rails should displace so, so that it can deal with their ends lying next to lighthouses. It is worth noting, that subsequent screed must be carried above the level of approximately beacons 15 mm. Ie guidelines should sink in the final solution. It provides all the technology of laying concrete floors. If done correctly, there will be no question arises from the, as smoothly pour the concrete floor.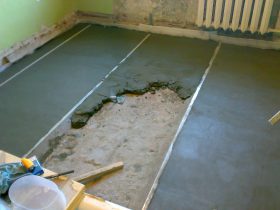
Everyone should know about, how to pour concrete floor. In the shops there is a huge range of construction mixtures with a different brand of cement in the composition. Every single option is needed to perform a specific task. It is from this, and is a start. If you want to fill concrete floors in rooms with heavy loads, the mark must be at least M400. Subject to the casting technology of concrete floor in an apartment or private houses, sufficient will and M300. This will affect all end up in the cost of installation.
To perform the concrete floor screed installation is not recommended to use more than two approaches. Only in this case, the surface quality will be maximized. The beginning of works - angle, Located opposite the entrance to the room. 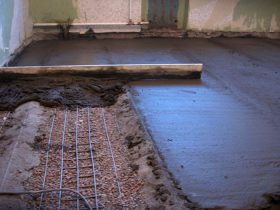 First comes the solution pouring several sites, then begin work on stretching his exposed beacons. You can not be afraid to pour over the mixture on the floor, as it is very easily removed with the help of a rule. This process is called sub-floor leveling. surplus concrete filled voids on the surface, If there are any.
First comes the solution pouring several sites, then begin work on stretching his exposed beacons. You can not be afraid to pour over the mixture on the floor, as it is very easily removed with the help of a rule. This process is called sub-floor leveling. surplus concrete filled voids on the surface, If there are any.
pouring the concrete floor thickness will depend on many factors. In the first place it touches the ground, the presence or absence of errors weighty, potholes and other defects. This thickness should provide all the other additional layers (Heat and hydro, reinforcement, etc.).
Curing
After that, as a solution produced by pouring concrete for the floor, attention should be given its full drying. To this end, covered with plastic wrap for about 3-4 of the week. 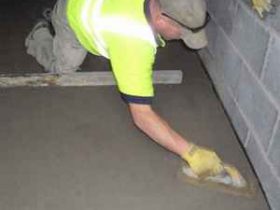 During this time the solution solidified, It is gaining strength quality. If necessary, water wet concrete screed for uniform drying throughout the thickness.
During this time the solution solidified, It is gaining strength quality. If necessary, water wet concrete screed for uniform drying throughout the thickness.
In the process of "maturation" ties, In rough grout. For this purpose special trowels or discs for grouting. When left a "trace" on the concrete will be less 1 mm, held finishing grout.
The subfloor can get better and more durable. To do this, is preparing a special blend, based on - with other cement additives. The mixture was rubbed into the concrete with grout.
This result can not call finishing, because of possible elevation within 4 mm per meter of floor space. With this purpose in the future and is working on filling the leveling screed, able to iron out all the errors, formed at the initial stage. The thickness of such ties is typically up to 20 mm.
cutting the seams
The resulting concrete screed is still brittle and can crack when exposed to external. To avoid this arranged expansion joints, presented in three forms:
- Insulation. In those places, which touches the floor with any other constructions in the room (walls, column).
- shrink. Able to reduce the resulting stress during drying of the solution, avoid uneven concrete shrinkage.
- construction. Cut in places, where the concrete is in contact, bathed in different time frames.
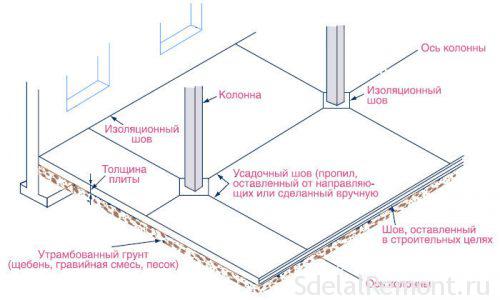
Beginning of cutting sutures associated with the acquisition of the necessary strength concrete. No arbitrary cracks should not appear. I.e, all activities should be organized in time for the best quality final. The average thickness is cut seams third concrete layer thickness. That's all concrete work on pouring floor will be completed.












