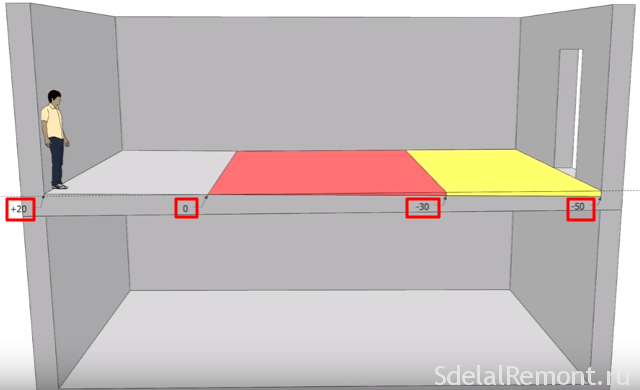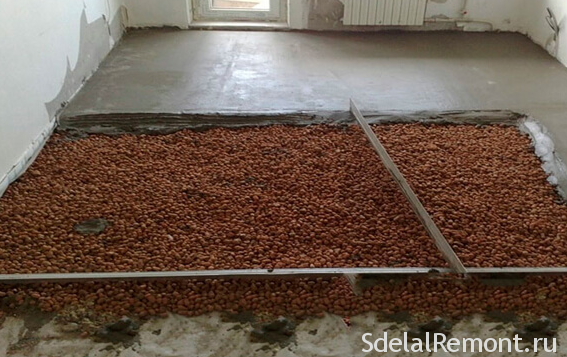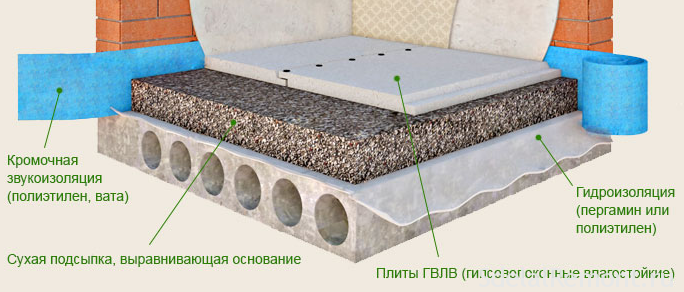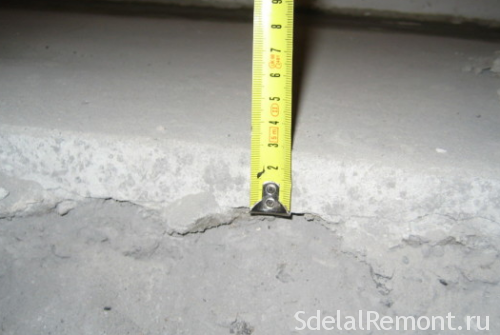One of the simplest and most effective ways of leveling the floor is screed. Thus durable and resistant to various kinds of external influences constricting layer provides also a protection for a floor heating system (cable or water). He allows you to further enhance sound- and thermal insulation in the room. Before the creation of this layer must first be defined with its material, and then with a thick floor screed, which is selected depending on several factors.
The main classification
The exact method of determining, What ties the thickness should be in the apartment, private home or for household room, does not exist. As this option is based on different conditions:
- to the first floor - on the ground, on which the building, or by the presence of the cellar;
- Improvement of upstream - the type of intermediate floors and the need for soundproofing;
- the degree of unevenness in the floor;
- on the destination premises;
- the material, from which you tie, and its type (dry, semi-dry or wet).

To equalize the sexes in the apartment with different level differences can be combined cement and self-leveling floor, this will help to significantly reduce material consumption.
Height spanning layer, it is divided into three groups - the minimum, average and maximum.
The most popular options are, providing, material savings and increased strength. The minimum height of floor screed 20 mm. And for its filling is only required waterproofing and special material, represents a Self-leveling (plaster or cement-sand). Beacons and reinforcement for such a layer is not suitable subtending.
Usually, minimum thickness floor screed taking to the floor covering with a few drops Using self-leveling floors. Is the minimum thickness of the filling is a tie 5 mm although there is a mixture layer allowing to create a 1 mm.
To create a middle layer of 10- 70 They are already using concrete filler or more increasingly popular semi-dry screed. To align commonly used T-shaped beacons, Although the approach and wooden slats and even metal pipes. The value of such a height in the flat floor screed is within 5 -70 mm. The guides are placed at a distance of 1000-1500 mm, depending on the length of the rules. before filling screed, arrange first waterproofing layer, then if you want to stack the reinforcing material (net), and only then - leveling floor screed, whose thickness together with the reinforcement should not be less than 4 cm. Due to the grid and relatively small height should apply concrete with the addition of small fractions of rubble.
Est maximum thickness floor screed reaches 100-170 mm. Make constricting layer thickness 17 See irrationally - in the first place, because of the high cost of, Secondly, due to the significant reduction of height of the room. Usually, so the thickness of the screed in the apartment is only needed when preparing the foundation, which is also the floor, as well as for areas with high load. for example, for garages and service stations. A maximum thickness of the tie in the flat rarely exceed 50-120 mm. Good and inexpensive way to leveling floor - it is expanded clay screed.

The dependence of the thickness of the composition layer subtending
The most popular material for tightening layer are sand-cement mixture. Their use the minimum thickness of the semi-dry screed begins with 30 mm. It is this value allows you to hide even large enough to avoid cracking and uneven. Usually, floor screed filling, the thickness of which is not much higher than the minimum, made of sand and cement in a ratio 3 to 1. If necessary, to compensate for significant differences using podsypku. BUT, if the level difference surface is large enough in different rooms, employed except cement kyeramzitobyeton, increasing the thickness of 80-150mm to, but with slightly increasing structural weight.
If the alignment used plaster solution, bed height typically in the range 2-10 cm. And, minimum floor screed does not provide reinforcement. Among the advantages of the plaster layer - fast drying and relatively little shrinkage. The disadvantages include the low humidity, due to which the material can not be used as the base for tile.
Using dry method floor leveling Thickness depends on the number and size of irregularities. Usually, In this case, the minimum thickness at laying sheets of gypsum fiber board in apartment starts at 30mm. If we make this layer is less than, GOLS sheets stacked on top can be moved, making the fragile structure and the ability to destroy long before the end of its service life.

Other features matching the thickness
The minimum screed layer in the apartment is almost always determined individually. At the same time take into account the nuances of the following:
- laying on top of the insulation cable heating system. In this case, do the leveling floor screed thickness not less 40 mm;
- lack of insulation and sound insulation for those cases, when the installation is carried subtending layer immediately on top of concrete slabs. The thickness of such ties begins with 2 cm;
- Availability water floor heating, performed via pipes from 1/2 "to 1". Given the parameters of the pipeline minimum screed in the apartment will be equal to 25-30 mm.

The heating system is capable of appreciably affect the design layer subtending. Due to the fact that the "warm floors" has a high temperature, screed will expand. BUT, so, at the junctions with walls papered it should be a special tape, Do not allow deformation during expansion. The maximum thickness of the floor screed in the flat heating in the presence of water under the floor is not recommended. The best option - from 40 to 60 mm, while an increase in bed height can be costly source of energy for heating.
Calculation of key parameters
To determine, what should be the floor screed, but, so, and that, what will be the amount of material and the theoretical properties of the tightening layer, necessary to carry out measurements. The procedure for this next:
- Existing coating completely dismantled (disassembled or removed by means of the punch and hand tools) until the concrete slab;
- The walls are exposed tags - one full horizontal plane and spaced approximately a half meters apart. To do this, use level (standard water or laser);
- Tags connected by a line, and several points are measured distance to the floor level. As minimum value and its difference from the maximum thickness differential determined screed. If hot water heating in the room there, a point can be taken as an upper layer, vertical distance from which to the notional reference plane will be a little. In other cases the bed height is increased to the desired value;
- Calculated amount of the mixture, it would take to create a spanning layer. To do this, use the value the minimum thickness of the semi-dry floor screed, which is suitable for the specific conditions. Adjustment layer and the floor space is defined by the total weight of the structure and other parameters - the price, quantity of cement and sand (basic materials, which make up the screed).
In order to simplify the calculations, you can use special Online materials calculation calculator. In the form input indicators such as the area, and that the thickness, what should be the screed in the apartmentit is. You should also select the brand ties (usually, This M200 or M300) and cement (M300 - M500). Sometimes in such calculators even indicate the cost of materials, to simplify the calculation of the estimate.
The final stage of implementation of the calculation is the device itself ties. For thicknesses from 20 to 30 mm is applied leveling layer, which does not need guides. When mounting ties with a greater height may be used dry or semi-dry procedure with beacons. In the first case the material is poured into strips of width up to 1 m. In the second over filling (kyeramzita, perlite, Vermiculite) spread special mixture - e.g., Knauf - and gypsum sheets used as the uppermost layer.
findings
defining floor screed thickness in apartment, It should be guided not only by the need for floor leveling. A rational approach to the calculation of the height of the tightening layer and allow to save material, and the time for its styling. Besides, the minimum thickness of floor screed in the apartment, permissible for specific conditions, It provides a relatively small reduction in height of the room.












