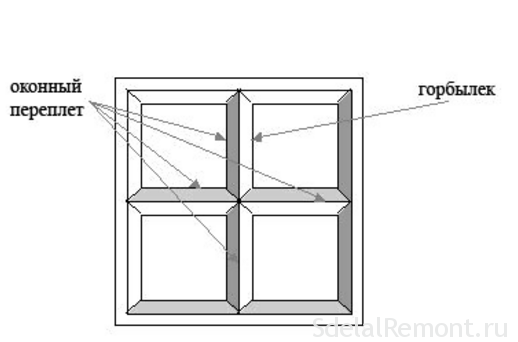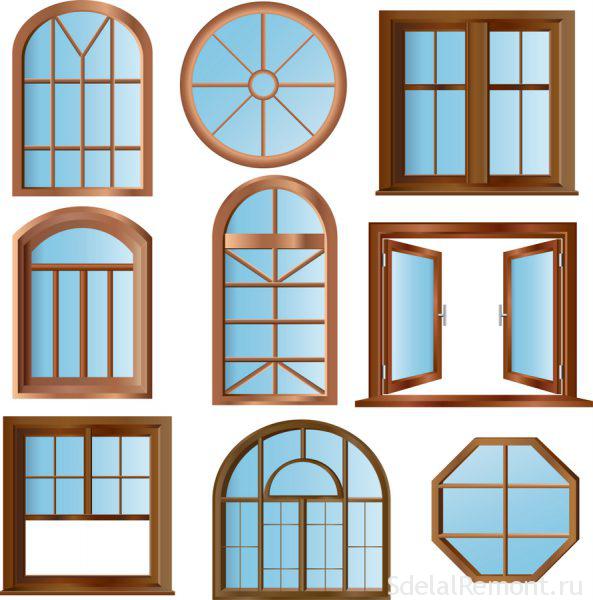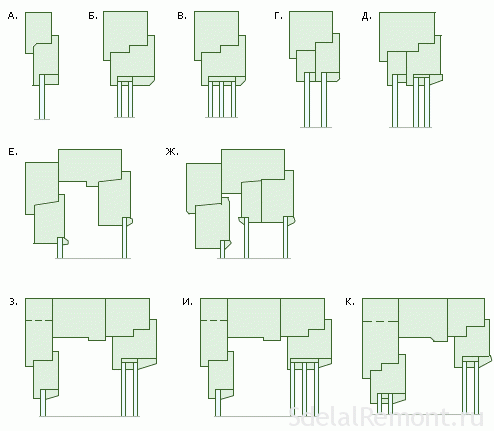Sash called a frame device or sash, which divides the window. This name may also denote the entire sash design together. The window consists of a window box, cusps, framework, decorative strips and other items.
functionality
Qualitative sash gives structural strength decorative function and is easy to fit into the design space. jewelery boxes, architraves and shutters in wooden houses - a special kind of art, which is familiar to fans of folk trends in design. These decorative elements can be decorated not only with the window sash, but the door. Window design is very practical in case of replacement of broken glass and allows the replacement of individual elements of the frame.
technical ratio
The dimensions of the windows should be about 1/5-1/8 floor area for a normal space lighting. If the house is located in the shade, window may be larger than, on a bright sunny side window size can be reduced. It is recommended to make the window as much as possible high - this improves the building illumination.
Window height planning is based on the thermal characteristics of the building. If the living room is installed water heating system (batteries), the sill - the lowest part of the window - must rise above the floor on 0,7-0,9 m. But the most high part of the windows should be spaced from the ceiling on 15-25 cm, for, it was convenient to place eaves.
The building should have the same size of the window, This will provide optimal esthetic proportions of the house. of course, there are exceptions, associated with individual architectural solutions, and asymmetry indices of features can be attributed to non-standard design of the house itself and the rooms in it.

The window unit according to the width of the best plan ranging from half a meter to 2,5 m, one flap width should not exceed 70 cm. window leaf, usually, located at the top of the binding, the floor is usually pane rises na1,7-1,8 m - so, to a man of medium height was convenient to get to her hand, open and close. The dimensions of air vents are planned, depending on the window area as a whole. Most often, the window size by doing 30 refer to half.
Double window frames
Window in a wooden house can be double, and have two windows. Design of interlacing folds can be:
- internal(two doors open inside the room);such an arrangement is most convenient for operation and maintenance. leaf, which open inwards, easy to remove and hang back, wipe and wash. Even if the window is fully open, svorki not exposed to atmospheric conditions - rain, snow, of wind. At the same time, such an arrangement structurally complicated - it covers must have different sizes, the inner planned larger, outside - less. The difference in size of such a structure is called bindings dawn.
- Represent a combination of the inner structure and the outer (one flap opens inwards, another swings open outwards). This design is suitable for one-storey wooden houses, but in multi-storey buildings cottages and it is inconvenient.
- lifting (two doors moved up).

Care casements
The tree - an environmentally friendly material, breathing, creating a positive atmosphere and a good microclimate in the house. At the same time, Natural wood is sensitive to the effects of, it tend to absorb moisture and be susceptible to destruction, therefore, it requires care and maintenance. To protect against harmful fungi and bacteria treated wooden structures antiseptic, well prolongs the service life of wooden structures ordinary painting, varnishing. Everytime, during inspection and cleaning windows, You need to check the condition of the coating, for peeling paint or varnish, and carry out cosmetic repairs to any defects.












