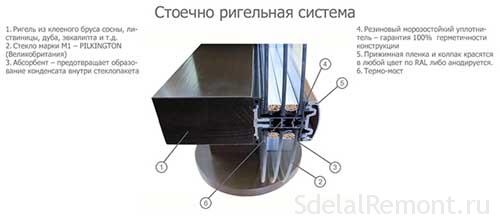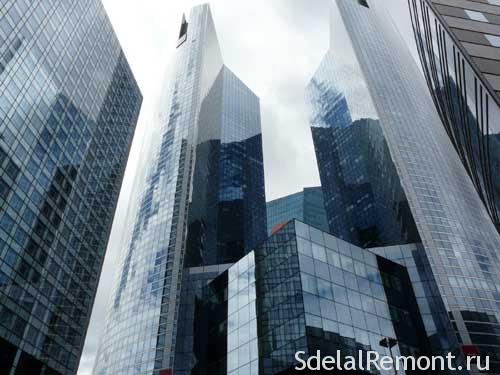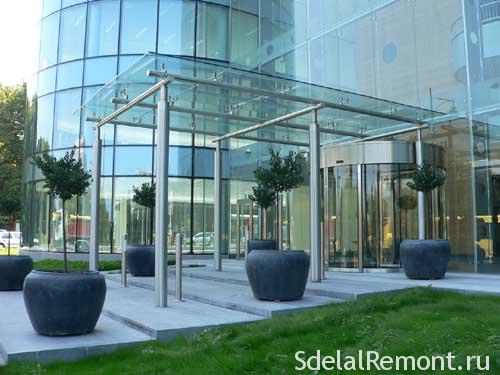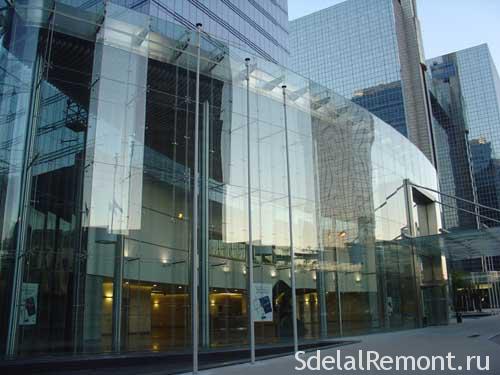Mullion-rack glazed facades often enough it applied to all types of modern buildings. This is a great way to create an attractive appearance, reliable and durable facade. The same method can be used to install windows, glaze a loggia; Design can be opened in different ways and to be able to ventilate.
Calculation for the facade of an apartment house
Stand sections, ryhelnoe glazing It can not be called an entirely new technology: it is used for a long time and is common. This method of glazing can be applied not only to high-rise buildings, but low-rise and private building. This material will help you choose the most appropriate way of glazing for your home, understand the nuances, to determine the cost.
In order to receive reliable and durable glazing, it is important to choose the right foundation for him. In order to know in advance, It will look like the facade, how much material is required, most commonly used for the calculation of special computer programs. Joinery Supplier necessarily show you options for facade, calculate, how much material is required, tell the approximate cost of working with your area.
In order to get a result, the program must enter the facade area, the type of construction, What you want to install double glazing, whether glazed warm, Is there winter Garden. The more details you make, You get more accurate figures. It is important to specify the thickness of the glass: from this result depends strongly, since the width of the structure and its weight will vary. The climate is harsh, the thicker need glazing. When choosing glass should take into account not only climatic conditions, but illumination, wind power, Other weather features, inherent in your climate.
If a program provider is not, perform a calculation of the company's engineers can. It takes a little more time, but the person may well collect the data you need, make measurements and to give the desired result. An important role is played by the correct calculation of the load-bearing structure.

The work of this level can only perform professional company, so do not try to engage in self-installing. To create a glazed facade will require not only a team of skilled workers, but also participate Engineer, architect, designer and supplier of designs.
How to create a project?
Mullion-transom glazing system can not be built without the creation of a corresponding project. calculation of needs, since the design is a complex system and a large mass. If the project is not, high risk of collapse of the facade. Besides, may occur structure curvature.
Without the necessary settlements is difficult to create a tight glazing: if you require warm design, cracks may appear quite, because of which will penetrate into the room cold air. Engineering calculation will not only learn, how much material is required, as it should be designed glazing system, but what type is more suitable for your particular structure.

variety of structures
There are two main types of glazing for facades:
- Transom-stoechnoe.
- structural.
Stand sections ryhelnaya-system facade glazing It is the most attractive in appearance, Easy to assemble, affordable way. Precisely because it is actively used and is found in most of. Structural method involves the use of metal structures, by which fixed glass paintings. Due to this process, it seems, that the façade is a one-piece construction, created from one large window.
Such glazing method is several times more expensive mullion-rack, therefore mainly used to cover small areas, such, like shop windows, entrance groups, terraces. Metal elements for connection are not always used. suitable aluminum, because it has a minimum mass, but this has its disadvantages: it is not enough hard stuff, therefore create such a method of construction of a large area can not be. Aluminum makes vertical and horizontal crossbars, the number of which is determined by the dimensions IG.

Pros and cons of the system
Positive aspects transom construction:
- Attractive appearance.
- Relatively quick installation.
- affordable.
Before ordering the design and installation of the glazing, should look carefully and to deficiencies.
- The more crossbars, the less will review, since they take up a lot of space.
- Crossbars easily conduct heat, therefore can not provide sufficient insulation, and construction quickly vystyvaet.
- The cell can not be greater than q. m.
- The design is poorly adapted to the strong winds, it can not adequately confront, that translates into some of the problems of using such a glazing in places, where the wind is a constant phenomenon.
- Easily damaged rubber seals.

How to deal with the shortcomings?
Reduce the number of problems, associated with this type of glazing, possibly, correctly choosing his system. for example, You can use the PVC units or apply wooden frames, that allows you to make the design warmer, but it is worth noting, that will increase its mass.
If you want to arrange a similar way to a small private building, you can use another method of glazing, which has a similar appearance - e.g., frameless glazing. This design makes an attractive facade, adequately protect from the wind, but it will not be able to retain heat. The review will be maximum.

Girder system can be used for facades of large buildings, for private homes, it is used less often because of the complexity and cost, but, setting it, You will receive a warm, durable facade, not requiring extra care, except for replacing the seals.












