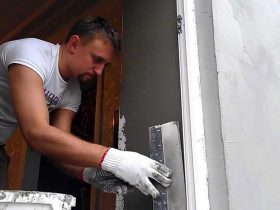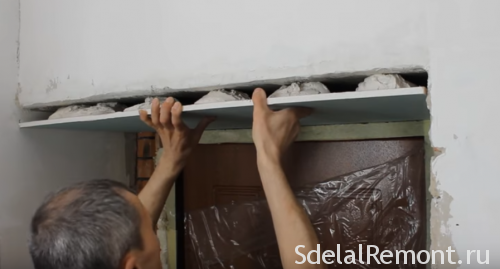Creating a door slopes is ideal to complete the decoration of any opening - including the exterior and interior doors. These works are just as important stage of repair, as does the fabric installation process. And on their quality largely depends on the final picture, able to affect the entire interior of the premises. For the same, to install door slopes with their own hands, should possess certain skills, and determine the performance of the method and materials of construction.
classification of designs
There are several options, how to make door slopes with their own hands, which include the use of:
- drywall, with a suitable surface finish, alignment which require a large amount of the solution. With gypsum board surface is easily leveled and, if desired artist or customer, covered with paint or plastered;
- plaster, applies in cases, when the surface can be leveled, applying a layer of solution of not more than 30 mm. This option is not the fastest, but effective and simple;
- laminate, which is suitable for this material is already decorated doors or arches. Finishing slopes doors laminated wood is not suitable for rooms with high humidity and, especially, for exterior doors;
- MDF, resistant to temperature changes and, and high humidity, thus suitable for all doors;
- wood, material not cheap, however, it has good aesthetic and strength characteristics. To finish the slope of the doorway when performing repair work of various classes (economy, standard or exclusive) It should be used as a normal wood, and precious woods.
Selecting a door slopes with their own hands with decorative stone or tile is a rare, but also having the right to existence of the option. it is used, basically, entrance doors for mansions. Particularly advantageous looks decorative stone combined with made of the same material porch, terrace or home track.
The variety of ways to trim door slopes allows you to choose a suitable option for any conditions. One of the main criteria for selection is the matching decorative design characteristics common interior. If the design is suitable premises a few options, choosing the most appropriate tastes and financial possibilities of the owner of property.
Read an interesting article about the beautiful options design wall angles.
Slopes for doors with their hands
The installation process is required to prepare the surface. And then apply the chosen method of finishing. And she, Firstly, It depends on, on any door in question - about installed between rooms or input.
preparation of slopes
In most cases, surface pre-aligned. To do this, the executor of works you must first prepare the necessary materials - plaster, primer, homepage fillers, construction mixer (or a suitable nozzle on the drill), bead, grid, masking tape and buckets. Besides, in preparation for finishing slopes must first completely cleaned of old finishing materials (type foam or plaster) and pollution. And then go to the equalization stages, which can be found online and even view the video of this process:
- primed surface;
- Prepare starting mixture in a suitable container;
- Apply solution, razrovnivaya it to the desired thickness. To improve the adhesive behavior of the material by using concrete spraying with water. BUT, If the wall is greatly damaged when installing doors, you should use a special net;
- Align the corners, using the corners;
- Wipe the dried layer of the solution until disappearance of cracks and unevenness;
- Re-do the primer;
- To bring the surface to a normal state, already using finishing putty.
- smoothen, proceed to the final finish - in color (if you have selected the easiest option), wallpapering, tiling, installation of drywall or panels.
Slopes for entrance doors
If we consider the options, suitable for exterior doors, it is worth noting the three best, with sufficient margin and is kept constant vibration close. Inner trim slopes laminated chipboard or MDF. Panels adjusted with foam, liquid nails or using guide rails.
The outer door is most often performed using finishing plaster, which can be attached tile or stone. Start the installation does not differ from the surface of the alignment, however fixing ends of the fabric with glue. If additional finishing is not expected, plaster paint.
Slopes for doors between rooms
The work on the finishing slope of interior doors with their hands may be performed using virtually any material. The main thing - to observe the correlation between structural styles, coming out in one room. In the living room look good slopes MDF - especially, if you pick them up in the interior tone. Suitable for decoration and slopes with wallpapering, visually continue the wall and increase the size of the room.
Bathrooms use ceramic tiles - again the same, which are placed on the wall. Pottery is glued to the flattened surface. If the room is finished with the plastic or metal-plastic panels, you should choose the same materials and to the slopes. The same applies to rooms, walling in which the finished plasterboard.
among the options, suitable for slopes of interior doors, most commonly used panels and plasterboard structures. Besides, they look more profitable, value of such a construction would be more profitable, than for the variants of wood and tile. A repair work time is less compared to oštukaturivaniem.
finishing panels
way of, how to make the slopes of the door panels MDF, suitable for any door and is to install a wooden frame, Rails which are purchased in advance and are treated with antiseptic. In choosing the material the main thing - not to be mistaken with the size. It should be taken into account, that the thickness of each strap while increasing the size of plates fastened thereto;
Finishing panels begin with the selection of the necessary tools and materials:
- panels, through which runs finish;
- wooden bars;
- screws;
- shurupovёrta;
- measuring tape and level;
- hacksaw.
Technology finishing slopes of interior doors with their hands MDF is as follows::
- Removing the loose paint and old plaster;
- surface primer, which necessarily align;
- Mounting frame of the bars on the level of equalization imperfections on the walls (using boards or plywood pieces);
- Laying of mineral insulation (especially important for the outer door);
- Cutting the panels to size trim slopes, copies or podgonka.
The final stage of the work is to consolidate the material on the frame. If the mounting screws are used, they screwed with little penetration into the material, and shpaklyuyut. Although the installation of MDF panels most commonly used liquid nails, that dot applied to guides.
Approximately the same technique is suitable for installation as a finishing slopes for interior doors with their hands laminate. Work begins with securing the bottom of the board with screws and fix the following three of the castle. The fifth board is also installed using fasteners or liquid nails, then continues periodicity. each strap is fixed to a horizontal slope. Corners between walls and slopes or corners are finished decorative trims.
Construction of plasterboard
Option with the installation of slopes suitable for interior doors of gypsum boards, If rooms are walling off with the same material, and the alignment surface using fillings require a significant amount of material. A choice of two possible variants of their influence, Firstly, length and width of the slope.

So, small installation joints and minimal damage during installation of the door using the first method:
- Plasterboard sheet elements are cut, taking into account the angle of inclination;
- The surface is cleaned and primed slopes;
- Dry mix for bonding of drywall diluted with water according to the instructions;
- The finished material applied in a thin layer on a solid element, which is required to press the prepared slope;
- mounted panel, starting from the side surfaces;
- After mounting the cut parts are fixed with masking tape.
The glue dries, whereupon seams required putty and fine sandpaper to smooth. And after a slope is applied to another layer of primer, he is considered fully prepared. Drywall can be installed on top of additional finishing.
The second option is to install drywall aluminum frame. This method is more complex and only if there is framing lining walling, increasing the depth of the slopes. Perform such door slopes with their own hands can only experienced specialists.













Recently made repairs, I had to remove the old finish to the ground and as a result it became clear, the walls, slopes of the curves to horrible. One window was engaged husband, another friend, who specializes in finishing works. Husband began to flatten slopes using beacons, This method proved to be more time consuming and inconvenient, tk. Special levels for the lighthouse were either long, or too short and had one side of the window to do twice as long. Our friend did everything faster. I found the extra pieces of plastic (He said, that can be used and the board and laminate if left), I cut them the right size and once plastered all slopes, Using these panels as levels. After drying the solution to it remains only to bring to an ideal surface finishing putty.