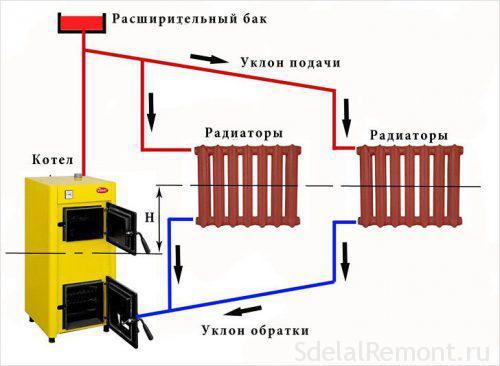During the construction of his house, as well as with auxiliary heating device in an apartment building, the owner must think about quality pipework. This will affect not only the appearance of the interior space, but comfortable conditions of temperature indicators in each room. experts say, they are not much different for an apartment and private house, but the features do exist.
Features a selection circuit
Select the best layout in the period of the preparatory work for construction of houses, when only is the design documentation. This can be described as the most advantageous embodiment, where it is possible to provide every detail. Practical activity shows wiring type choices for heating and for stays on the premises. When you select the types of heating wirings will be fully depend on the structure and requirements of the artist as a result.
Connect line can be not only to the central heating, but also arrange your own mini-boiler. This independent heating system thus saving on coolant and does not depend on the period of, when there is a shutdown of the central heating duct.
The efficiency of the equipment for the heating system will depend on the specific reasons, among which:
- The calculations of technical and economic indicators. They must be correct, and allows you to select the heating system of individual character. Fuel consumes a minimum quantity, which will lead to its early payback.
- Scheme heating. Pipework will have an impact on the uniform heating of each room and a separate part. In addition, the heat must be some utility rooms, about which we should not forget in the process of installation works. There are allocated and the corresponding types of wiring heating pipes.
- quality of installation, putting all elements in the work. If we make a run contrary to all the rules, equipment fails. It spent the time and money. When there is no self-confidence, it is best to seek help from experts in their field.
practice shows, that all important events, like the choice of material or design documentation must be performed by. Only in this case we can talk about the positive final result.
Types of wiring schemes
In total, there are several major groups, which is the division of all the variants of wiring schemes:
- One and two pipe.
- Dead-end and a counter-movement of the heat carrier.
- Placed vertically and horizontally.
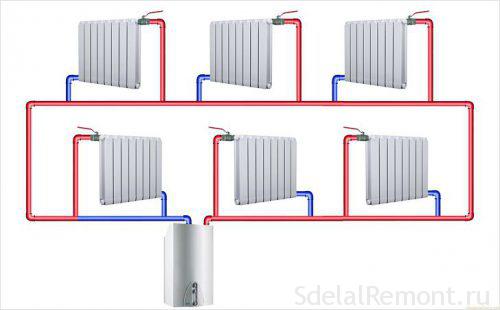
Single-tube wiring
The final version should have the routing on itself a combination of two of the three presented your points. This indicates, that if selected, e.g. single pipe circuit, it will be arranged horizontally and coolant deadlock movement. Her final choice should be made in the process of drawing up the project documentation. Each version of it would be, if done correctly and drawing conduct construction works according to the technology.
The designer mainly concentrates on the choice of one or two-pipe heating method wirings. In addition, each of them has its pros and cons. Key factors in this economy, ease of work, comfort and efficiency.
In addition, there are other types of heating wirings, such as:
- In the method of water flow:
- System, generally:
- closed. Inside the set pressure is created. The used liquid is not in contact with air.
- open. Yourself have to control the liquid level in the middle of the expansion barrel.
Odnotrubnaya system
If one pipe arrangement, used half the materials for the work, which is reflected in the cash economy. This is particularly evident when buying expensive tubes of copper. In addition, he editing process It can be made by beginners of building business. But in the end consumer receives heat distribution smokers unevenly due to lower the coolant temperature at a distance from the heating boiler. Will have to buy more powerful and expensive heating devices. But even in this case there is no guarantee to achieve warm air efficiency in rooms.
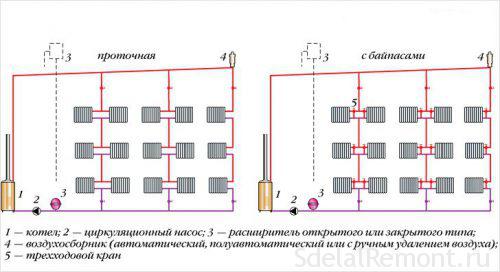
In the absence of fully bypass the radiator can not be deactivated. This creates a huge inconvenience and difficulties, if necessary, repair work.
'Leningrad'
There is a specific single-tube circuit, dubbed "Leningradka". It shows the ability to be effective during operation. There is no direct radiators compound. There is a sequence, but the flow and return pipes are connected directly to the backbone of the battery. This is the main difference from the classical performance.
Benefits will depend on the availability of locking cut-off valves in heating radiators. It allows you to exercise in the use of the temperature level control. Shut-off valves allow to stop the water supply in a single radiator.
Even in this case, the coolant regulation is not compromised throughout the system. This makes it possible to carry out repair work with one of the devices. All others will operate normally.
Two-pipe system
AT during installation a large number of pipes used for the device of the entire system. The number of jobs increases significantly, as well as costs rise. But instead of wiring scheme will bring a huge amount of positive qualities, associated with uniform heat distribution, It creates favorable conditions for the operation of the pump in the boiler, that allows the use of foreign equipment.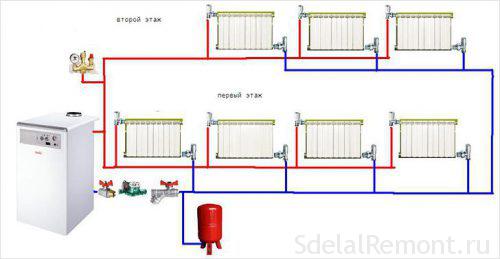
You can highlight some of the features, which has a two-pipe heating system:
- coolant heating is performed by the operation of the boiler. His options can be a huge amount of.
- The need to install termokrana regulating outlet and the inlet of the radiator.
- Drain valve must be fixed at the lowest point of the heating system.
- If carried out the installation of the selected scheme at the same time on two floors, it is necessary to use valves avtostravlivayuschie. They are mounted at the highest points of the system.
- radiators connected side, and optionally selectable diagonal or bottom inlet conduit.
- When the work is carried out in a one-story structure, avtostravlivayuschie valves are fixed on the latest battery, as well as a heated towel rail.
Manifold system
One subspecies of two-pipe system is called the collector wiring. It must be present for each individual circuit device. The collector input is used for central, then branching occurs to the heating system in each apartment.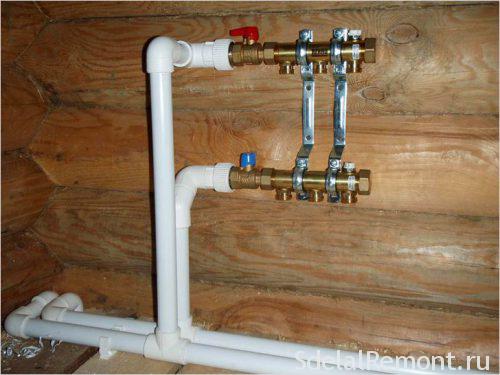
Contemplated types of wiring heating during operation exhibit both positive and negative quality, among which:
- Temperature chambers evenly distributed over the.
- used, including with a large area apartments.
- Each circuit can be controlled independently and separately.
- Hidden editing process.
- In different areas of no pressure drop.
- A small number of compounds, which increases the reliability of the system.
- Contours remain unchanged, even if you make the new nodes in the system.
- when installing, which is not always a virtue newcomer, is required to hold a significant amount of cutting grooves.
- The entire system will pull high costs.
- There is no possibility to arrange the natural flow of water.
warm plinth
These types of wiring heating systems are mounted on the skirting or directly into it. In this case they are not visible, as it is fully covered by a decorative panel. If faced with such a scheme for the first time, very few people would understand, that we are talking about the heating system.
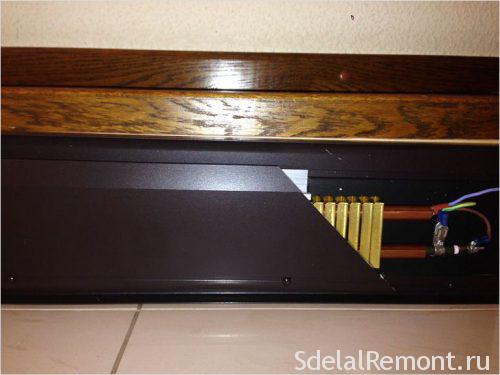
The main advantages of such performance:
- After passing the whole area to warm, coolant temperature almost does not lose.
- minor dimensions, not spoiling the interior of the room.
- Almost instant heating equipment throughout the circuit.
- We use materials, protected against corrosion.
- Light assembly process.
- The outer walls are heated completely.
- The air is heated evenly throughout the room.
But even in this case, can not do without the drawbacks. So, the total length of the pipeline should not exceed 15 m. It is necessary to improve the heat transfer efficiency. If this will be very cold conditions from the street, in warm plinth is not suitable as a primary heating. Between the furniture plinth and should leave a gap, which require manufacturers. The total cost is very high, despite the large number of positive aspects.
Deadlock and associated wiring
For deadlock layout is typical of coolant entering the heater, and exiting one side. I.e, Water gets into a dead end, there is a change of its motion, and it comes out of the heater. An opposite embodiment in this case will be concurrent scheme, according to which the water exits from the device since the back side. Its movement Climb, relative to the rest of the.
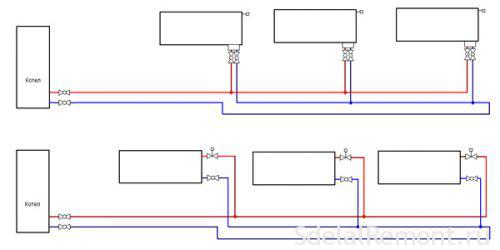
It is associated option will have better efficiency. There will be no formation of stagnation zones, that minimizes the performance, increasing the level of heat impact on each heating element.
The vertical and horizontal
Very simple version, since the horizontal pipe layout extend from supply line horizontally, and when the vertical - vertically. There are no complications. Their importance to the private homes will be identical. But differ slightly in the device in an apartment house.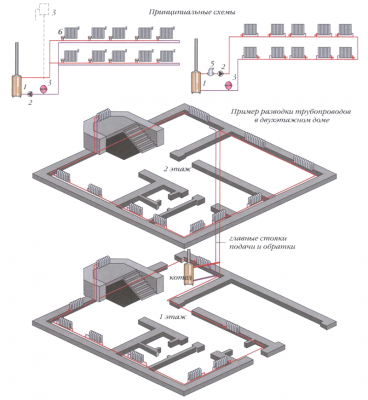
Here, the horizontal version will save heat and set the desired temperature level by distributing all devices "on one pipe". It is happening own account of heat loss, for which the payment is made.
Vertical risers heating wiring arrangement permits several components to house, which reduces to the above-described control nullity.
Influence of a structure design
Selecting the layout of the heating system will depend on the structure of. The one-storey building in combination with a high roof requires vertical orientation of the pipeline and the location of all components of the system. Even the attic will receive the status of "heated" during operation.
In the presence of the flat roof and the basement is perfect horizontal scheme, where the boiler is located exactly in the basement.
Two or more floors in a building, regardless of the wiring in the heating pipes, their way (upper, lower), It has a preference for double-pipe embodiment with vertical risers.
Summarizing, can say that, that is selected when a certain heating pipework system plan play crucial. That it should reflect all aspects and essential items, used subsequently in the exercise assembly. This event is best left to professionals, which will meet all quality and on time.
The article was written for the site https://sdelalremont.ru.

