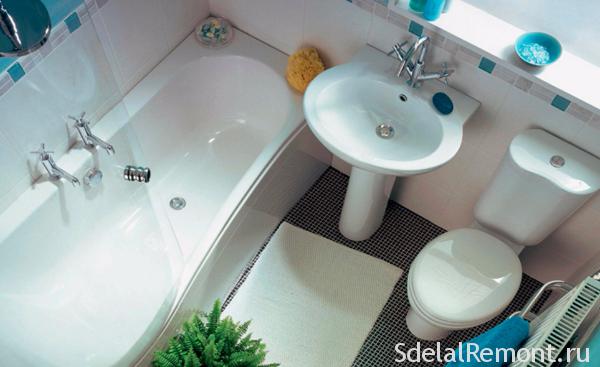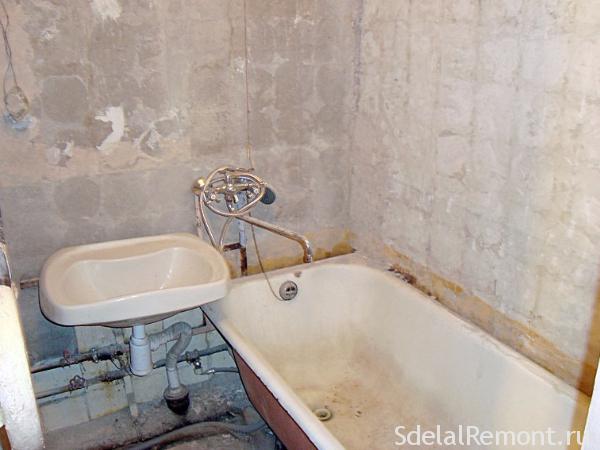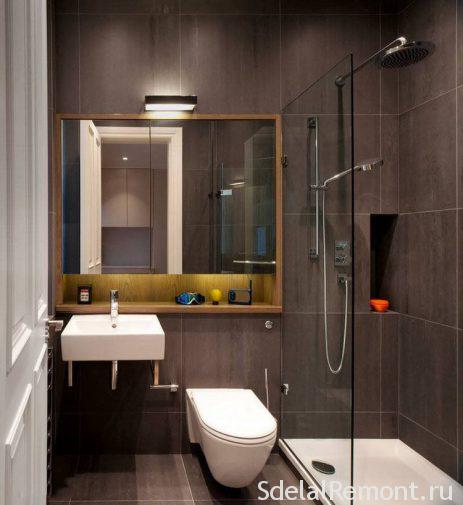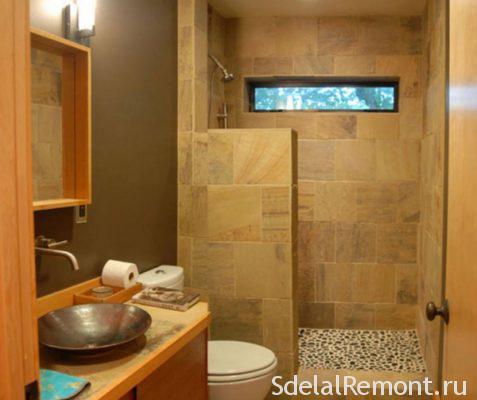Echo apartment layouts, ubiquitous in the last century, a small bathroom. The area it is rarely exceeds 4 m², so to equip a room stylish and practical, you need to make some effort. In order to achieve visual comfort and space requirements, you need to pay attention to the lighting, plumbing shape and color bathroom.
Problems in the repair of a small bathroom
The disadvantage lay in the Khrushchev is because, that in the past for a long time, the aim was to: construction of apartments in a short time. Therefore, the designers did not think of the convenience and the size of the bathroom. The area of apartments involves the use of minimum space for one person. Nobody thought about the convenience and location capabilities in the bathroom additional plumbing fixtures.
With time, It becomes a question of repairing the bathroom. There are several difficulties, that may be encountered during repairs:
- Small size rooms. Bathroom in the Khrushchev is generally combined, Consequently, originally it had to be located bathroom, toilet and sink. years passed, and increased the financial side of life in humans. Many purchased washing machines and other plumbing, but a small space does not allow install plumbing in this building.
- uneven surface. In Soviet times,, houses were built in an accelerated mode, so the workers have paid little attention to the perfectly smooth walls. Now, the repair of the bathroom, have to work, to align walls, ceiling and floor. An important nuance are the corners of the room, in which should blend itself bath, their, probably, also need to be brought to the evenness.
- outdated communication. Most high-rise buildings have been built at least 50 years ago. Concerning, all the pipes and wiring in the room eventually became worthless. When repair is necessary replace all communications, that in the future it did not lead to dangerous situations and are not spoiled repair.


As seen, these problems are solved, because today invented many design ideas and innovations, help practical to use the bathroom with small dimensions.
Cunning in choosing a future bathroom
Before, how to get repairs, Think about the design of a future bathroom. You need to plan out every detail: where it will be located bathroom, sink, Washer, heated towel rails and other items. Every centimeter and so little space to be equipped with the use of.
- If a separate bathroom, it is possible to carry out redevelopment: tear down the wall between the bathroom and toilet and combine these two spaces in one room. The complexity arises when such a course in the regeneration of Communications, However, such a combination will add a bit of space, on which, eg, you can set the washing machine.
- The door to the bathroom, you can make a sliding, it will save area.
- Pawn visually increase the room - a large number of lighting: spotlights on the ceiling, sconce near the lockers, small ceiling fixture.
- The use of mirrors also adds space. Therefore it is necessary to look at the idea of mirror ceiling installation.
- Glass elements of the interior are added ease of design. If finances allow, install non-ceramic, and glass sink. You can also create an imitation of a small window in the wall.
- The use of tiles with vertical separation and decorative frieze also visually make the wall above.
- Plumbing should not be conspicuous: fit-colored sanitary appliances without patterns.
- Stop using the bathroom in the interior decorative accessories - it will pile up visually and without that small space.
- If you allow the layout - can be built-in cupboards in the wall. In this way, space will be used rationally, and each item will be hidden from the eye.

As for the colors in the bathroom, designers are advised to choose the color, that visually expand the space. Usually it is light colors when used snow-white sanitary ware.
A popular solution is to use a light-brown, beige. You can also play on the contrast, and make a half wall from the floor tiles dark, and the upper part of the wall light, thus dividing the two colors Decorative borders.

Replacing communications
Any overhaul begins with the replacement of communications. The bathroom must be replaced water pipes, as well as the wiring. According to the drafting and design of a future bathroom, you need to replace them.
dilapidated pipes, made of pig iron, who served for decades, should be replaced with plastic. When choosing a water pipe, give preference to polypropylene. This material has long established itself in the construction market. choosing pipe, pay attention to the permissible temperature of the water, which is designed for pipe. Today, quality and reliability are reinforced polypropylene tubes with the addition of glass fibers.
Installation of a new water supply is made under the scheme:
- Removal of the old water supply system in the bathroom;
- Splitting the desired length pipes, according to the scheme of the future water supply;
- Compound pipes interconnected by means of couplings and tees;
- Installation of the shut-off valves;
- Shtroblenie walls by laying pipes or fixed to the wall with clamps and puffs;
- Connecting the new aqueduct.
gasket new electrical wiring and It suggests Stroebe walls. This is due not only to the aesthetic side of the repair, but also with security room. In the bathroom there is always moisture, so all electrocommunications should be securely hidden under a layer of finishing materials.
Do not forget, that the outlet in the bathroom should have increased protection against water. Choose outlet with special shutters on the openings, and the outlet valve with lockable plastic.
Prepare surfaces for finishing
In order to tiles and other building materials in the bathroom is well formed on the surface - it should be leveled.
In order not to impose a plaster layers, and then bring it to perfection, masters recommend to use a special vlagostoykiy drywall wall. Such a material for the walls is very convenient, that already has a flat surface. Installing drywall consists of several stages:
- Carried out for the marking of metal profiles, which will be attached drywall. Typically, the profile is set to step in 60 cm;
- Measure the necessary length of each profile, whereby the profile is cut;
- To fasten the wall special fasteners, that will keep the profile;
- Installed metal vertical profile, as well as cross-bars between them;
- Mounted on a metal frame plasterboard sheets;
- After installing drywall, all joints is treated with a special tape for joints.
Such a surface is fully ready for putty, painting or tiling. However, the use of drywall causes loss of space 5 cm on each side of the wall, If this is unacceptable, it is better to use the old-fashioned method plastering walls.
floor preparation implies its alignment with the help of tie. To do this, you must remove the old concrete surface, then put waterproofing materials for flat. Only then can pour new cement screed.
Application of finishing materials
After surface preparation, you need to do finish wall, floor and ceiling. More often, Facing the bathroom tiles used. For sex, you can choose granite - quite durable and reliable material, but it has a low heat conductivity. For walls suitable conventional tile: it may be dull or glazed - it all depends on your choice.
Tiles for floors and walls placed on a special tile adhesive, which is applied both to the surface, and the tile itself. The work starts from the far corner of the room, while leaving to go out and holes for pipes and sockets. On the walls of tiles are laid, starting from the bottom.
The ceiling in the small bathroom can be left white, podshpaklevav it, and can apply the appropriate color plastic panels, which are mounted on wooden slats with the help of a construction pistol.
choice plumbers
Popular in small spaces is the use of the shower. At a cost of such plumbing is cheaper, than a bath, and it takes less space. but, if a family has young children, then this option is not very convenient.
Shower cabin can be high or low tray, closed by means of plastic or glass doors, have patterns or be frosted: it all depends on the willingness of owners and the overall picture of the bathroom interior.
When choosing a sink, Pay attention to the rectangular model, whose width 30-40 cm. If the bathroom combined, it does not give preference to a standard toilet bowls, and installations with a suspension structure toilet bowl.
With a choice of home appliances to the bathroom no problems: today very common washing machines with a minimum depth, who are well fit even the smallest bathroom.












