In the cold except for the basic heating system has to be used and additional sources. But heaters and heaters are spending a lot of energy. In this case, it is worth thinking about the built-in heating system, has many positive qualities. Among them are particularly popular has a warm water floor, which can be implemented using various circuit diagrams underfloor.
Advantages and disadvantages
Compared with the same warm water heating appliances floor has low energy consumption, increased comfort, aesthetic appearance and safety of use. But it is worth noting, and other benefits, which can be obtained in the case, if the technology to perform the installation heating system water type in the floor.
- Due to the small average coolant temperature in the pipe at the level of 50 degrees, energy spent significantly fewer. Savings is typically up to 25%. If the ceiling in a room high, the savings will be up to 55%. In the latter case it is caused by, that air heating is carried out not in the whole house, but only to a height 2-2.5 m. It makes no sense to spend resources for warm air directly from the ceiling. It is through this system and economy gets a huge popularity among the heaters.
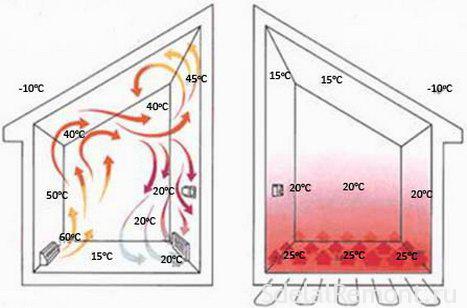
- When you plan for the entire room, as well as the design of choice is not worth thinking about the location of radiators and other heating appliances. All of them will be completely hidden under the floor, and will not spoil the look of the entire room.
- heating the air in the room is carried out not only evenly, but also systematically. There is no mass ejection energy at one site, and reduction of other. All performed sequentially. The room in this case to be comfortable every, All conditions are created for a healthy stay. This method of installation of the heating system will be particularly relevant for children's rooms, where children spend most of the time it is on the floor in the games.
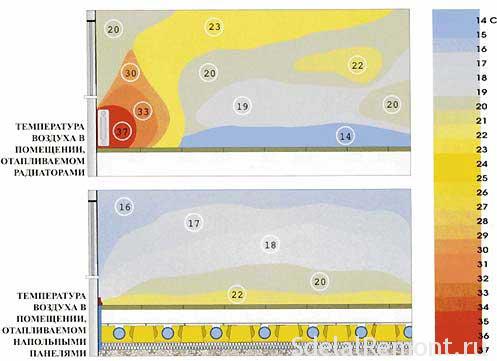
- During operation warm water floor do not be afraid to get burned, receive any injury from the coolant. This is due to complete concealment elements underfloor. Even children will not suffer, in no circumstances.
But because they have dignity, We can not forget about the difficulties, which can be found in the process of using the system warm water floor. 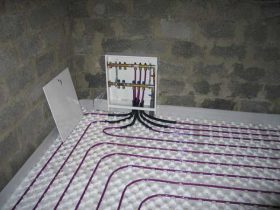 The most basic of them - a complex assembly. From the first time is hardly a novice construction sector will be able to cope with the task alone. It is best to use the services of specialists, who have experience in this area. Before starting the installation of all components should produce high-quality training grounds, perform the selected option screed for leveling the base. In addition, generally performed all in several layers, which further increases the mounting process.
The most basic of them - a complex assembly. From the first time is hardly a novice construction sector will be able to cope with the task alone. It is best to use the services of specialists, who have experience in this area. Before starting the installation of all components should produce high-quality training grounds, perform the selected option screed for leveling the base. In addition, generally performed all in several layers, which further increases the mounting process.
If you find defects in the pipeline, the coolant will leak, that go down. If there is strainer, it is unlikely that he would go to the neighbors, but still the situation can be different. 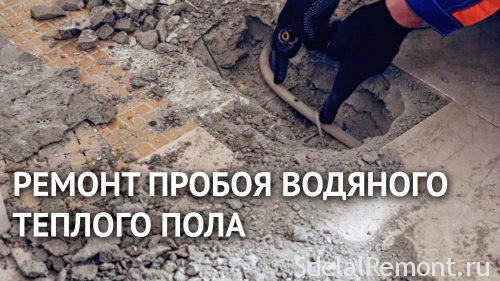 But this not operate the whole system and the heat will not come into the room. Discover problem areas on their own will be difficult. We have to perform dismantling of the flooring and search the site for repair.
But this not operate the whole system and the heat will not come into the room. Discover problem areas on their own will be difficult. We have to perform dismantling of the flooring and search the site for repair.
When the room has a good thermal insulation, the Warm water floor It may act as the primary heating source. In this case, high-quality windows and doors must be installed, so that the heat will not disappear. In addition, there will be portions, which can not be made to carry out installation of floor heating water type - the stairs to the second floor, minor corridor area by. There already have to think about the equipment rooms with additional sources of heating.
Experts assure that, Warm water floor that can be considered the best by the right auxiliary heat source.
For the device of warm water floor may use different mounting scheme, which in turn have their own characteristics.
spiral scheme
In this method, the pipeline arrangement is performed in form of a "snail". All of them are located throughout the plane in the room, as those elements, where the heated coolant, and cooled for subsequent heating. tubes must be parallel relative to each other.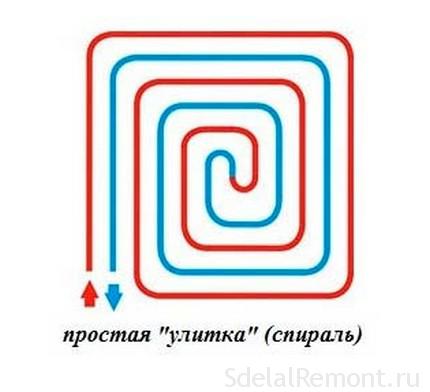
heating the air in the room and subfloor is carried out gradually and evenly. Walls, that are external to the street, It can be further insulate, performing a double helix. Small spiral is attached to the subfloor at the front door and along the "warmed" the walls, and along the cold spot is a second spiral. If you look at the pipeline arranged, you can no doubt tell, that the form of this snail. Pitch pipe can be reduced at the location near the "cold" wall.
Among the positive qualities may be noted, that the scheme underfloor heating performs heat rooms evenly. In this case, the flow resistance is significantly reduced. When this circuit for a warm floor water quantity and flow pipes and other material somewhat minimal, because it is filled only the necessary space. The reduction step is achieved by bending a seamless pipe.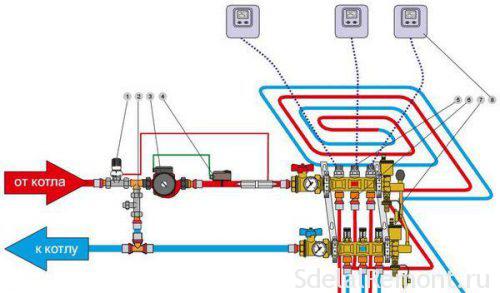
All these positive aspects are associated with the pipe connection, which is unlikely to succeed to perform for the first time and on their own. Compared with other options conduit arrangement, This scheme warm floor water type It is one of the most difficult parts of the project.
The floor surface is warmed evenly across all sites also due to the fact, that the spiral coils are evenly distributed around the base floor. Despite, that remove heat carrier tube is also indoors, it is placed in series with the heated elements, as seen in the present scheme of warm water floor in the house.
Features of the scheme "snake"
Usable arrangement warm water floor It provided those rooms, where to divide it into appropriate indicators for temperature zone. Modes will be different due to the distribution of the selected heating elements.
Coil with hot water may be started up in parallel and along one wall, and indoors in such a case, a single snake. In this case, the basic temperature level heat in the room and will be located in a space halves from the coolant supply source. The second half would then be warmed somewhat smaller and the heat carrier to the place of departure will generally cool. So this option is more suitable for rooms with floor-zoning areas with different levels of temperature. At the entrance you can create a warmer site, and at the far end - cooler. Or run all the way around.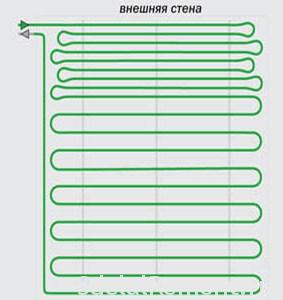
Greater efficacy has double snake, when figuratively cool and warm areas will alternate with each other. Then the heating is more uniform, but still bright portions will be viewed with a lower temperature of the heating elements. As the distance from the coolant supply portion will be reduced and the degree of heating the floor surface. Also in this case the pipe will have a larger bend angle, which may negatively affect the quality of the material.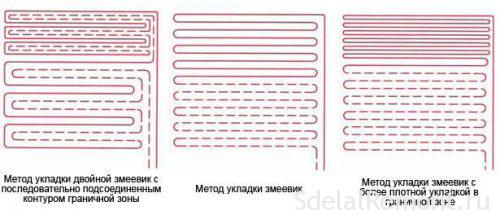
There is another option scheme laying of heating water floor - corner snake. Basically it is suitable for areas with corners. Consequently, the street will go directly two walls, and they will be considered "cold". Its very easy to implement in practice. But on the other hand it creates a considerable bending angle of the pipe throughout the heating portion. If done in small increments, there is a high probability of fracture site specific.
combined option
Rectangular in shape does not have all the facilities. In addition, two "cold" walls in the room can not always be warm considering the use of one specific circuit arrangement of the pipes warm water floor. In this case, the combined embodiment is applied, wherein it combines several circuits in one, or alternates one and the same pattern in different areas in the room.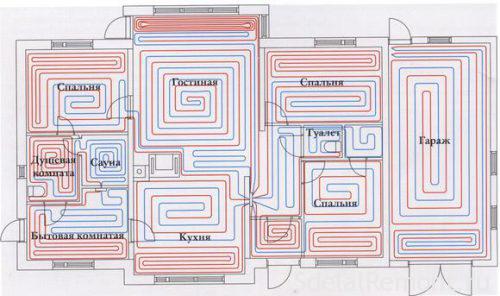
The loops are arranged along the outer walls of the pipe. Most often they are fastened on the basis of a right angle relative to each other. At this point, you can even reduce the pipe arrangement step, to achieve the best results for warming the room as a whole.
should be familiar with all the documentation and possibly to obtain a permit for warm water floor in a city apartment. The exception is the inclusion of warm water floors in basic variant of the heating system of new buildings.
Combined option of laying floors water scheme operates only during the heating period. All installation work will have to make its own. If the connection is made to a single autonomous boiler, which is typical for buildings, then the heating will supply heat indoors all year round. Scheme laying of floor heating pipes in such a case is chosen at the discretion of artist.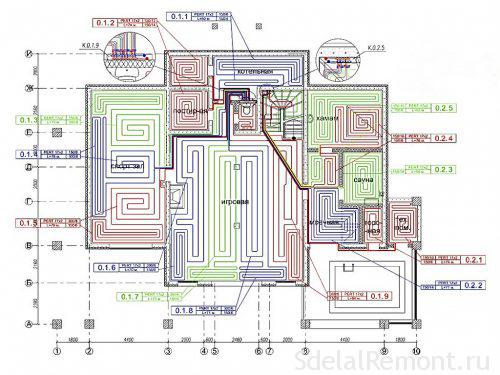
When the device type of floor heating water in one of the circuits to turn selected desired result. The room is warmed up from the floor and make you feel comfortable in it. Excess energy expenditure will not, by reducing the limit temperature of the coolant. Besides in rooms with high ceilings, the heat will not rise above 2.5 meters from floor level. It also reduces the waste of resources for heating.
You can view the pre-To Videos, consult with experts in a given direction, to produce self-assembling circuit for warm water floor competently. Only if strict adherence to layout technology for pipes screed Floor space will receive the necessary amount of heat, from the surface. In addition, we recommend the video how to lay radiant floor heating in the apartment, This selection will help to fulfill the installation and does not make mistakes.












