When injected into any room look and asks to descend to the floor. But it is not even always crooked foundation manifested in a beautiful and comfortable room, having a great amount of disadvantages. For this reason, the floor finish should be given maximum attention at an early stage. Up to now, any kind of floor covering, should consider, how to align the floor in the apartment.
means
If work on the alignment performed independently, you can select one of the main ways:
- Pouring concrete screed.
- Using fanernыh sheets.
- Application of self-leveling compounds.
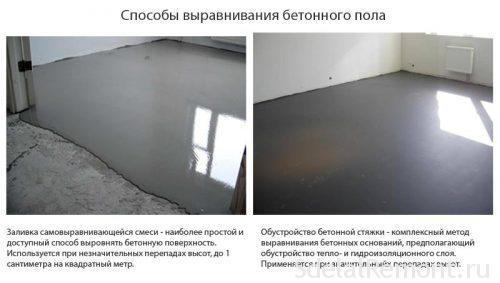
Each of these ways of leveling the floor of the apartment has, its advantages, and negative symptoms. Besides technology It has its subtleties and nuances, which is best read before the start of installation work in the room.
used tools
Paul did not get to level, if you do not produce the relevant work. But it is worth remembering that, that should be reserved for the corresponding tools. Before the beginning alignment floors in apartment, We are aware of the full set of, without which it just will not work to do.
- Roulette. Using it to make measurements required parameters in the room to fill, lines are marked.
- steel brush. Deletes the solution with strips after application and solidification.
- Putty knife. For leveling the surface of a primer.
- Hammer. It will facilitate the removal of tubercles, available on the basis of sex.
- Level (water or a laser).
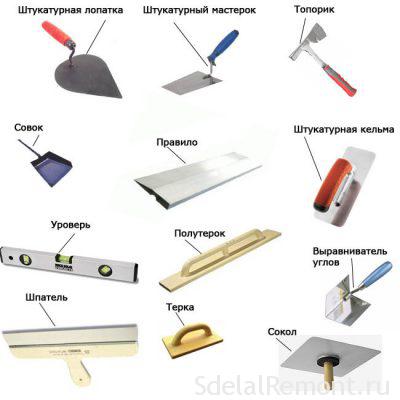
However, the specific type and ties option It will require the application of different inventory tools. The above list of instruments is one of the mandatory, without which it is impossible to begin construction works on leveling the floor of the apartment with his hands.
floor preparation
The base for the subsequent tie device alignment It must be carefully prepared. The focus is on the surface in the case of dismantling of barriers. Paul should stay strong, otherwise you'll have to make the removal of floor screed.
using a vacuum cleaner, removed all the available dust and minor debris. We can not forget about a primer layer, raising the level of adhesion of the solution or other mixtures of. The surface of the new floor in such a case it would be better to adhere to the old. The main thing to choose the right mix for primer, and use the appropriate tool for leveling.
Measurement of floor level
rough foundation, and its curvature will affect the overall performance of the floor after screed. For this reason it is necessary to make measurements of the floor horizon. This will require the use of special tools, such as a laser level or gidrouroven. Suitable for small spaces and normal building level. But not always, the length will be sufficient for the full measurement. In this case, it is possible to enclose a generally, on top of which is placed level.
For large areas of measurement will produce gidrouroven. But here in the work of two people should be involved. One sets the flask in one part of the wall of the room, and the other - on the opposite. In this case should not happen airing water level tube. The result will be immediately displayed incorrectly.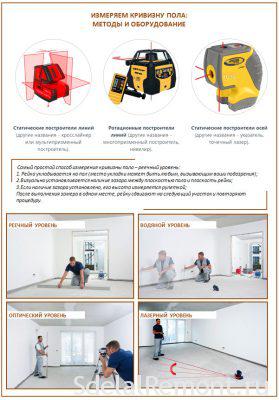
Convenience and ease of use, uses a laser level. The measuring process takes less time, and the result becomes more accurate. The error here is valid within 1 mm per meter room. In operation, the laser level should use protective eyewear, since it affects the person's vision.
Level refers to the number of surveying instruments. But his work must be some knowledge and experience. It fits a tool for large-scale construction.
In the production of the first measurement, you need to do - to put "zero" level.
Zero level determines the overall level of the floor for all rooms in the apartment. To define it is necessary to take into account not only ties thickness, but also additional layers, use of floor covering. If you take the subfloor for finishing different, and the height difference can be up to 10-15 mm in separate rooms.
If there is a crooked floor base, even the walls will not exactly bring. Screed in the apartment with his hands fulfilled for a long time. Therefore, you should treat it with full responsibility.
Mayachkovыe profiles
When the surface is brought to the normal state, You can proceed to the next step. Using a builder's level, performed installation beacons. 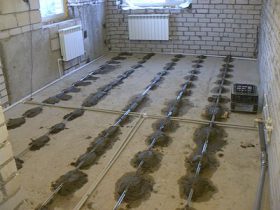 Their number will depend on the length and used in the rule. For their fixation is best to use the same solution, same consistency, which will be used for the subsequent screed.
Their number will depend on the length and used in the rule. For their fixation is best to use the same solution, same consistency, which will be used for the subsequent screed.
The solution for beacons It must be sure to dry before the next stage. Otherwise, the floor will be a new, but the flatness does not acquire. There are nuances in the work areas with drywall. They must be covered with a polymer film, so as not to absorb moisture. Subsequent steps will depend on the particular mode of, selected to equalize the sexes in the apartment.
Concrete screed
Concrete screed the apartment is available all the technology requirements. As the solution may be a mixture of cement and sand in proportions stringent. In addition, we must not forget about the amount of water. Typically, sand and cement are stirred in the proportions 3 or 4 to 1. This solution may be applied not only to the particular construction, but also in apartment buildings. Concrete floor has major benefits - durability and strength.
During distinguish two phases of work:
- installation beacons, that we talked about earlier.
- Direct casting solution, as well as its smoothing.
Possible solution several improvements and add the sawdust at a ratio of 9 to 1 cement portions. As a result, we received a very warm base, which also will "breathe". But that's really about getting a flat surface do not have to talk. Large pieces of sawdust will float on top of the filling. It may even tear screed in the process of drying. What do screed floor apartment, Each artist must decide in view of the surface features and the desired result.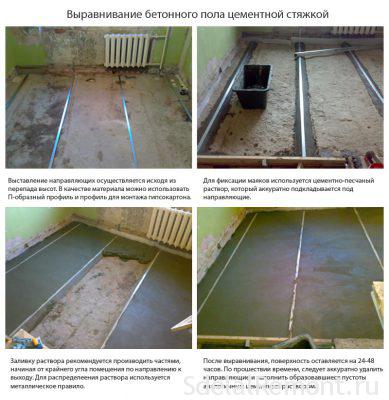
To perform the fill is given one day. It is necessary for the strength of the base for subsequent flooring planks. Type of concrete screed in this case does not play any difference.
Experts do not recommend to make solution casting the land in private homes. Before beginning it is necessary to make preparations, namely zabutovany, covered with soil and tamp.
Concrete screed sex can be not only the sub-floor, but also to be his final finished. Everything will depend on the requirements of, that apply to the floor leveling.
The use of self-leveling compounds
Self-leveling mixture used in the construction and renovation to create a truly smooth, smooth surface. They can not only align concrete, but also coating of sand, ground. Work with ready mixes is very simple. In the finished powder is added to the amount of water on the proportions. All these details are registered on the instructions from the manufacturer.
The finished mixture can easily get into the cracks and crevices are available at the base. But this pre-expand, they are best with a chisel or other tool. Moreover, the mixture must not be self-leveling. To razravnyat her entire plane in a room used construction rule or spatula. On the surface of the air bubbles can be formed, appeared in the process of mixing. To get rid of them is a needle roller, which performs the role of rovnitelya.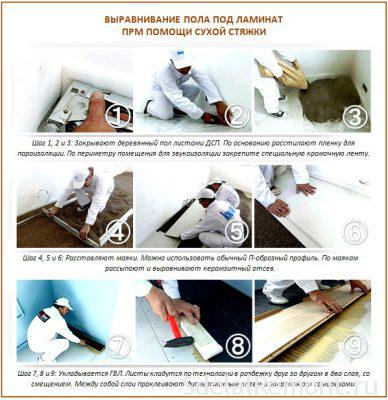
You do not need to think about, how to reduce the cost of floor leveling. After all, the base should not only be smooth, but strong, tough. Only in this way will increase service life and then finish the whole room. In addition, the purchase of cheaper materials or materials at a discount is not always conducive to good quality results.
plywood alignment
way of, who has extensive experience in the application and use - plywood sheets to create a flat surface. Thus it is possible not only to each other glued plywood, mount it by setting the lag or without, and use the "adjustable" plywood. Should not appear questions about, how to line the floor of the apartment with his hands using plywood. The process is fairly simple and does not require much knowledge.
When bonding the subfloor must be adjusted to the evenness. For this quality of concrete is poured screed. After that, the normal bonding of plywood to the bottom. To give the material strength, using dowels or anchor. It provides an answer to the, how to align the concrete floor in the apartment.
As for the pre-installation of lag, the floor is usually done with "zero". Joists are attached with the level, choosing the exact height. Screws used for fixing.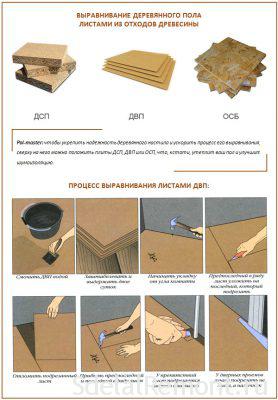
The new method is "regulated" plywood. By semi unfolded sheets of material, in which holes are drilled. According holes made marks on the subfloor, in which subsequently screwed anchors with washers and nuts. For the required floor level height level used. After identifying all horizontal dots, to anchor decomposed veneer sheets, fastened with nuts. May remain protruding metal rods. They can easily be cut down by using grinders. The second layer of plywood is placed on a first and fixed with glue. Here logs are not used, but subsequent surface becomes perfectly flat. You can start any type of flooring flooring. It is these variants floor leveling in the apartment can be attributed to a number of progressive and best-selling.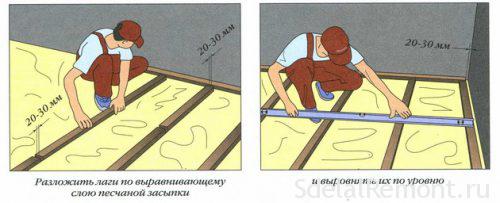
Very difficult question of, better align the floor. The above methods have their own characteristics. It is from this and should depart, selecting a particular option for a job and create a smooth base.
If you want to get an answer to that, how to align the floor of an old apartment, the answer is only one - to dismantle the old paint and perform all work with "zero". After the partial repair of the surface can lead to the appearance of other defects, as well as damage to the communications at a single site. In the subsequent need to re-disassemble floor and remove screed. The costs are not worth.












